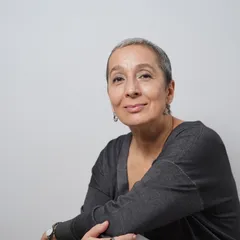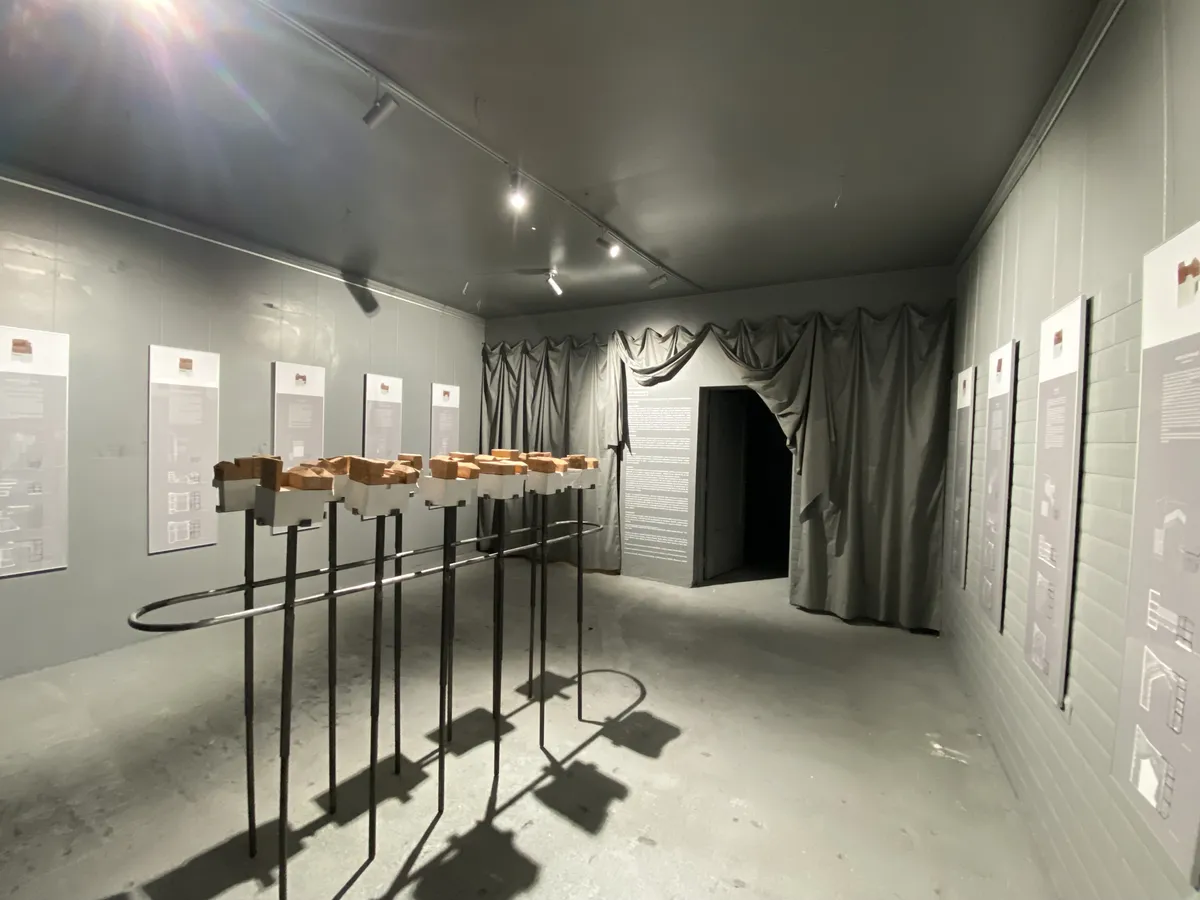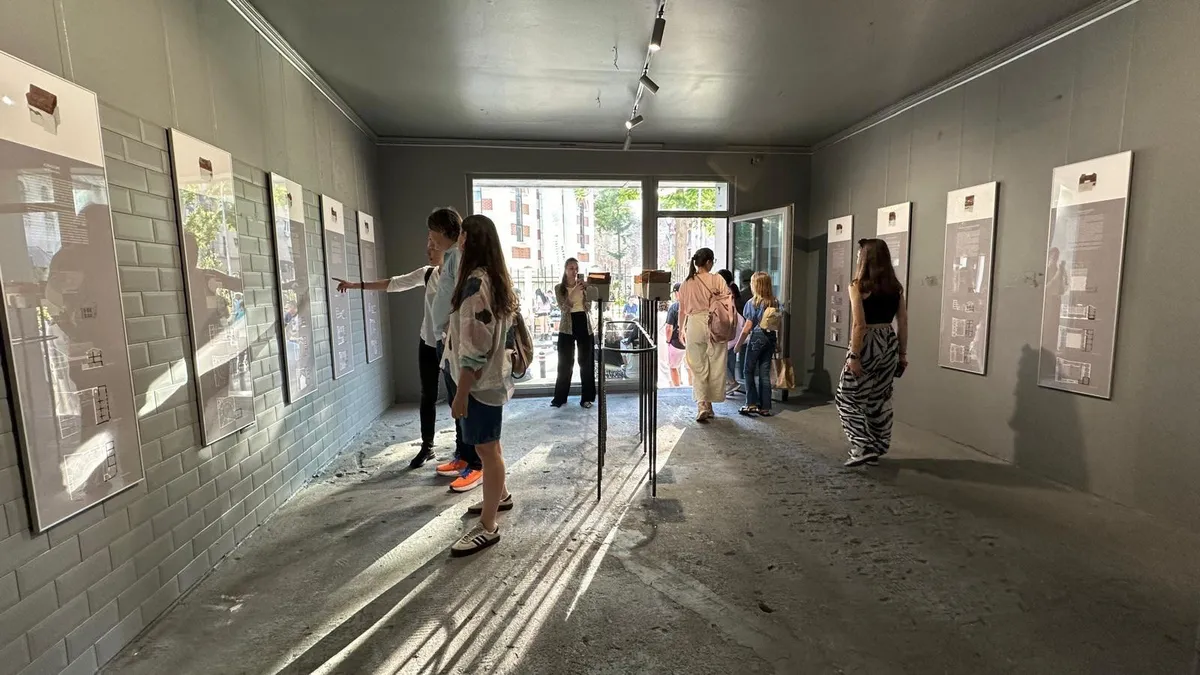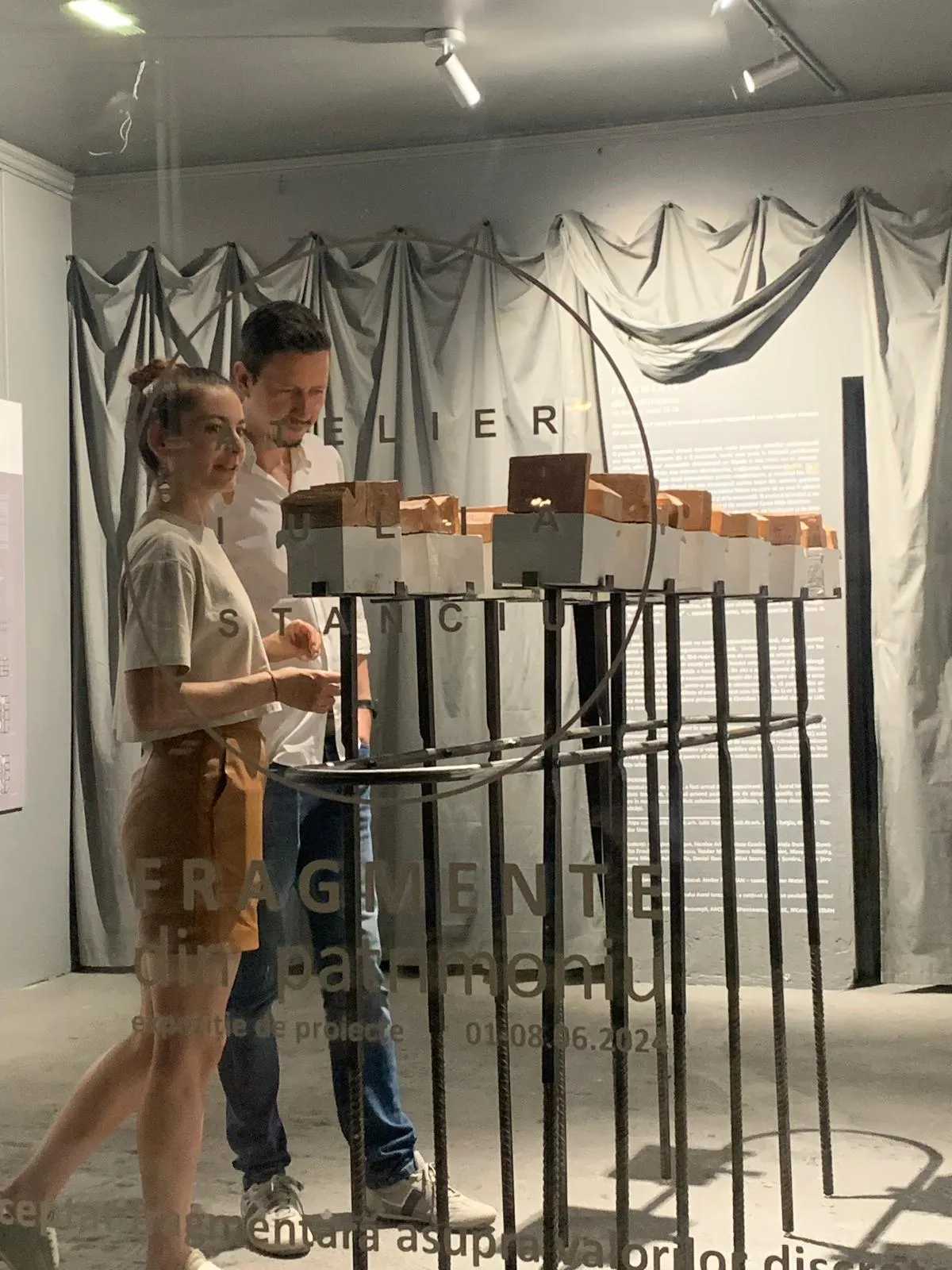
1/3

2/3

3/3
Interior Space
Temporary Design
S
Selected
6
votes of the public6
votes of the public
Author(s) / Team representatives
MARIA-IULIA STANCIU
Profession
ARHITECT
Collective/office
colectiv Atelier Iulia Stanciu: Maria-Iulia Stanciu, Andra Jurgiu, Theodor Dinu expo studenții grupei 47
Co-authors/team members
Andra Jurgiu, Theodor Dinu
External collaborators
Atelier MULMAN sculptor Matei Ulmeanu, Sebastian Martin, IRCOLOURS Gianlucca Gori,
Project location
Str. Biserica Amzei 16-18, Sector 1, București, România
Budget in euros
15.000 euro inclusiv echiparea instalațiilor și echipamentelor
Usable area
65 mp
Project start date
5 mai 2024
Construction completion date
1 iunie 2024 – la Evenimentul Amzei Block Party
Client
Persoana Privată
Builder
Atelier MULMAN.
Website
Photo credits
Cornel Lazia, Iulia Maria Stanciu, Andra Jurgiu, Theodor Dinu, Dimitrie Grigorescu


