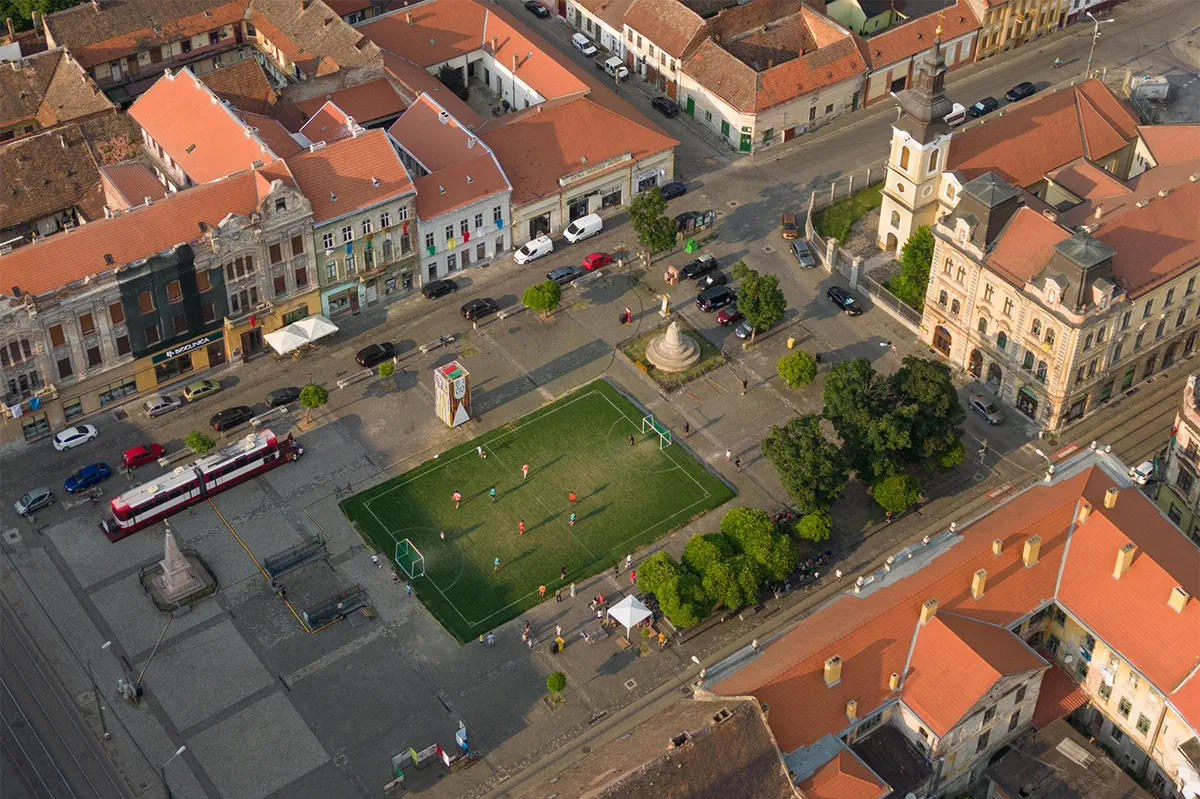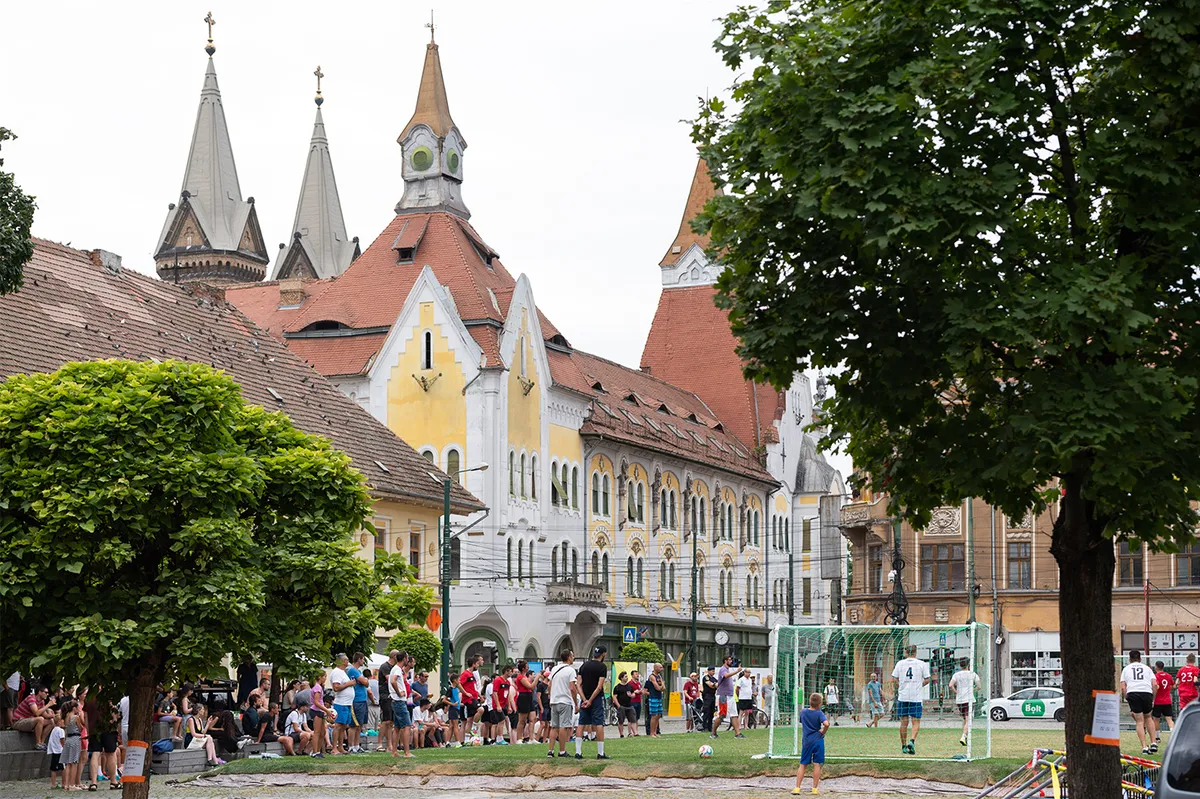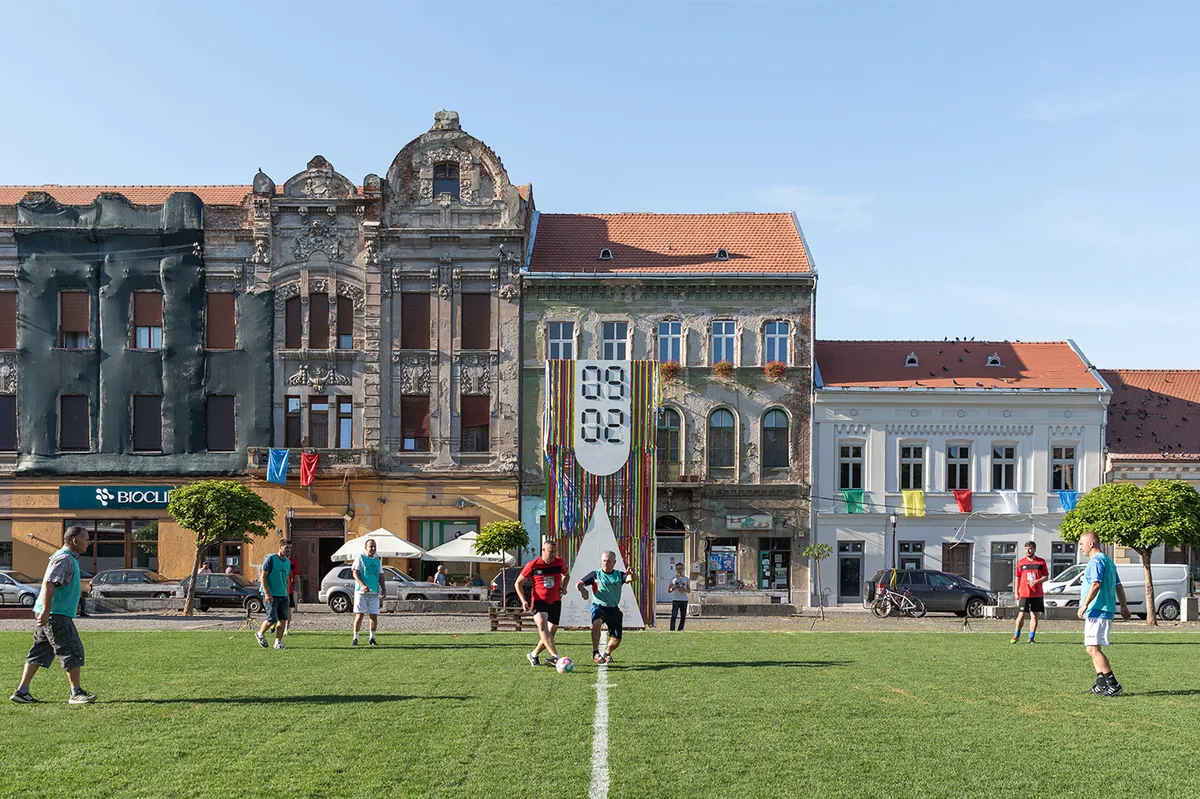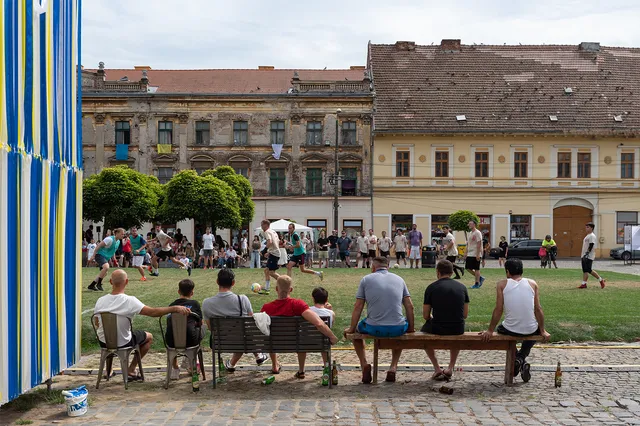
1/9

2/9

3/9

4/9

5/9

6/9

7/9

8/9

9/9
Public Space
Temporary Installations
S
Selected
24
of votes of the public24
of votes of the public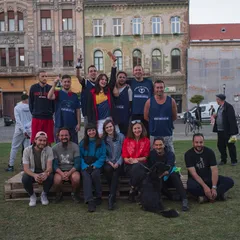
Author(s) / Team representatives
Bogdan Isopescu, Cristian Bădescu, Gabriel Boldiș, Laura Borotea, Alexandru Ciobotă, Zenaida Florea, Olimpia Onci
Profession
arhitect, artist vizual, peisagist
Collective/office
Asociația Casa Jakab Toffler, ISO Birou Arhitectura SRL, Atelier Olimpia Onci SRL, Atelier Vrac SRL
External collaborators
Voluntari: G Pop,P Cionca-Arghir,D Bulc,T Suciu,T Rațiu,A Nagy,D Hăbuc,C Micle,D Vicol, A Tofalvi,R Rosza,D Dărăban.
Project location
Piața Traian, Timișoara, România
Budget in euros
20000
Area
800
Project start date
Iunie 2023
Construction completion date
Iulie 2023
Client
Casa Jakab Toffler
Builder
Simbol Garden SRL - ing. Zsolt Matefi
Photo credits
Marius Vasile
