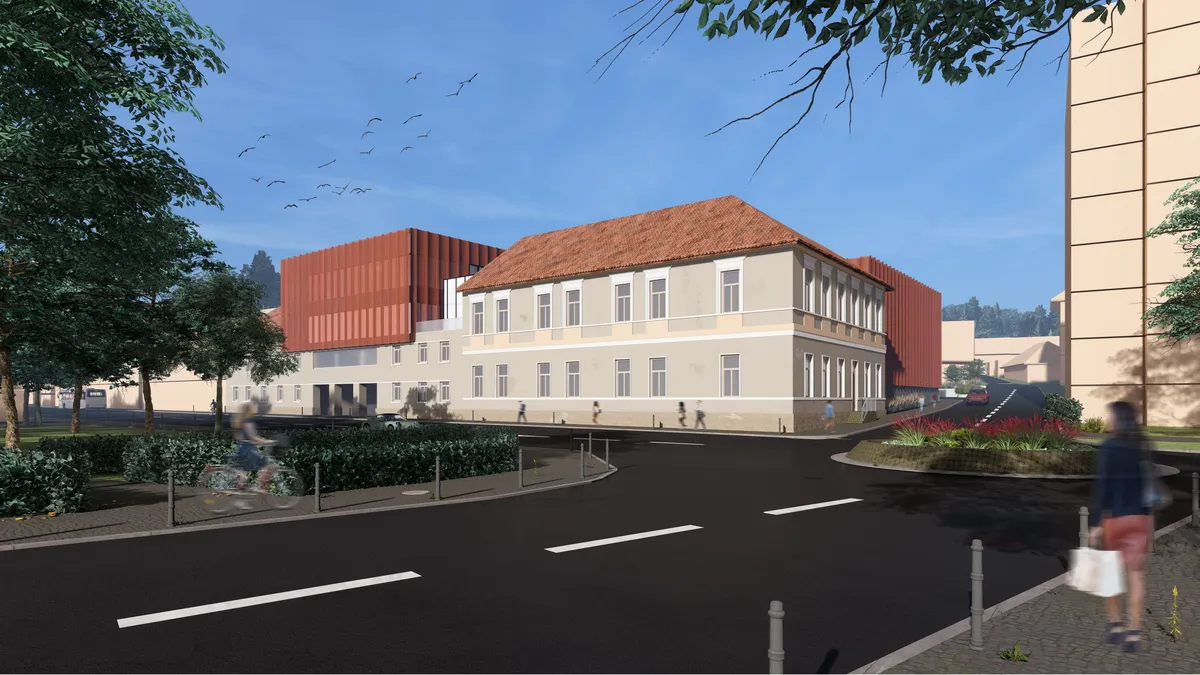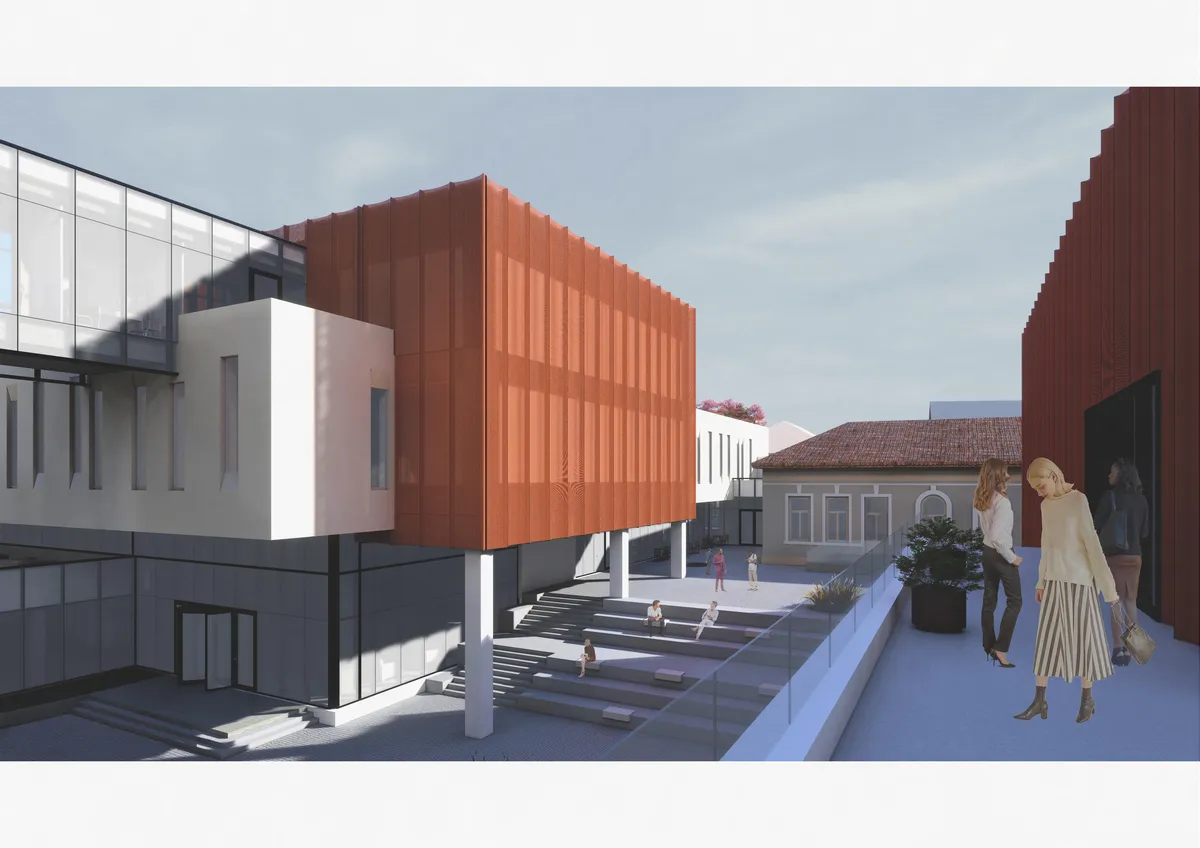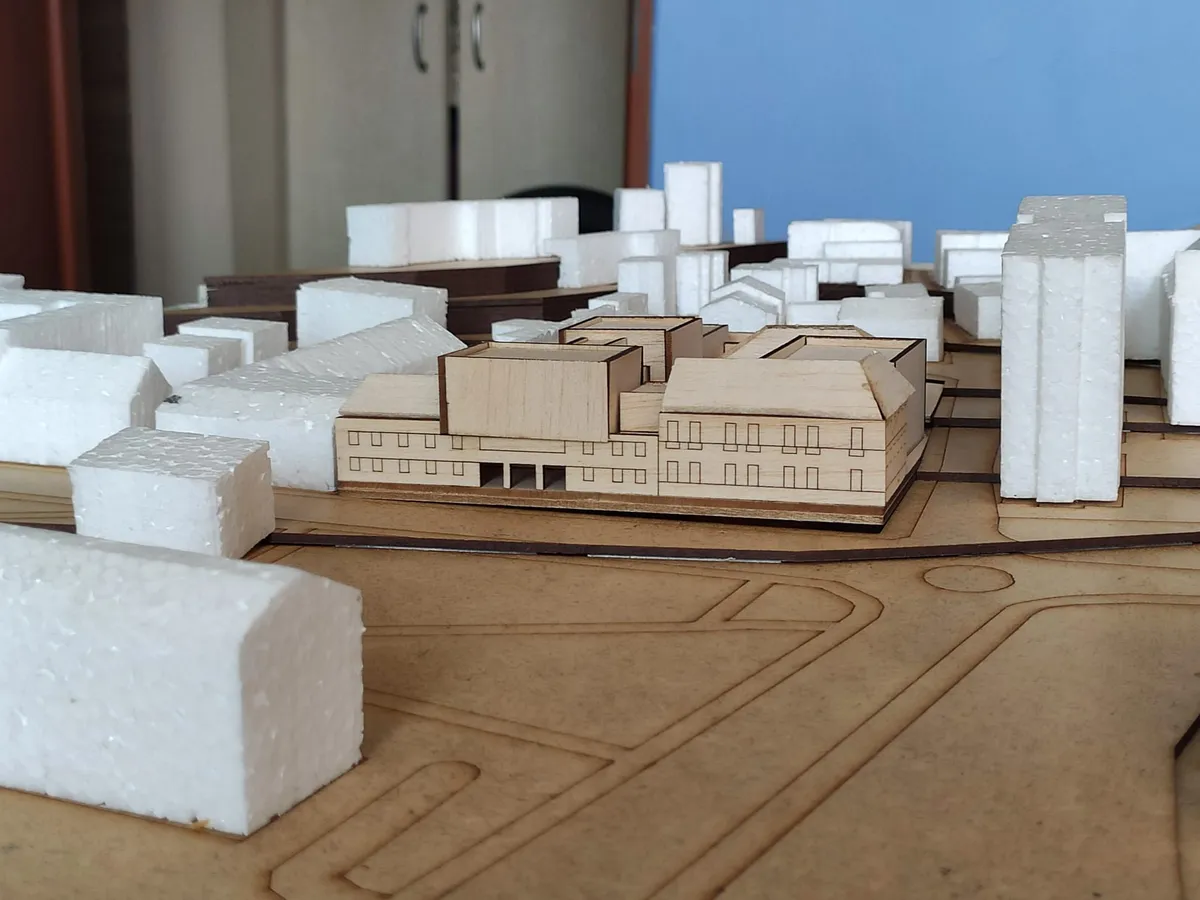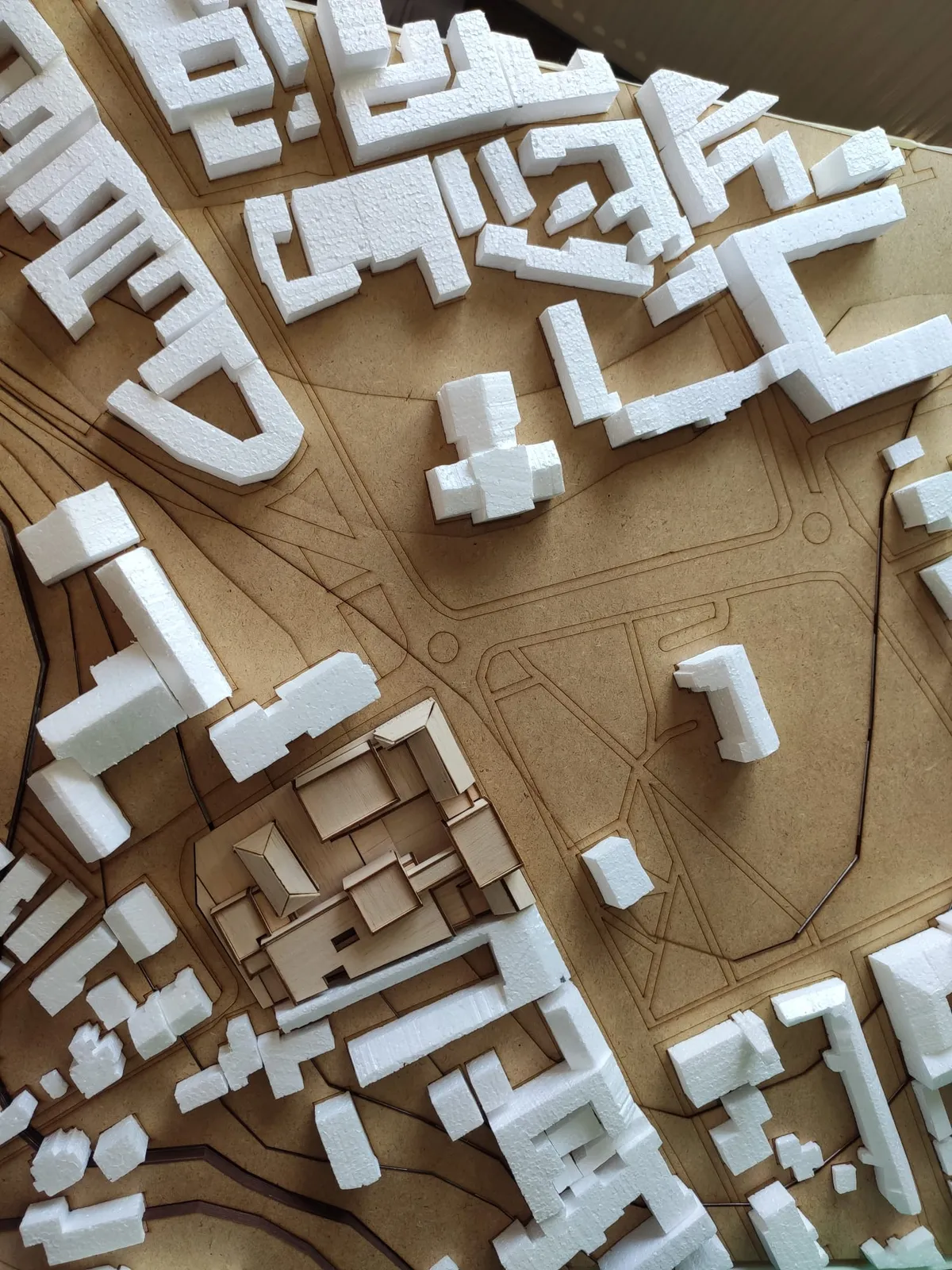
1/4

2/4

3/4

4/4
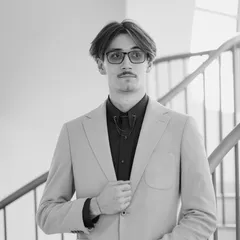
Author(s) / Team representatives
Ștefan Nistor
Profession
arhitect
Co-authors/team members
coord.: conf. dr. arh. Răzvan Nica
Project location
Strada Șirul Gheorghe Dima nr. 1-2, Brașov, România
Project start date
decembrie 2023
Project completion date
iulie 2024
Photo credits
Ștefan Nistor
Text presentation of the author/office in English
Stefan is a graduate of the Faculty of Architecture "G.M. Cantacuzino" in Iasi. Curiosity and practicality characterize him, one of his favorite activities being exploring new challenges and finding solutions. He is currently searching for the right way to discover and define his architectural personality.
Project description in English
The project involves the relocation of the current Faculty of Music in Brasov. The lack of specialized spaces, as well as the impossibility to expand the premises, constitute an impediment in achieving the faculty's aspirations to enrich its curriculum and become an important presence in the vocational academic landscape. To improve the teaching quality and learning environment it is proposed to supplement the number of specialized educational spaces, to diversify them and to create major concert and audition areas, open to the general public as well as to the pre-university public in the framework of summer schools or workshops that can be organized here at certain times of the year. The proposed location is in the former city hospital Gh. Mârzescu, in the immediate vicinity of the boundary of the Citadel of Brasov, in an area with a strong historical load.The morphological study of the urban landscape revealed that the enclosure or inner courtyard is the leitmotif of the architectural compositions specific to the site, which is why the central idea of the project suggested an agglutination of the proposed and existing volumes by generating intermediate spaces, closed or open, public or semi-public, behind the existing continuous built front from the Gheorghe Dima Street. The differences in level of the site led to the creation of successive series of terraces and pedestrian slabs to provide a good relationship between the bodies and the external environment, amplifying the importance of the main enclosure, from which access to the bodies of the complex and the major functional groups is made, generating spontaneous meeting or socializing places, but also a dynamic background for the viewers from the interior, the multi-layered context being able to play an important role in the creative process. In terms of the aesthetics of the ensemble, the buildings having a significant importance received a special treatment with a curved perforated corten ventilated facade, which embraces the volumes with a clear geometry of the large concert hall, library and media library, proposing a contrasting aesthetic with the neighboring urban fabric, but also with the existing built context on the site, constituting a blend of textures and accents that become signals to passers-by, suggesting the existence of a new world opening behind the facades filled with history.
