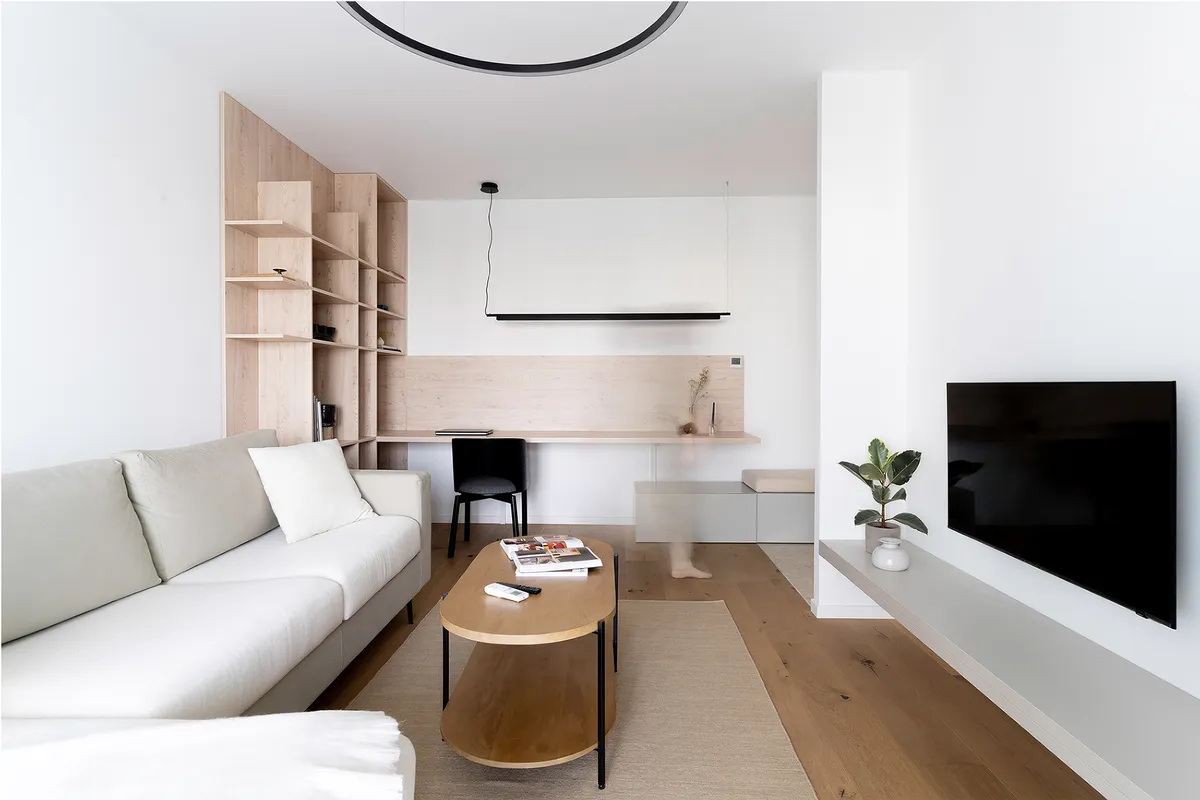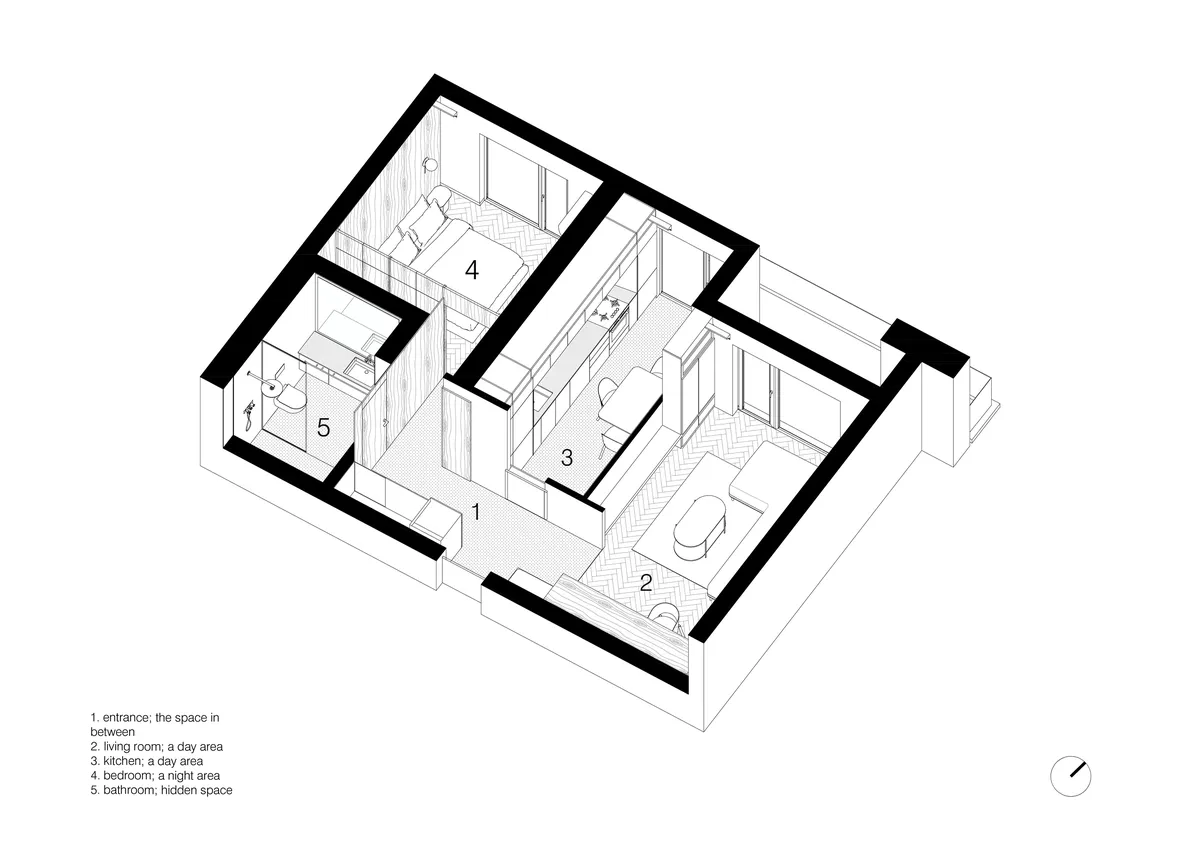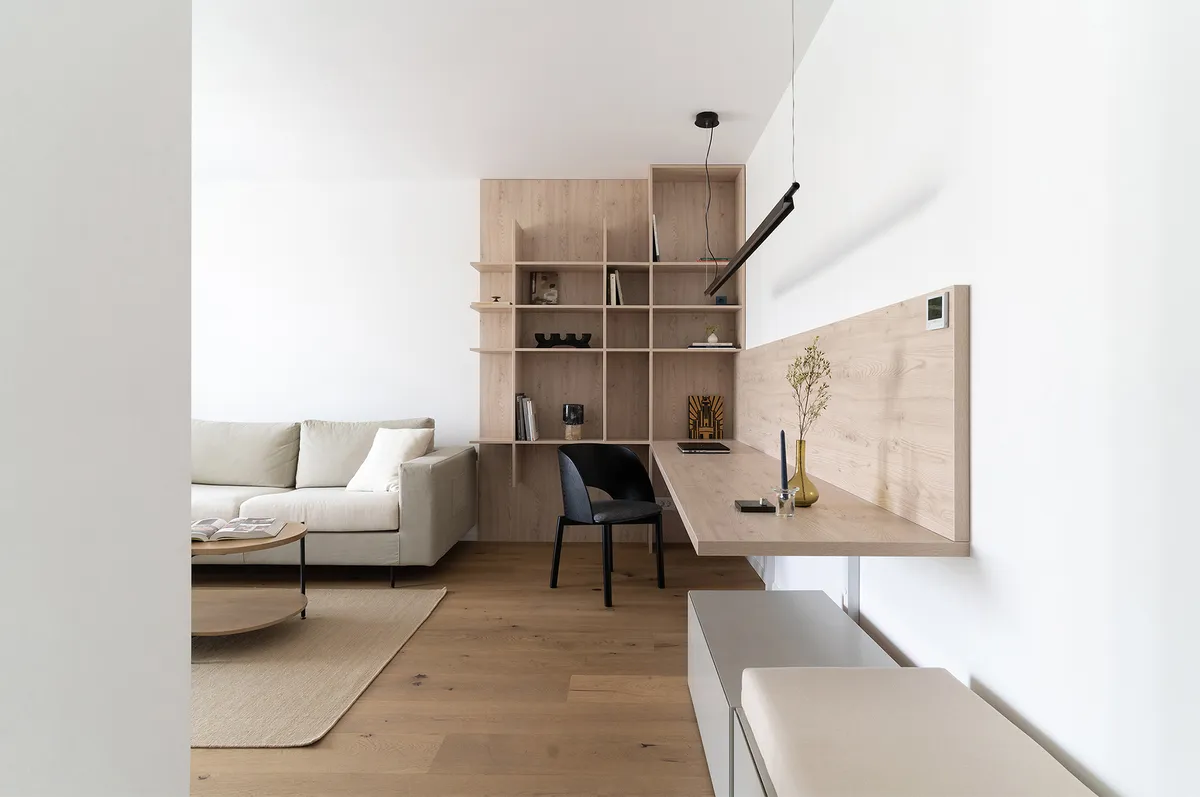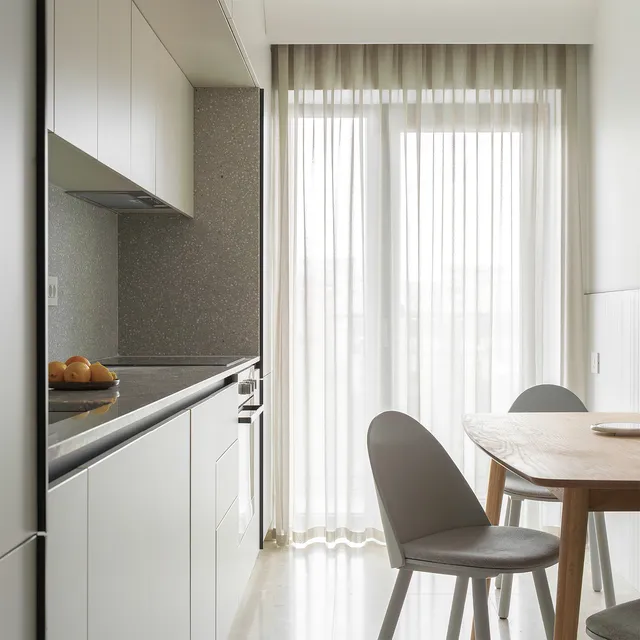
1/10

2/10

3/10

4/10

5/10

6/10

7/10

8/10

9/10

10/10
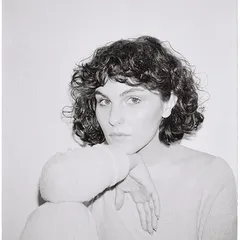
Author(s) / Team representatives
Oana Bălan, Flavius Busuioc
Profession
interior architect, architect
Collective/office
BOA studio
Co-authors/team members
int. arch. Oana Bălan, arch. Flavius Busuioc
External collaborators
Osmyum - terrazzo and parquet Zoiss - faucets and sanitary atelier CUTOUT - custom furniture Casa Foca - fabrics
Project location
Bucharest, RO
Budget in euros
60.000euro
Usable area
60sqm
Project start date
March 2022
Construction completion date
January 2023
Client
Young student
Website
Photo credits
Johannes de Turzansky
