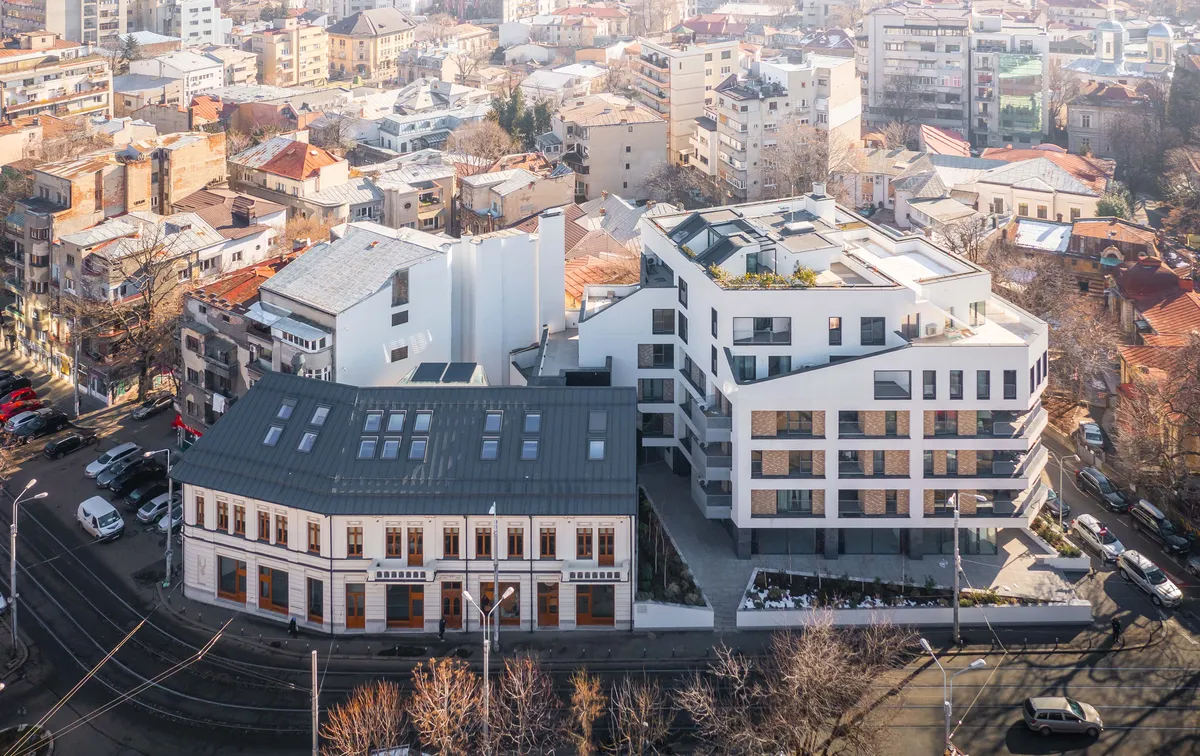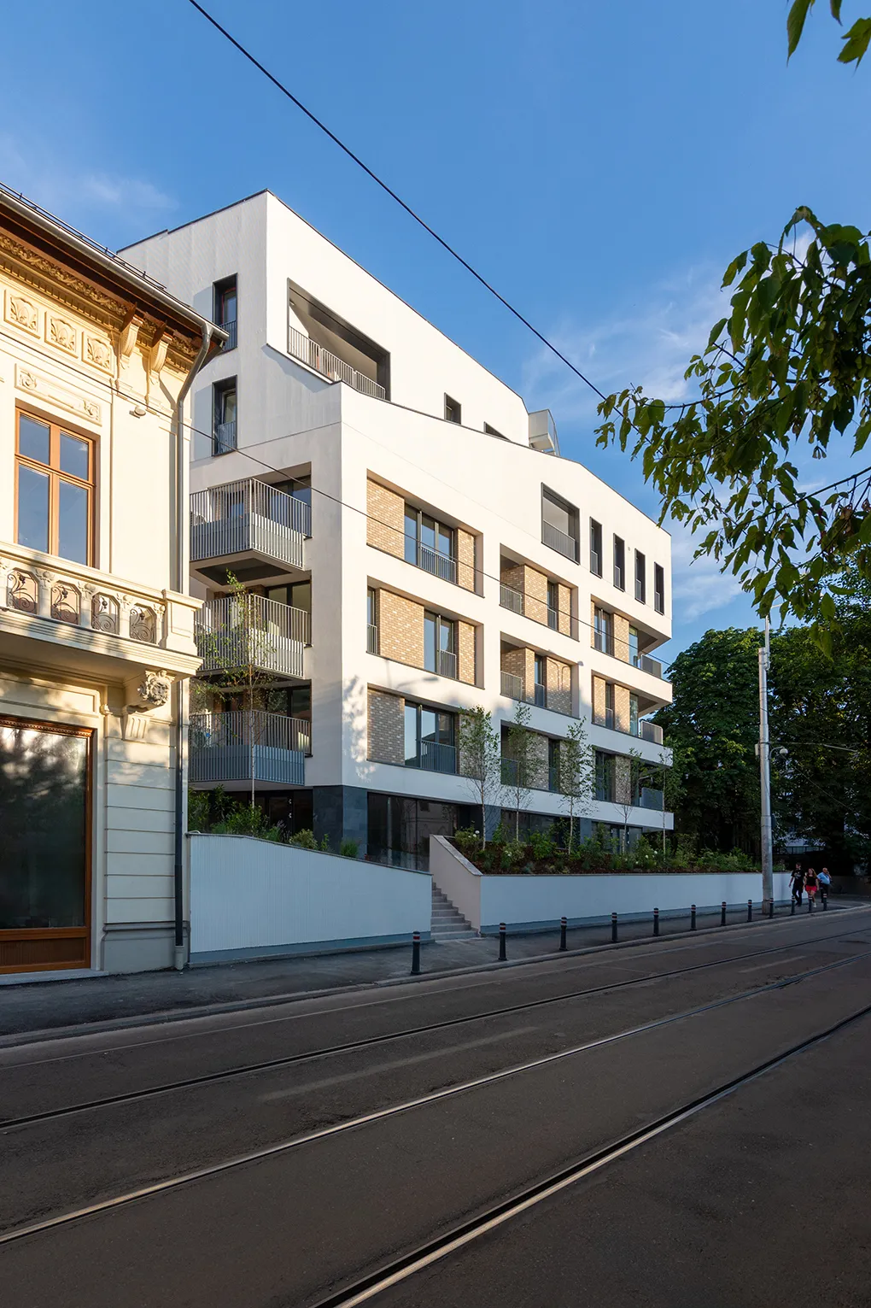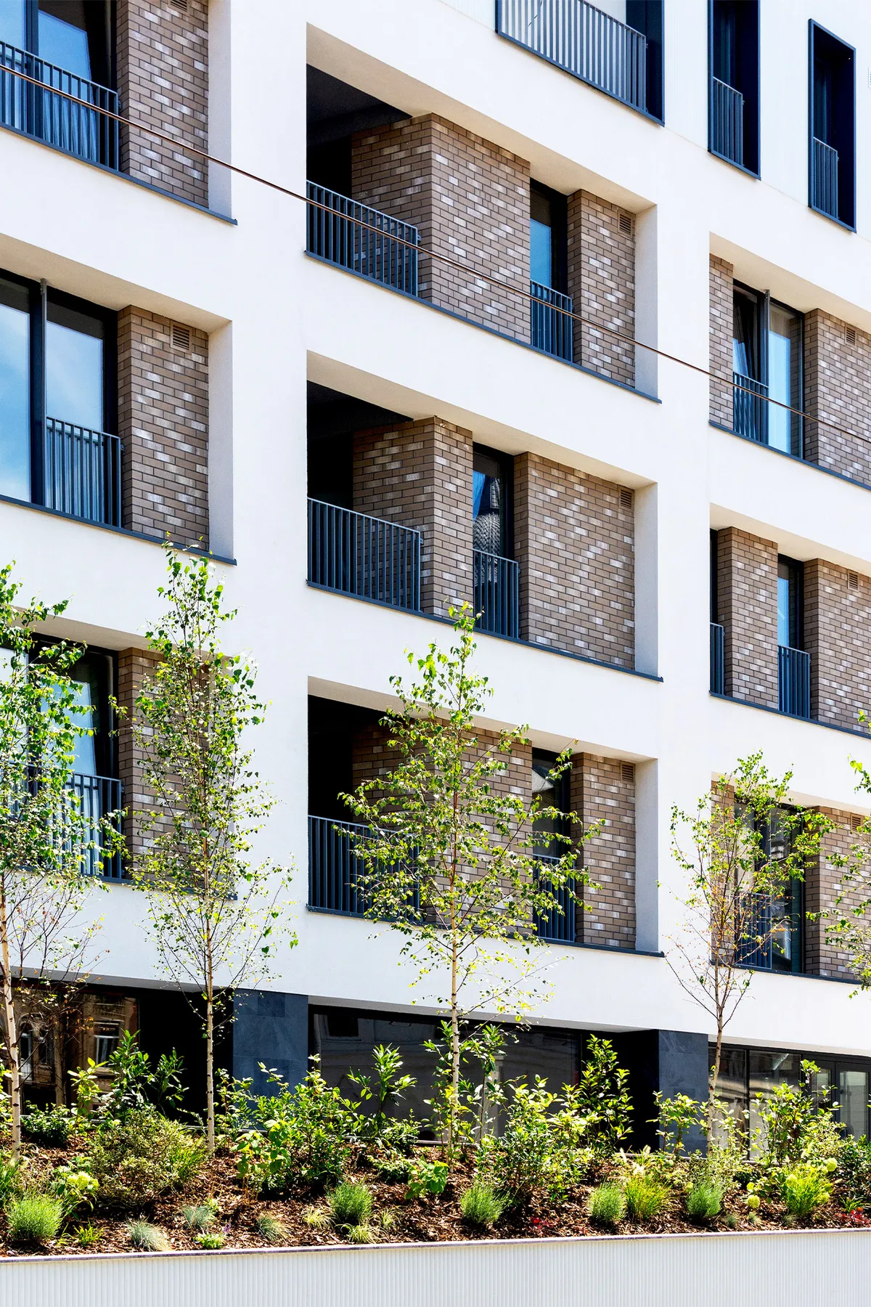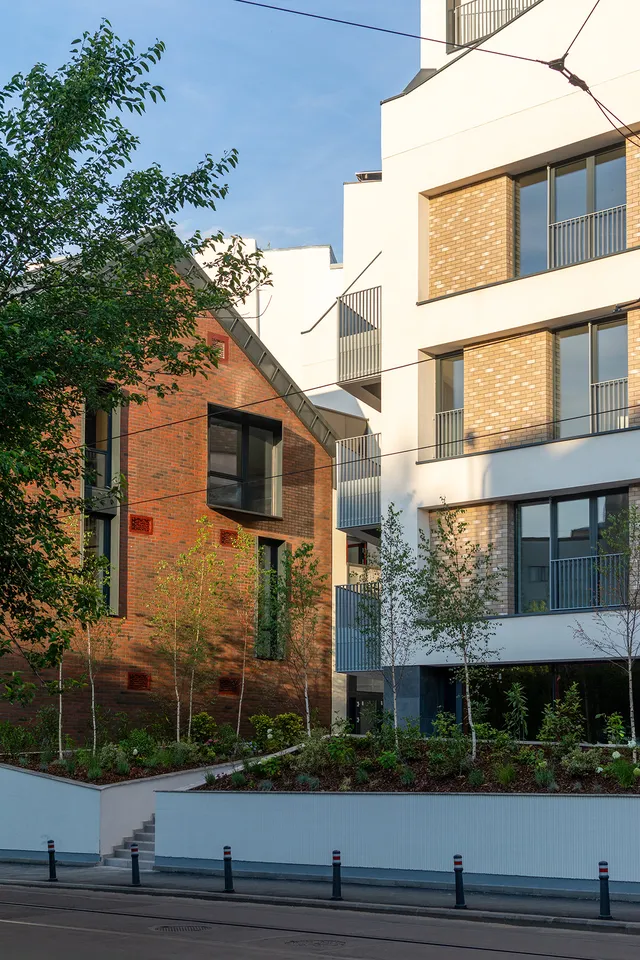
1/10

2/10

3/10

4/10

5/10

6/10

7/10

8/10

9/10

10/10
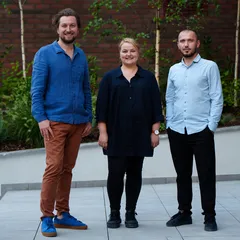
Author(s) / Team representatives
arh. Ștefan Sava, arh. Elena Georgiana Ivan, arh. Alexandru Popescu, arh. Bogdan Nistor, arh. Andrei Palita
Profession
architect
Collective/office
SSAT+
External collaborators
Structura: ing. Alexandru Neacșu (SET)
Project location
Bucharest,Romania.
Budget in euros
3.4 mil.
Usable area
3455 mp
Project start date
October 2020
Construction completion date
May 2023
Client
BIZITEAM S.R.L.
Builder
SICOR S.R.L.
Website
Photo credits
Bogdan Moise, Vlad Pătru
