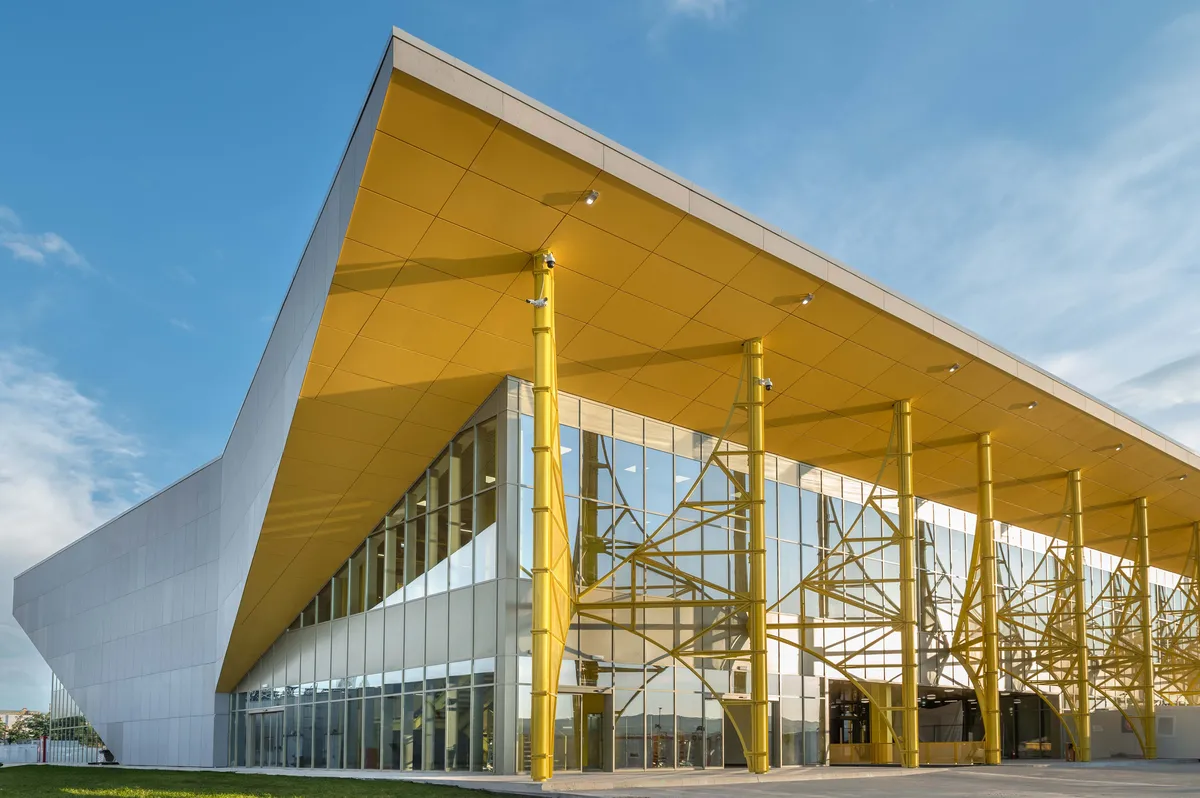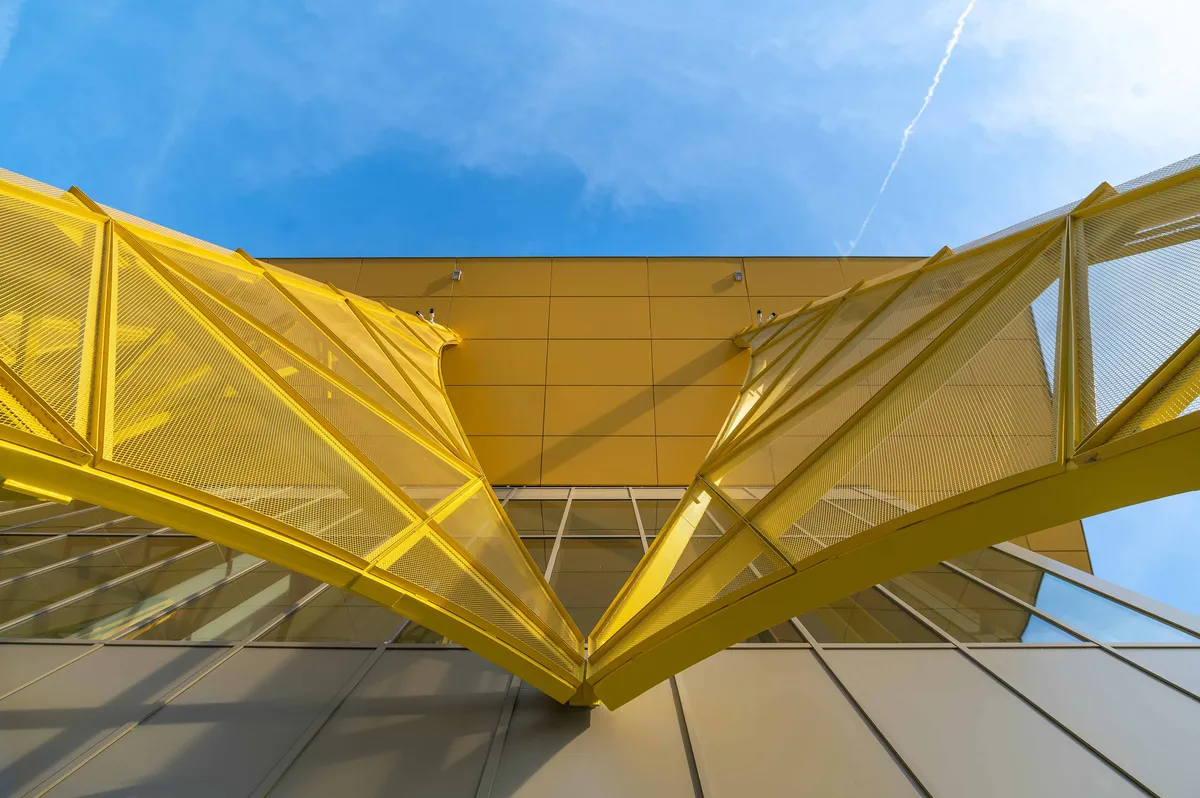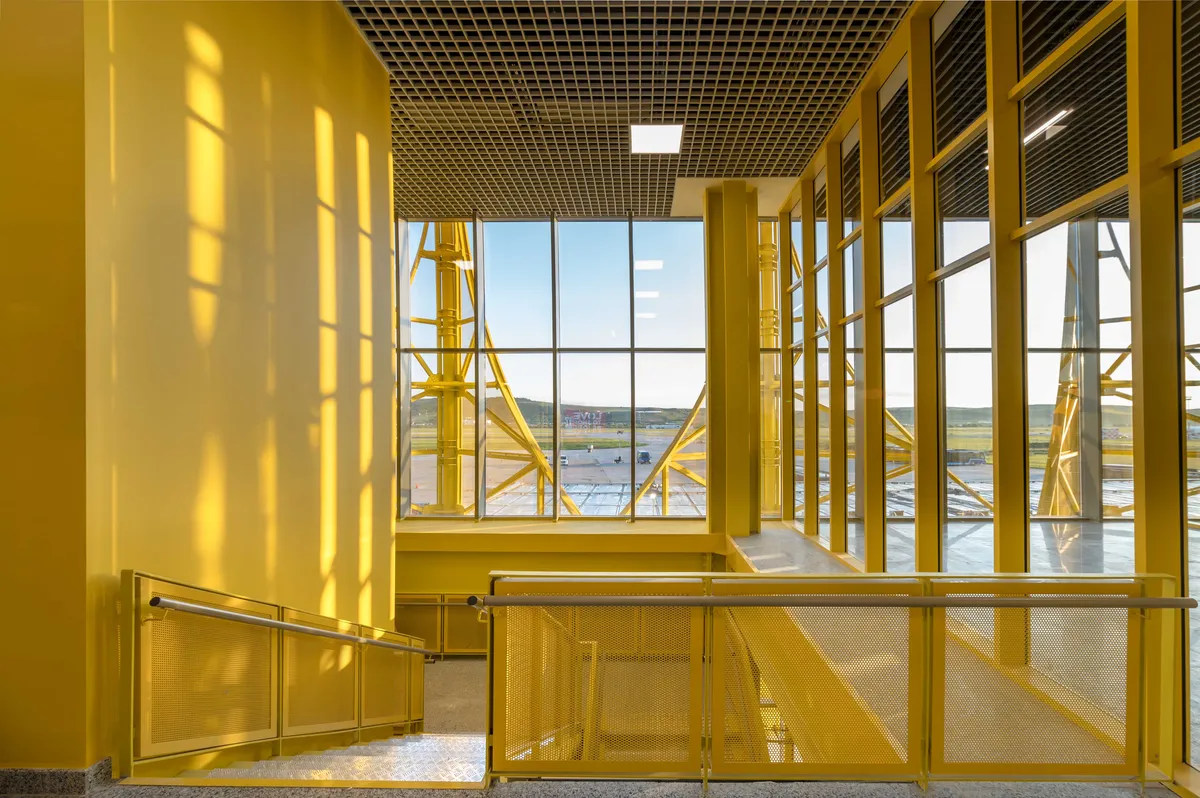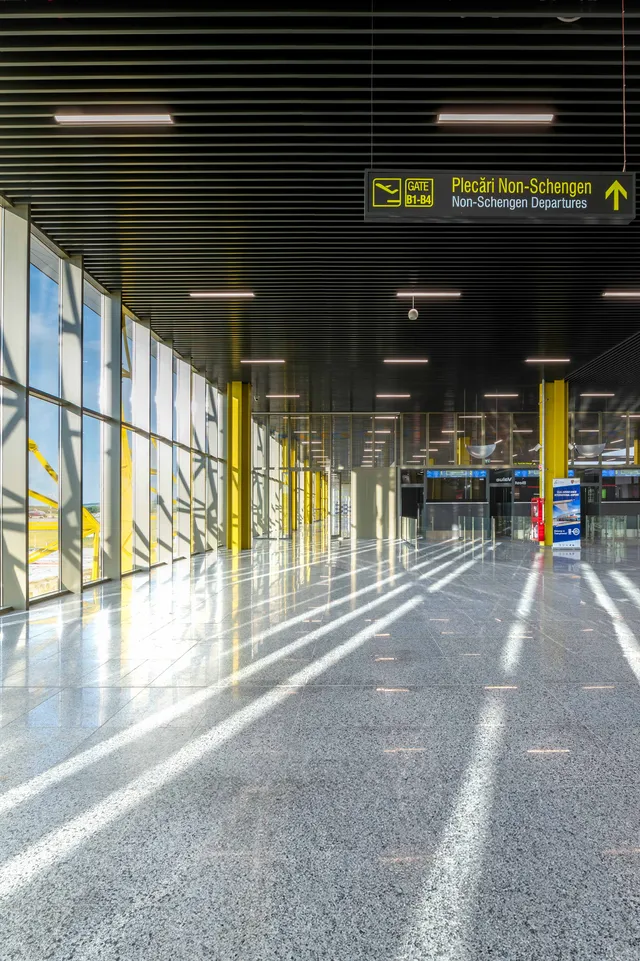
1/9

2/9

3/9

4/9

5/9

6/9

7/9

8/9

9/9
Built Space
Non-residential / Interventions on existent
0
votes of the public0
votes of the public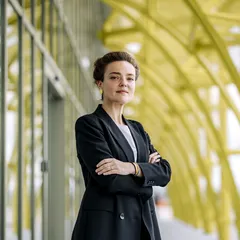
Author(s) / Team representatives
Burtica Roxana Elena
Profession
architect
Collective/office
Ground Studio de Arhitectura
Co-authors/team members
arh. Catinca Joita, arh. Roxana Negoita, arh. Adelina Andrei,
External collaborators
structura - Popp si Asociatii, instalatii - UTI
Project location
Cluj Napoca
Budget in euros
70 000 000
Usable area
7 201.87 mp extindere
Project start date
iunie 2023
Construction completion date
iunie 2024
Client
Aeroportul International Avram Iancu Cluj Napoca
Builder
Asocierea UTI Construction and Facility Management, Bog’Art, ACI Cluj
Photo credits
Șumlea Marius
