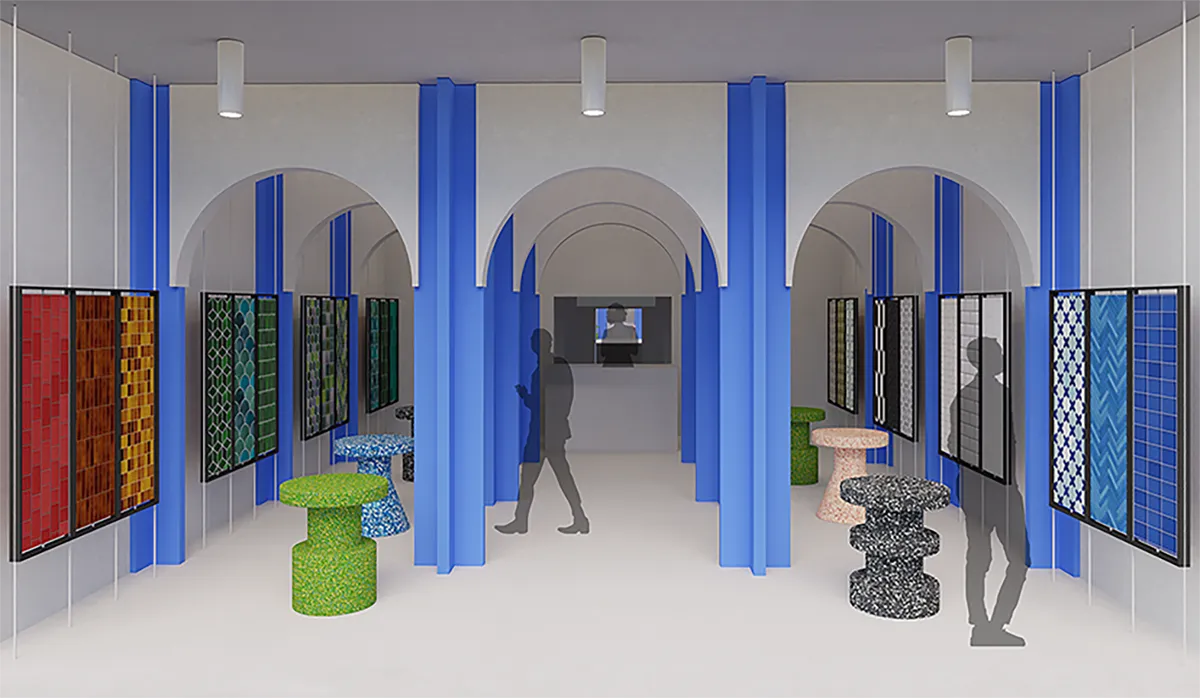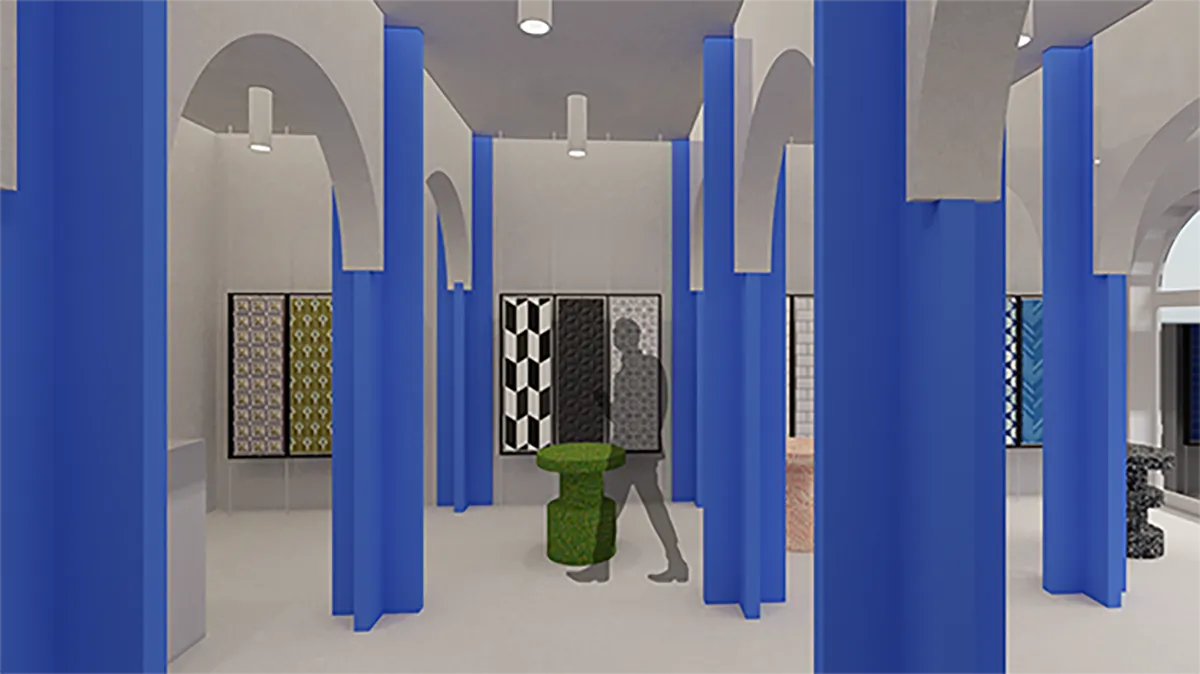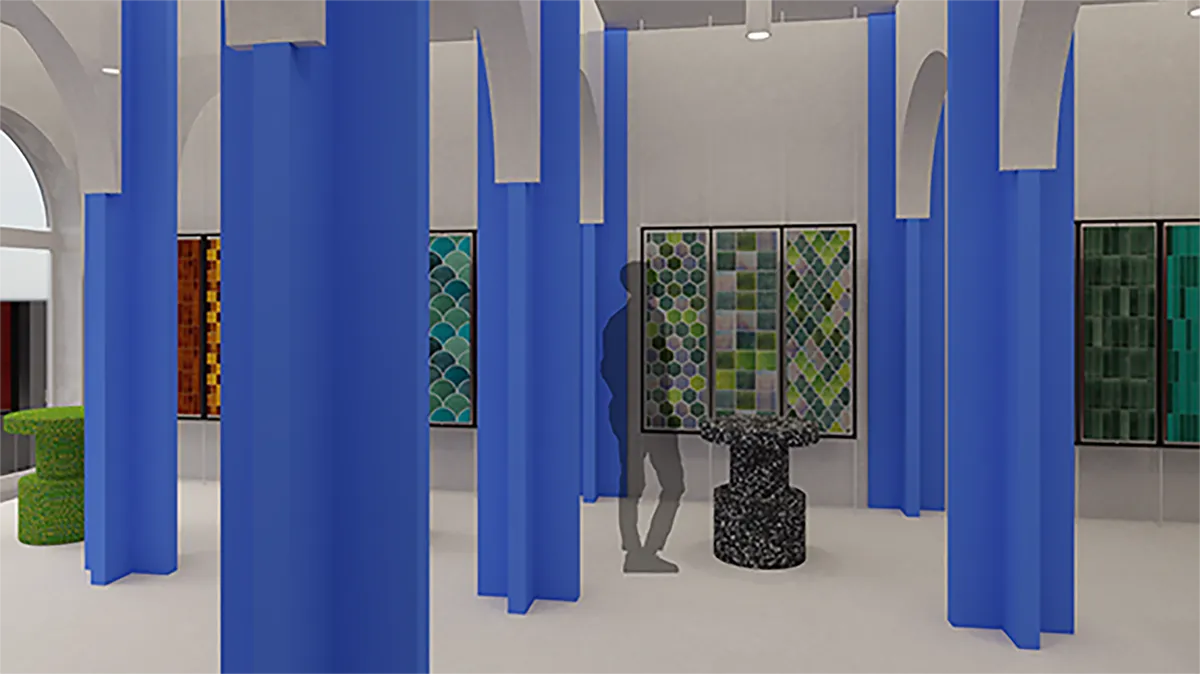
1/3

2/3

3/3

Author(s) / Team representatives
Ognjen Pavlović
Profession
Graduated applied artist in the field of interior architecture.
Collective/office
Ognjen Pavlović
Project location
Kragujevac
Project start date
February 2024
Project completion date
May 2024
Photo credits
Ognjen Pavlović
Text presentation of the author/office in English
Ognjen Pavlović, born in Kragujevac, Serbia in 2001. He completed the basic academic studies of Interior Architecture at the Faculty of Arts and Philology of the University of Kragujevac in June 2024. As part of the course Basics of Designing Stylish Interiors, under the mentorship of professors, he worked on conceptual solutions for various types of buildings and purposes with the aim of implementing stylistic elements of architecture of a certain era through modern architectural expression. This is how the conceptual design project for the Zsolnay Ceramics Showroom was created, where the inspirational reference in the design was the Art Nouveau era.
Project description in English
One of the main characteristics of Art Nouveau, by which it is easily recognized, is the use of winding and arched forms. The spatial organization of the interior is defined by a grid of supports placed at a distance of 2.5 m, which are oriented from the facade canvas to the depth of the building. These elements referenced from the facade were repeated and used in the interior in parallel, with adaptation to the modern way of designing. In this way, the physiognomy of the building's interior was built by the arched portals being formatted in the space. Because of all this, the visual homogeneity of the space was achieved because one trailer was followed through the entire interior.
With the conceptual solution shown, the ground floor area of the building is kept in its existing state in the style of academicism with secession tendencies, and with a new purpose: Showroom of Zsolany Ceramics. The ground floor has one central entrance, which unites the space into one bar. The conceptual solution of the interior on the ground floor follows the layout of the facade, which means that the spatial zones are distributed along the length of the building. The exhibition area of the facility consists of a reception area with a counter, while other areas are designated for visitors where they can view catalogs and tile samples. A storage room and a toilet are located in the rear part of the building.


