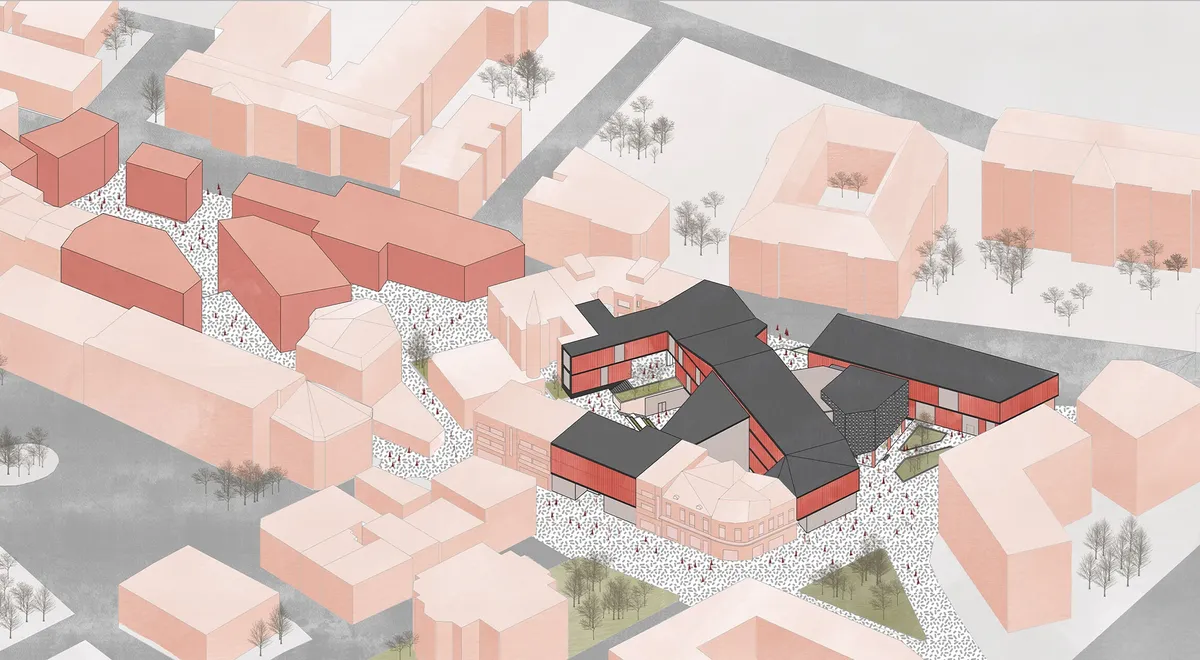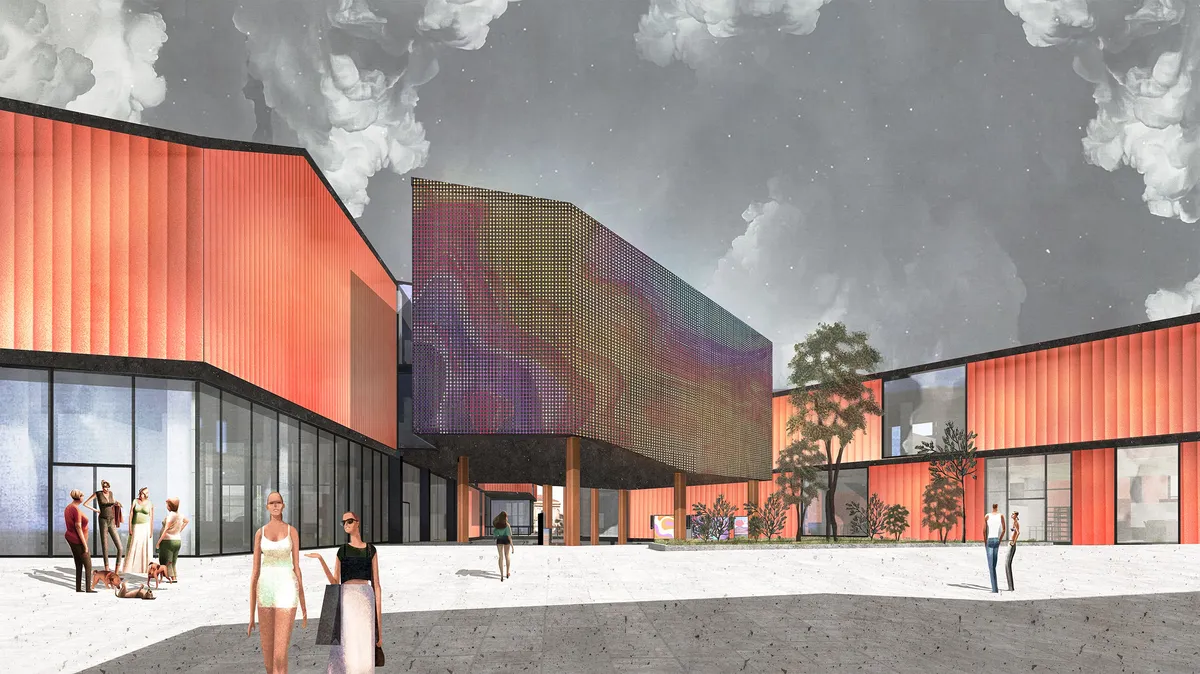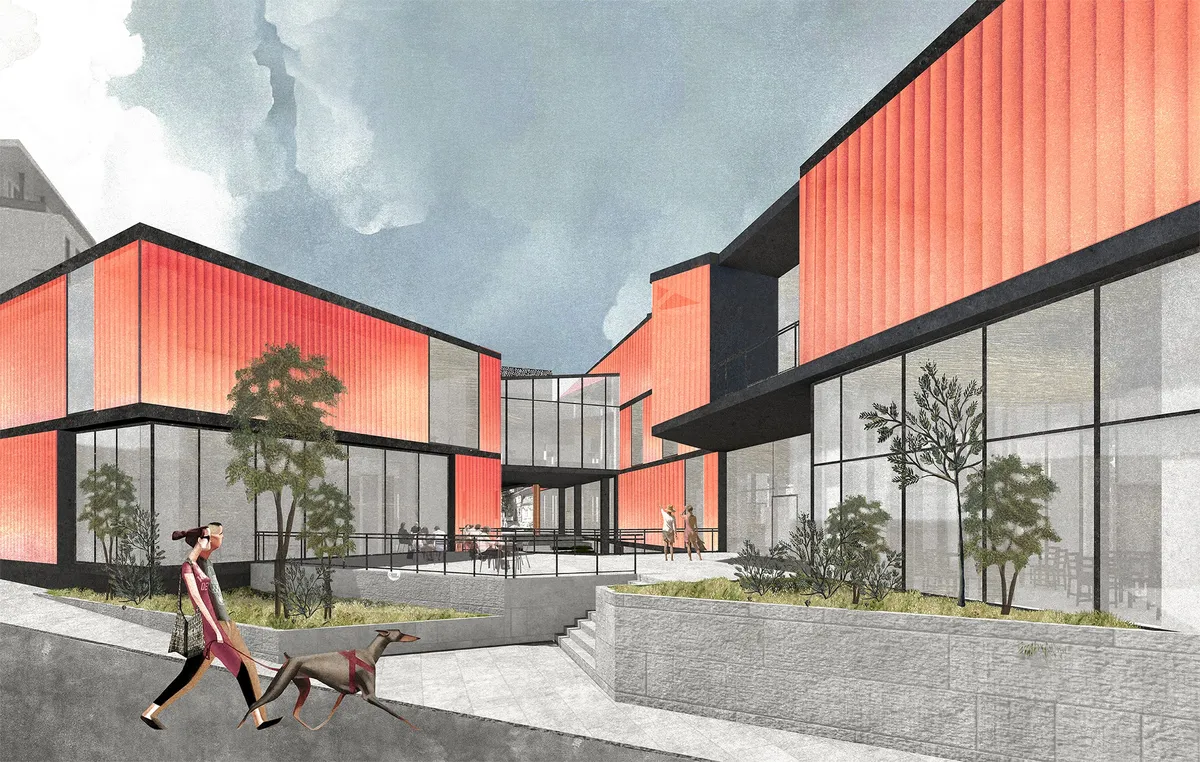
1/3

2/3

3/3

Author(s) / Team representatives
Alexandra Cioată
Profession
Arhitect
Co-authors/team members
Coord.: Conf. dr. arh. Răzvan Nica
Project location
Constanța, România
Project start date
Octombrie 2023
Project completion date
Iulie 2024
Photo credits
Alexandra Cioată
Text presentation of the author/office in English
My name is Alexandra Cioată and I am a graduate of the G.M. Cantacuzino Faculty of Architecture in Iași. My study experiences, both in Romania and in Lisbon at FAUL, have shaped my creative approach, making architecture for me the art of creating atmosphere and personality in the built environment. In addition to architecture, I am passionate about graphic design and animations, which allow me to bring my imagined spaces to life.
Project description in English
The project involves the creation of a digital art center that encompasses both an exhibition and an educational component, becoming a combination of spaces dedicated to projections and education. Additionally, the project aims to complete the urban fabric and enhance the pedestrian pathway at the entrance to the Old Town of Constanța.
The volumetric concept is guided by three design directions, the first being the creation of sunken courtyards to highlight the Hunchiar Mosque. The public courtyards are located at the basement level but are directly connected to the public space on the ground floor through terraces, acting as amphitheaters for exhibitions or outdoor performances. Other directions include completing the frontage to concentrate activities towards these courtyards and breaking up the volumes and frontages at ground level to maintain the continuity of pedestrian pathways activated by public functions.
Functionally, the project is divided into exhibition, education, and commercial areas. The central volume features an atrium that serves as a temporary exhibition area open to the public, with connections to other volumes that include coworking spaces, workshops, conference areas, exhibitions, and the performance hall, which, along with its foyer, covers the main access to the building and the access to one of the sunken courtyards. The Calambotos Villa is included in the ensemble and provides temporary living spaces for artists. The exhibition pathway starts from the basement, in direct relation to the two courtyards, and continues to the first floor, and includes digital paintings, projections, VR, video, and animations. The workshop exhibition operates separately and has a vertical connection with the workshop rooms. The entire ensemble uses double-skin facades. The performance hall features a media facade system, while the rest of the ensemble has U-glass facades with a translucent and colored texture.
Therefore, the ensemble brings something new to the world of contemporary arts by integrating both permanent digital art exhibitions and an educational component. At the same time, it completes the public space and maintains its continuity through the connection with Tomis Boulevard and important landmarks along the pedestrian route through the Old Town of Constanța, making the Digital Art House a "gateway" to the Peninsula.


