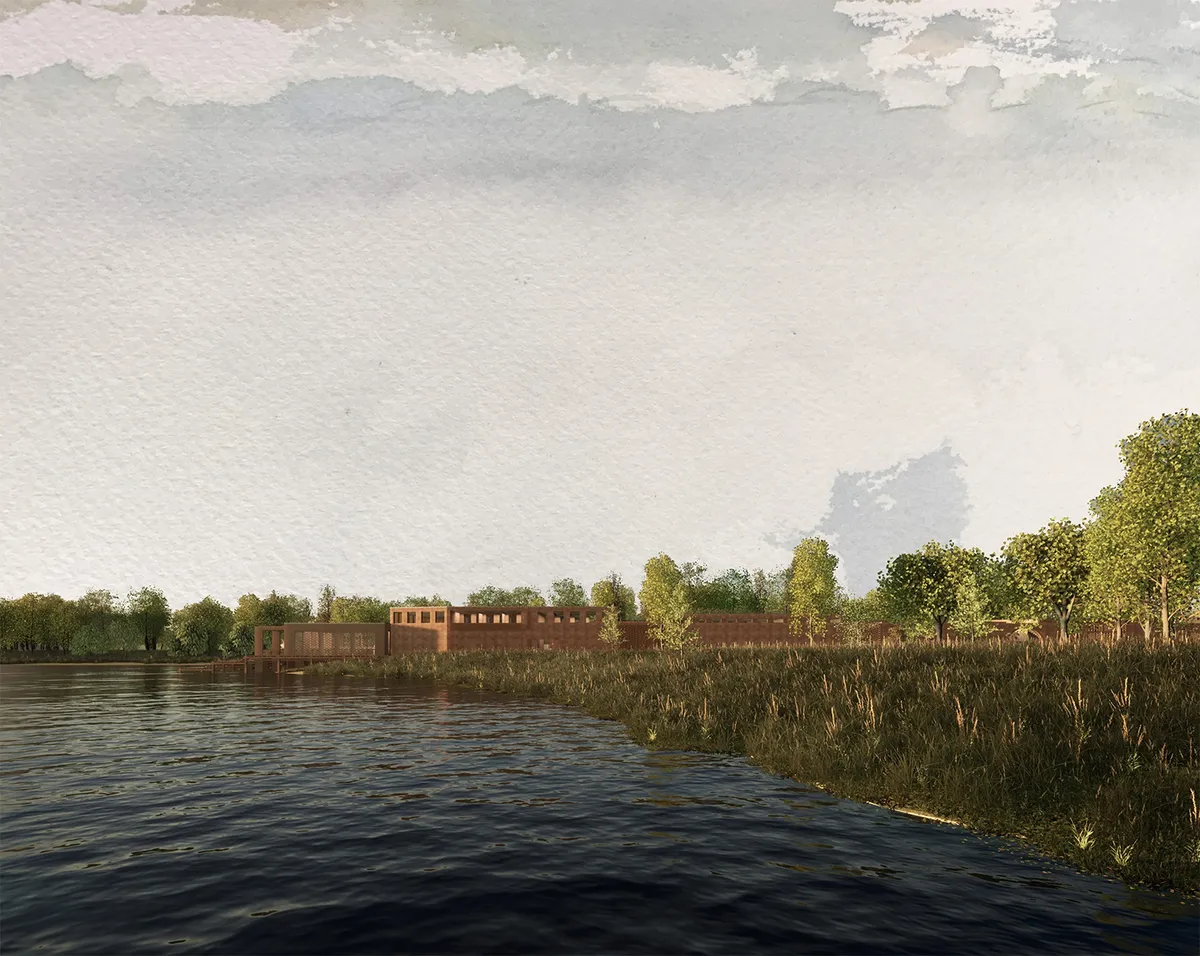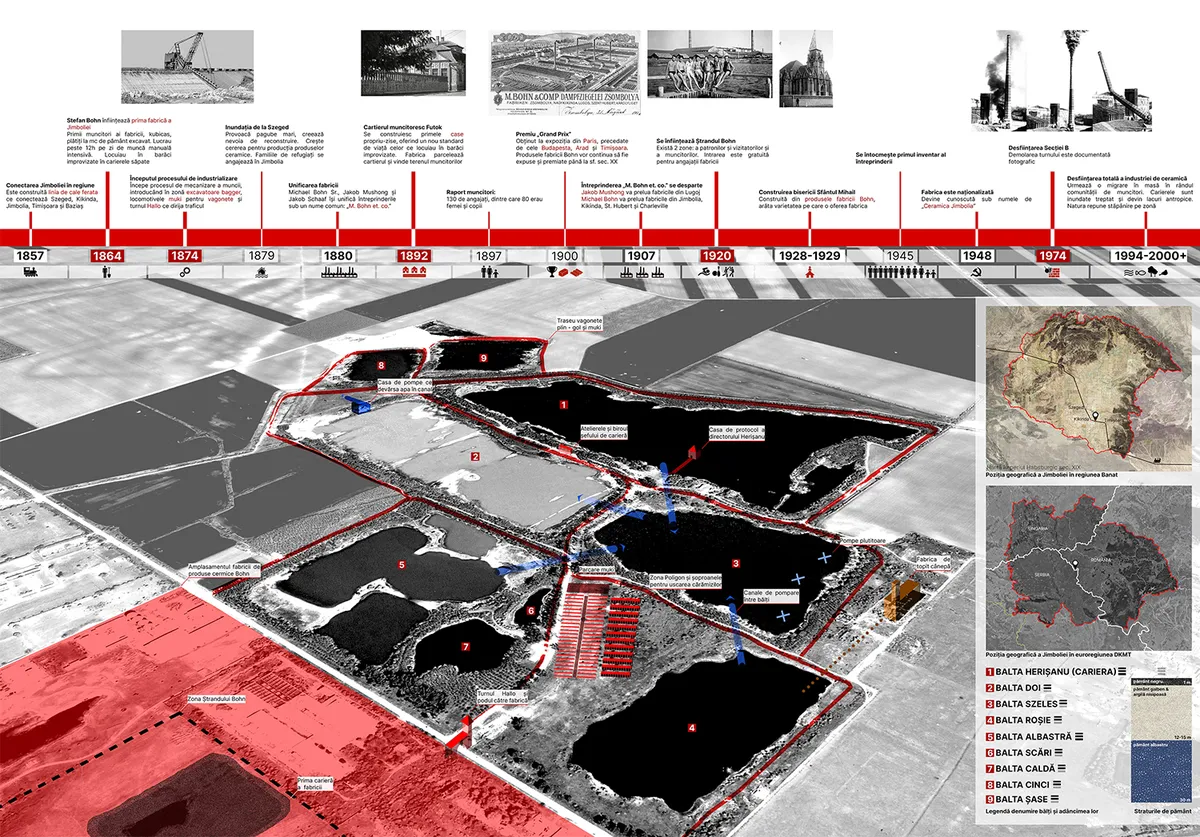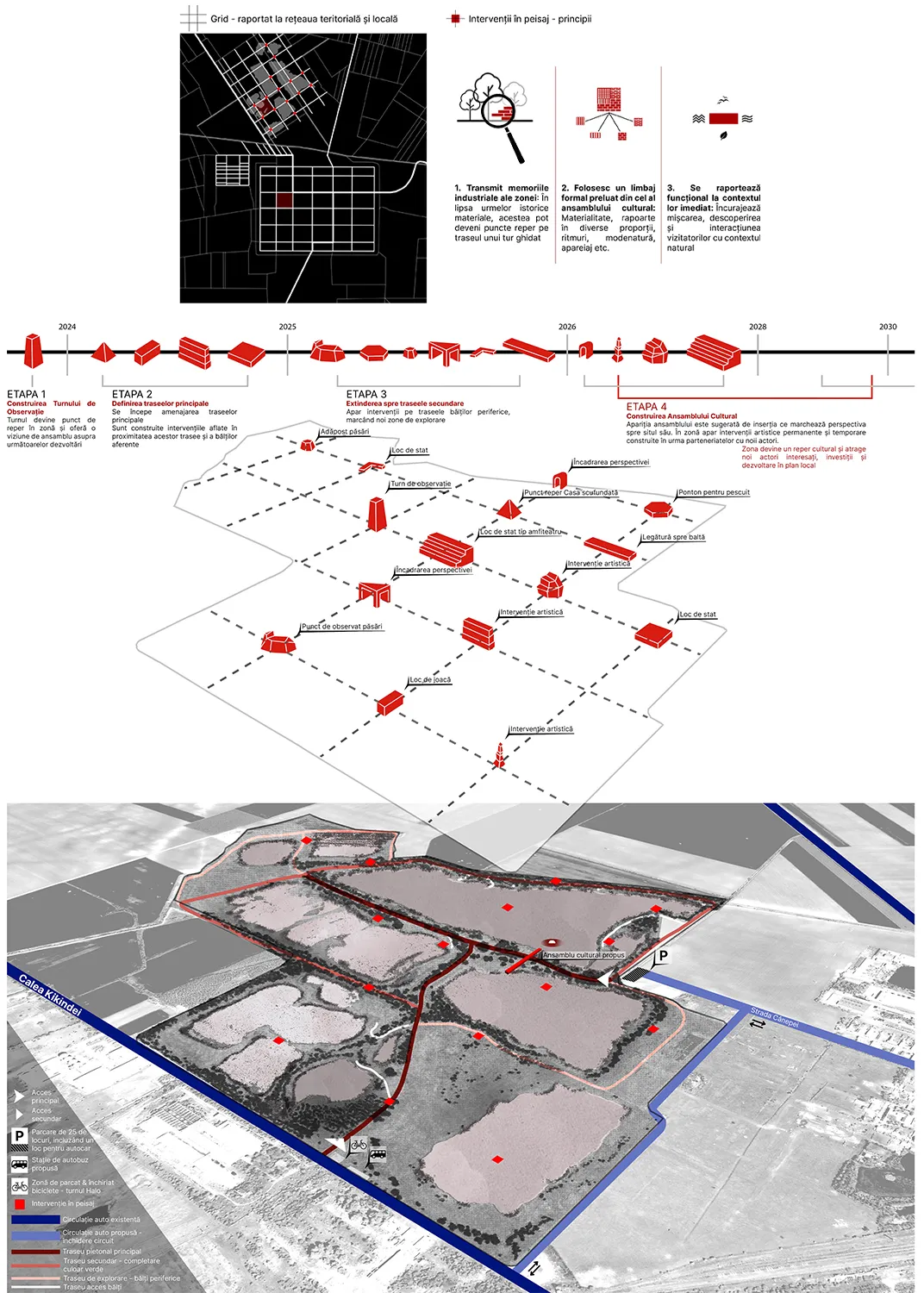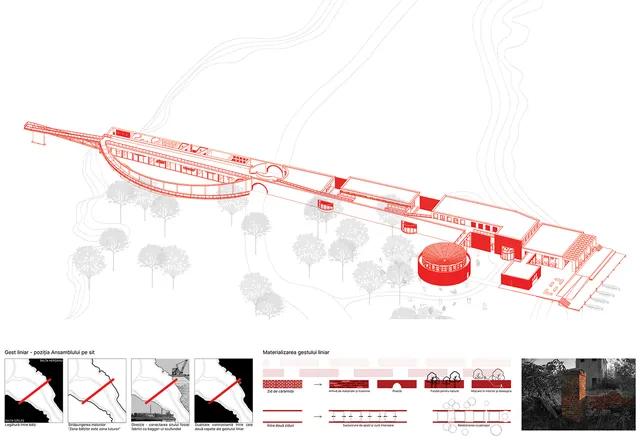
1/10

2/10

3/10

4/10

5/10

6/10

7/10

8/10

9/10

10/10
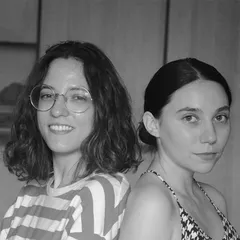
Author(s) / Team representatives
Laura Argeșeanu, Iancu Jacqueline
Profession
Arhitect
External collaborators
Conf. dr. arh. Cristian Blidariu
Project location
Jimbolia, România
Project start date
Septembrie 2021
Project completion date
Septembrie 2022
Website
Photo credits
Laura Argeșeanu, Iancu Jacqueline
Text presentation of the author/office in English
Laura and Jacqueline graduated from the Faculty of Architecture and Urban Planning Timișoara. They started their collaboration during their last few years of studies, united by a common interest in the inherent scenography found in architecture.
Project description in English
Jimbolia’s quarry-lakes represent a complex cultural landscape, both through the important history of its ceramic industry, which shaped the identity of the local community, and through the biodiversity of the natural-anthropic landscape, formed as a result of the industrial decline. In the absence of any material trace attesting to the industrial story of the place, found today only in the collective memory of the community that lived it, the knowledge of its hidden past disappears with the passing of generations. The project aimed to address this intangible history.
The project started from the conception of a comprehensive strategic systematization that would create, at the macro level, a coherent and unitary image. This systematization consisted in the implementation of a master plan of the area, which aims to integrate a series of insertions in the landscape in a grid related to the local and territorial network. This network, made up of points, articulations in the landscape, creates a dialogue with the central piece - the Cultural Ensemble, conveying the idea of a museum that extends over the entire landscape.
In the most important place in the master plan of the quarry-lakes, the cultural ensemble appears as a linear gesture that materializes in the image of a brick wall, at the same time becoming an archive of materials and signs, a gate that welcomes the public to the marsh area, a background for the vegetation it traverses and a means of hosting movement within and above it.
The line itself is also a house in which the ensemble's functions are placed between the two walls, thus creating a succession of spaces and inner courtyards: the Art & Research Center to the N-W, and the Museum to the N-E.
The effort of synthesis between function, artistic gesture and intellectual discourse guided the project to its final stage. It is no coincidence that its name is also "Between the Lines". The project calls for just such a deep and sophisticated reading, between the lines, using architecture in an almost literary sense. The architecture is configured not so much to shelter as to create the mise-en-scène of a carefully directed spatial experience. The line is, in essence, a phrase and a story. Architecture is both direction and scenography. Along it the space can be described in acts. The wall as intrigue. The material as leitmotif. Space as a stylistic figure. Form as metaphor. The route as an epic thread towards a finale.
