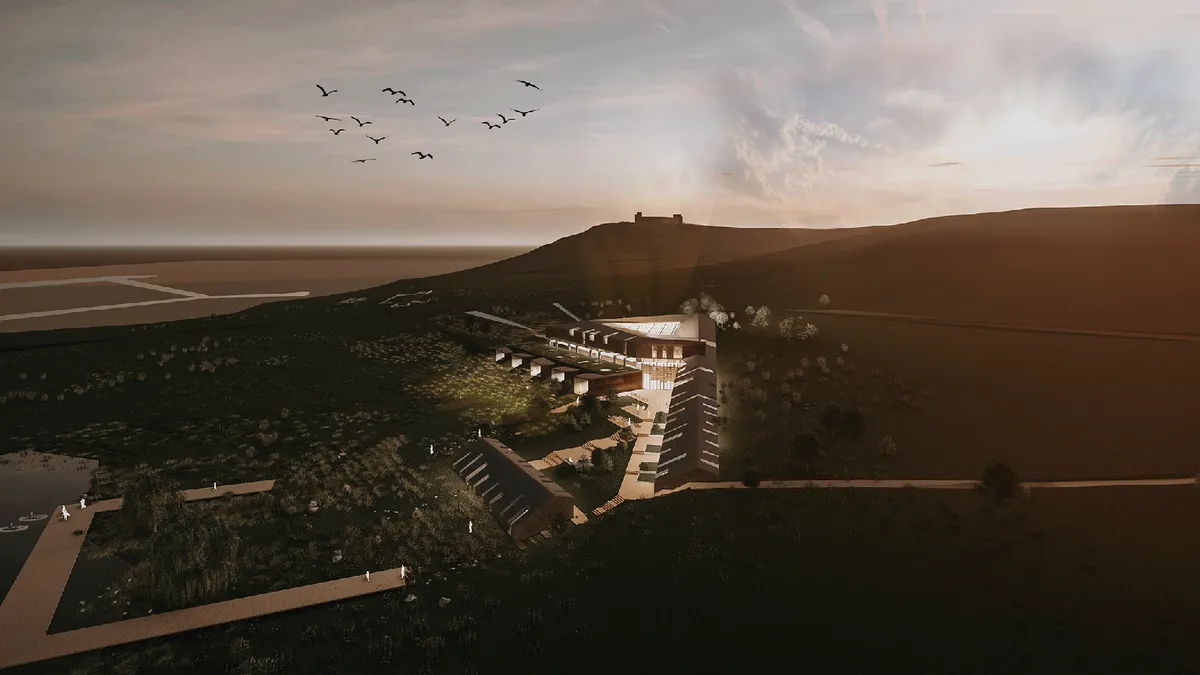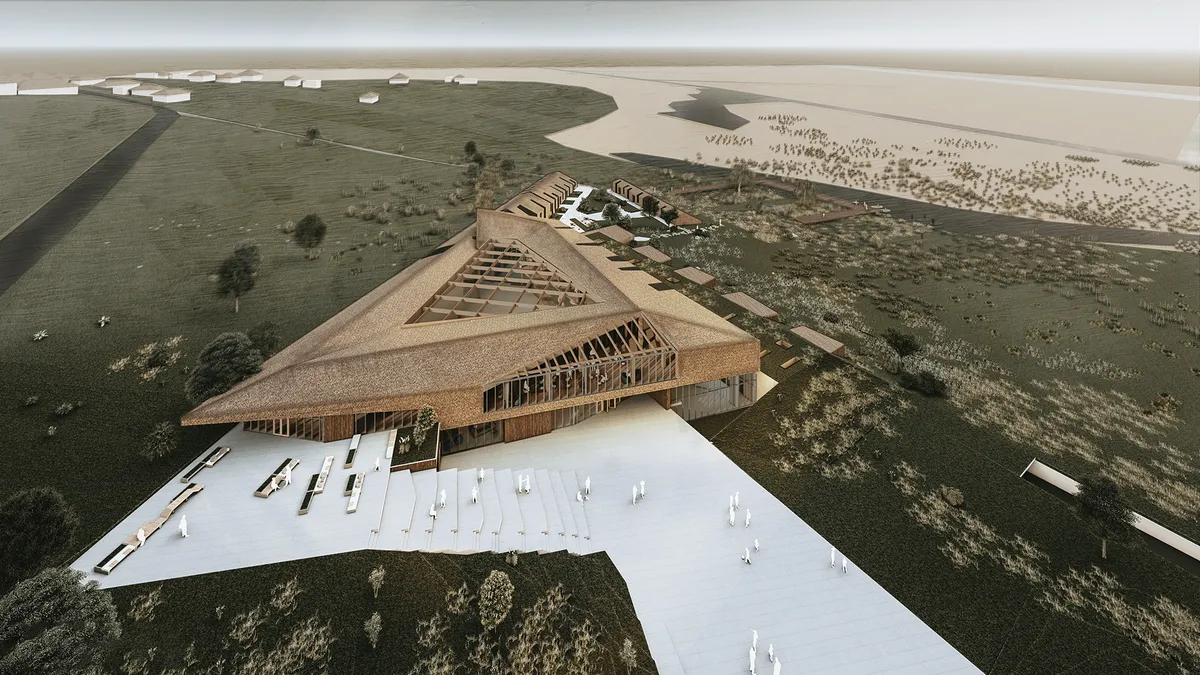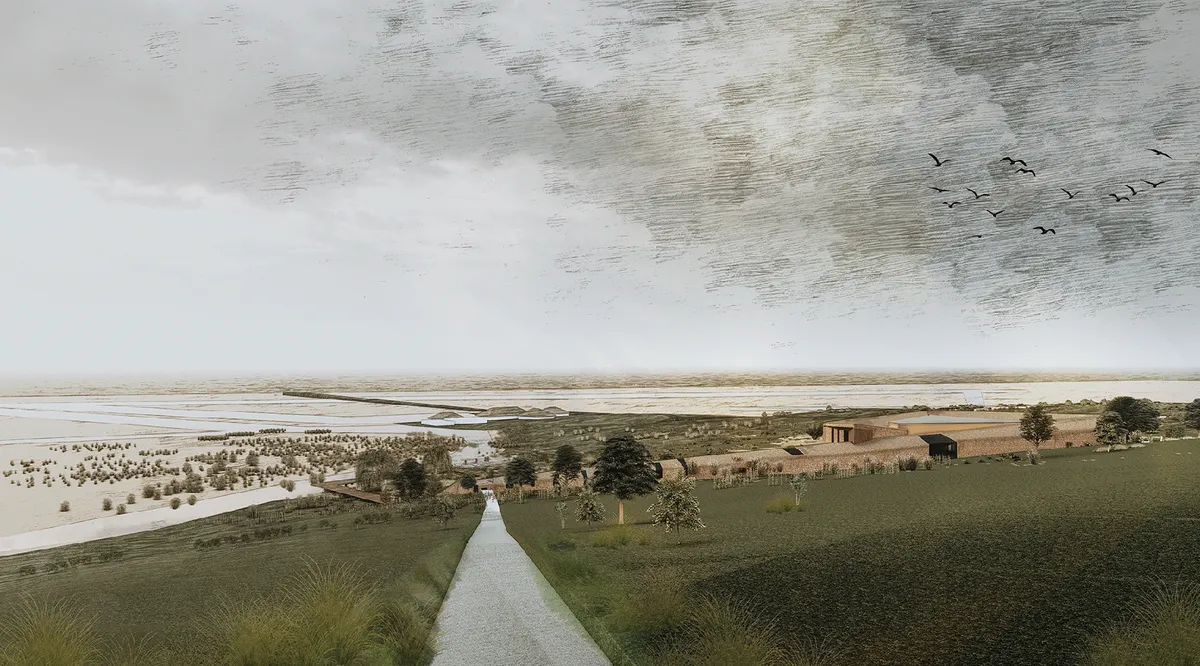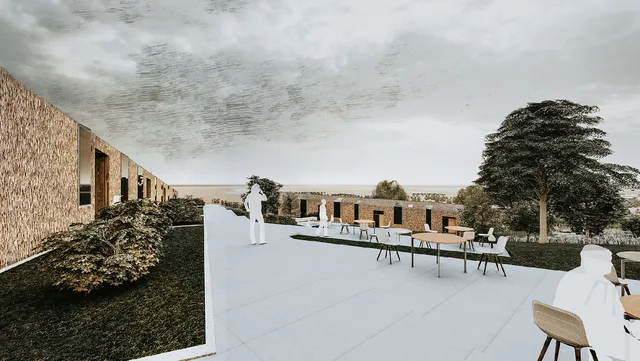
1/9

2/9

3/9

4/9

5/9

6/9

7/9

8/9

9/9
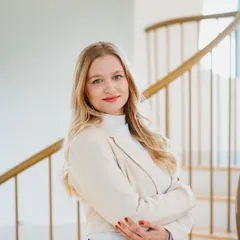
Author(s) / Team representatives
Cavalgiu Andreea
Profession
Architect
External collaborators
Îndrumător șef. lucr. dr. arh. Ana Cristina Tudora
Project location
sat Enisala, comuna Sarichioi, județul Tulcea
Project start date
march 2024
Project completion date
july 2024
Photo credits
-
Text presentation of the author/office in English
After recenlty graduated at the Faculty of Architecture in Iași and following this long six year journey, I managed to become the young architect I am today, with enthusiasm and involving myself in a lot of extra activities like conferences, workshops and contests. During this time I learned how important is the way that research combined with design can strengthen our societies and have a positive effect on the world, wich I found that is the basis of good architecture.
Project description in English
Enisala Fortress - the last Genoese fortress left standing in Romania, being the most visited tourist attraction in the county. Holding a strategic position for the area, it is also surrounded by natural resources. This project proposes a strategy for an integrated tourism system in the area of Enisala Fortress, Tulcea County. The principles are based on the preservation of historical areas and the utilization of the area's resources, both natural and man-made. Integrated rural tourism is an alternative to solve the relative gap between village and city.
In this intervention area there are three points of great historical and cultural value. The Enisala fortress which is a point of interest and a landmark for all tourists, not only for its history, but also for the landscapes it offers, also the ruins that lie on the way down from the fortress. Another point of interest in this area is the delta which presents rich natural features.
The proposed ensemble consists of areas for artists and craftsmen, as well as event areas, with wood, reed, boat, clay and textile workshops for the public and the community. These are aimed both at the general non-experienced public and at local communities and visitors.
It creates two areas, one public, where there are functions for the community and tourists, located at the end of the path that descends from the fortress. And the second area is more private, which is the hearth, the common point of the accommodation area that has a separate access from the village, for artists who can prepare works for exhibitions to be held in the future.
By realizing a buried solution the solution has as little impact as possible on the natural landscape, the building has a more discreet presence at street level. Conceptually the building picks up the flow of the land from the fortress with the public area, to the delta with the accommodation area, taking the most non-invasive approach. Also conceptually, we opted for orienting the workshop, lecture and accommodation areas towards the delta, with the foyer areas and lecture rooms oriented towards the citadel. Emphasis was placed on the cultural component, the atrium, where larger events can take place, the Enisala festival being held annually in this area, and other activities taking place here as an extension of the workshops.
