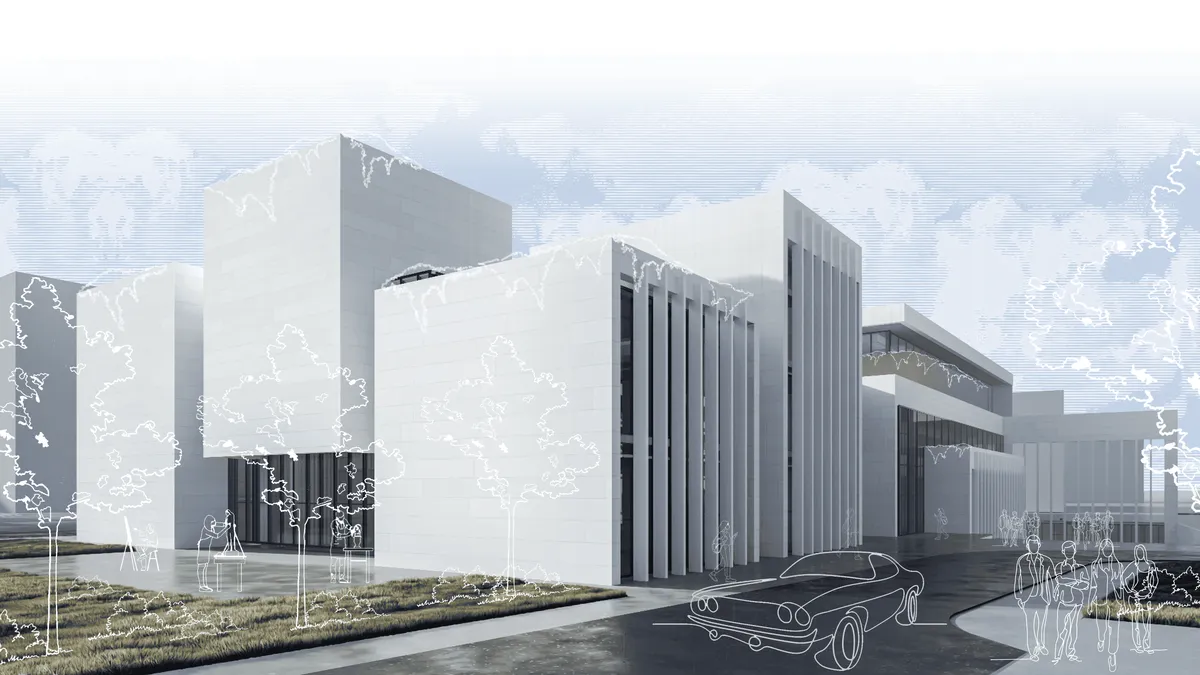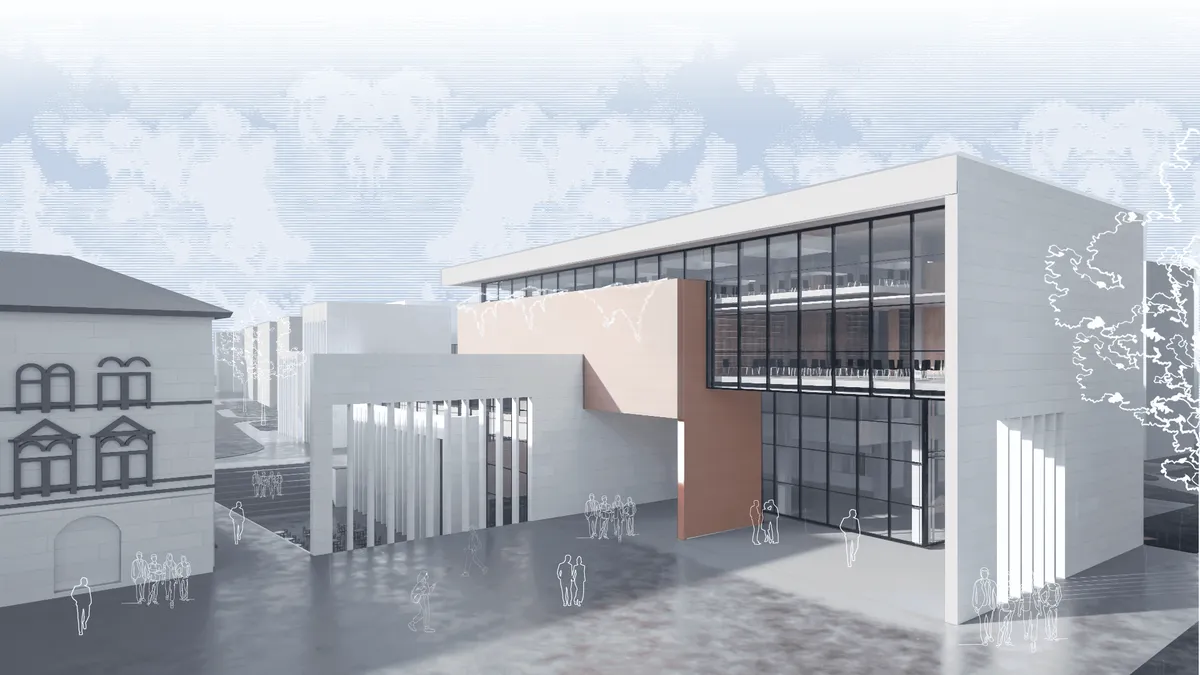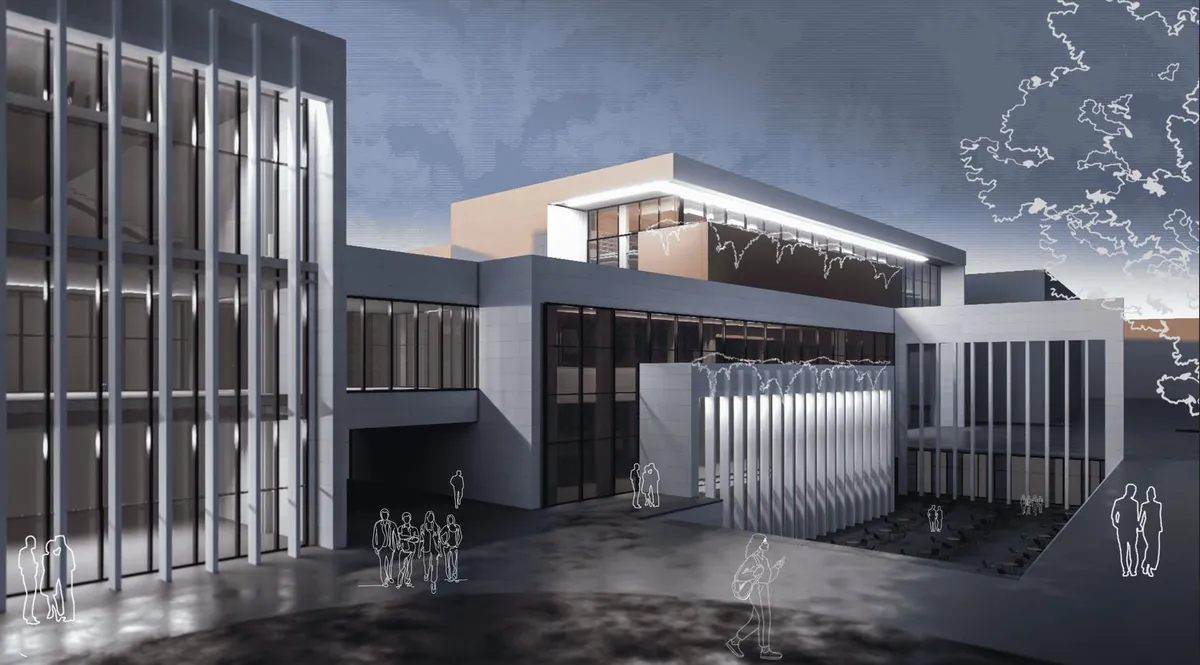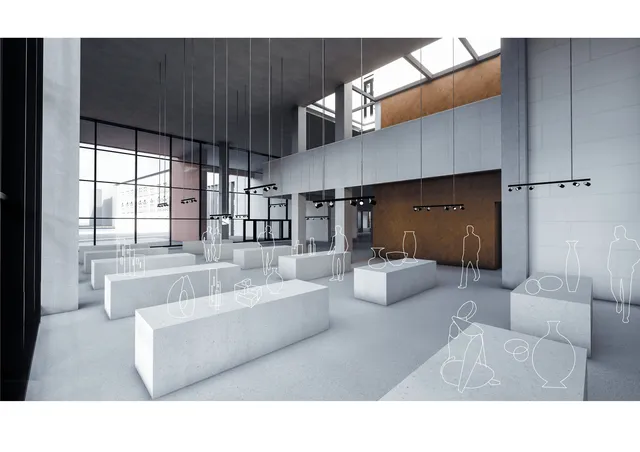
1/10

2/10

3/10

4/10

5/10

6/10

7/10

8/10

9/10

10/10
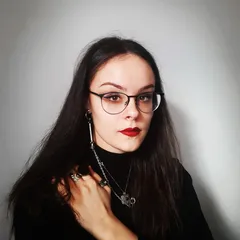
Author(s) / Team representatives
Ioana Molea
Profession
absolventă
Project location
Suceava, România
Project start date
Octombrie 2023
Project completion date
Iulie 2024
Photo credits
Molea Ioana
Text presentation of the author/office in English
My name is Molea Ioana, I was born on August 05, 1999, in Suceava, Romania. I graduated high school at the National College ,,Ștefan cel Mare" in my hometown, and now I am a recent graduate of the University of Architecture ,,G.M. Cantacuzino", Iasi. This path finds its essence in the love for art and creation, as I have always nurtured a strong affinity for the creative process, drawing, painting, especially portraiture. The passion naturally materialized in the architectural field, for I was constantly searching for new ways of expression, being drawn to the unseen essence of things. Architecture came as a fulfillment of my artistic perspective, generating new ways of communication and externalization through the built environment.
Project description in English
The topic proposed for the diploma project is "HUB OF CREATION. Fine Arts for Youth” in the city of Suceava, Romania. It is justified by the collectively felt need for an art area in the city of Suceava, signaled by artists and art lovers alike. The program plays an important role in diversifying the city space, through new ways of spending leisure time or as an effective way of life, in the spirit of appreciating arts and crafts.
The project aims to make the HUB of creation an ensemble with a polarizing role and the widest possible addressability, an opportunity that popularizes art and encourages citizens to the creative process. Therefore, the aim is to introduce fine arts workshops to satisfy the demand of the citizens, as well as to introduce exhibition areas, which aim to have an emotional impact on the observer. The visitor has the opportunity to be in the artist's shoes, by assuming the creative experience offered in the workshops.
The city center is easily accessible to this type of program. The form of manifestation, as a social pole, creates a community and expands the popularity of art through visually accessible forms. The proposal is built as a whole of meeting, socializing, creation. Therefore, the concept delimits two zones:
A.)the educational and creative area, to which the workshop spaces and classrooms are assigned
B.)the events area, which contains the auditorium, exhibition areas, conference rooms, library
The size, the height, the studied language, all converge towards a variation of forms that is not aggressive. The pedestrian character makes the building a perceptible object, the visual axis with the museum of natural sciences is an essential factor in the positioning of the main access.
The area is dominated in terms of identity by the Prefecture building - a historical monument, which is why I generated an outdoor amphitheater, with an open, public character, designed to promote art through exhibitions, festivals, events, an attitude that supports functional continuity.
The building enjoys active polyvalence, so that the functions do not interfere in a negative way and can operate in different time zones, while maintaining its transparent character. The solution is integrated into the existing context, is a part of the place’s language, so that all elements can function in harmony.
