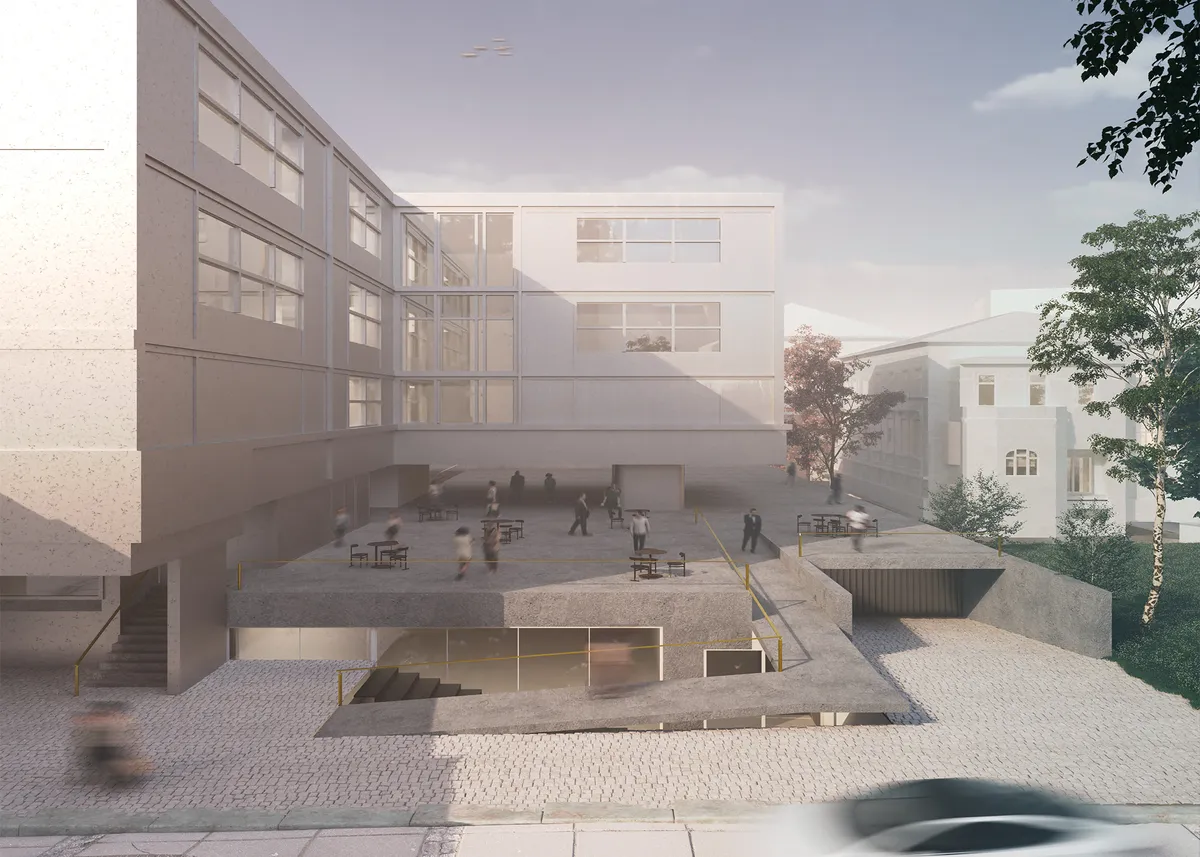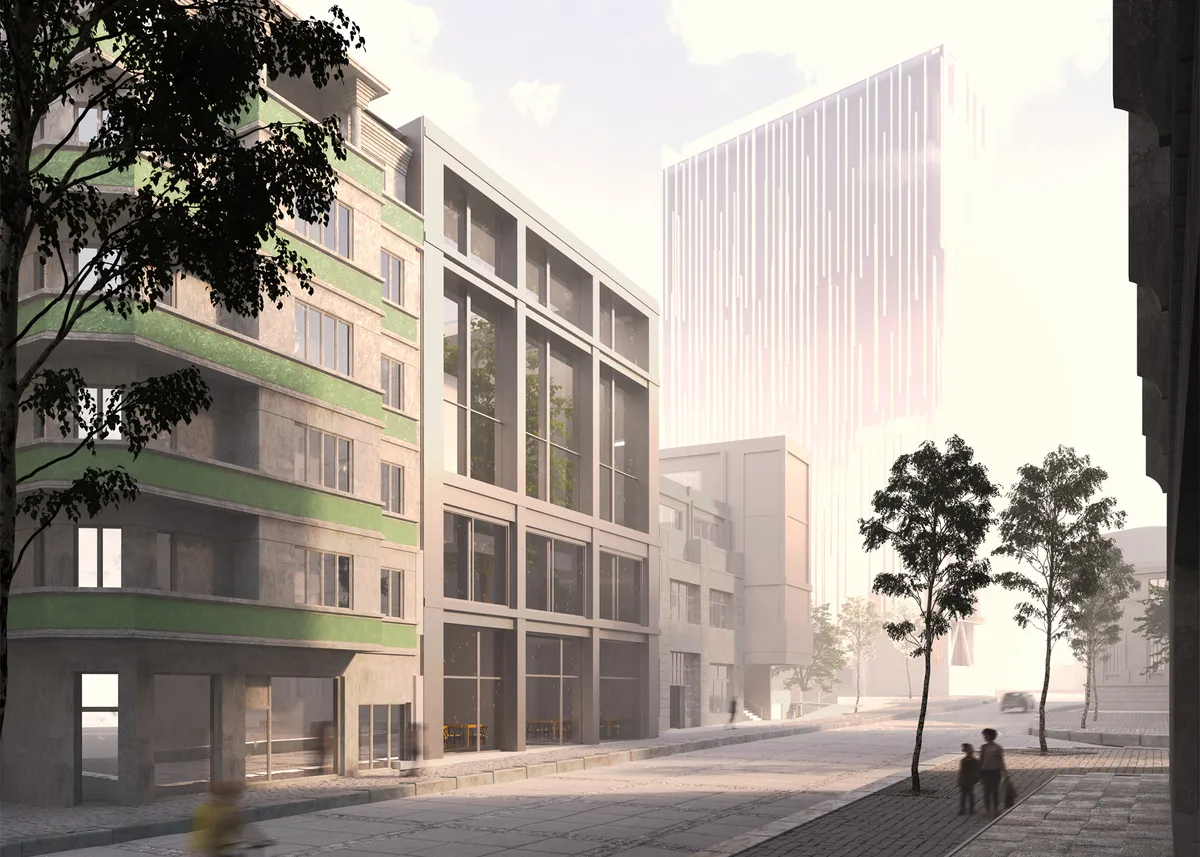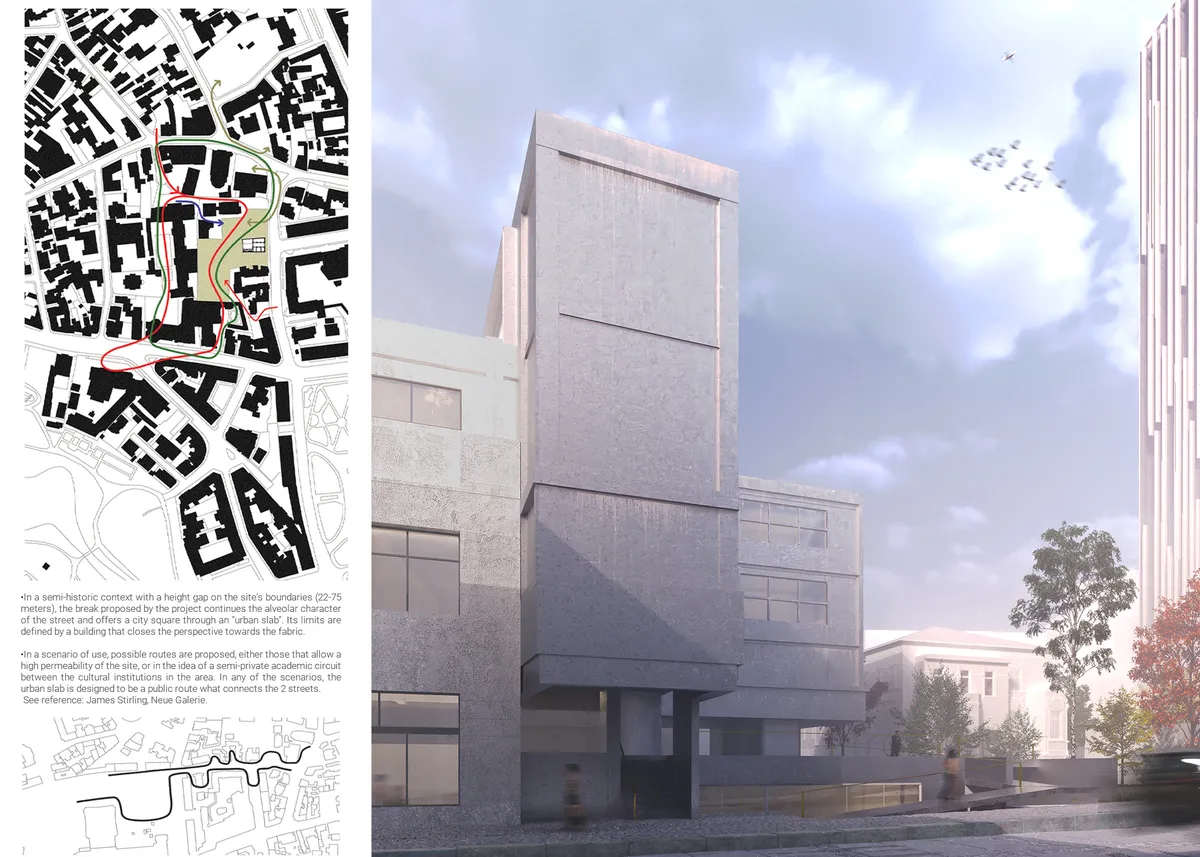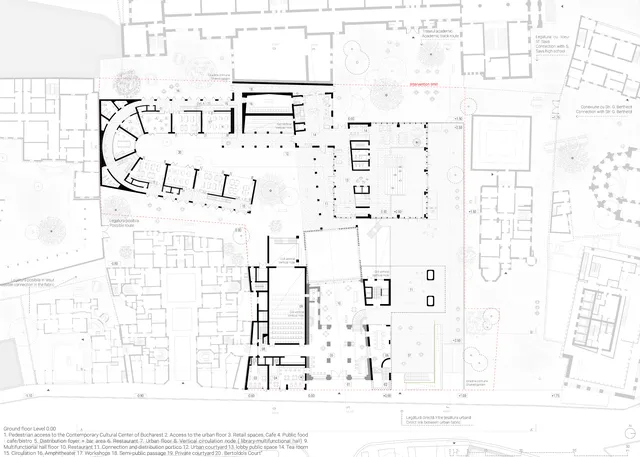
1/10

2/10

3/10

4/10

5/10

6/10

7/10

8/10

9/10

10/10

Author(s) / Team representatives
Lulciuc Tudor
Profession
Absolvent recent in cadrul UAUIM- Arhitect fara drept de semnatura
Project location
Romania Bucuresti Str. Luterana 11-13
Project start date
ianuarie 2024
Project completion date
iunie 2024
Photo credits
Lulciuc Tudor
Text presentation of the author/office in English
Lulciuc Tudor
I am a graduate student of the Faculty of Architecture at U.A.U.I.M. Bucharest. Personally, I believe in the training of a student both through study and experimentation as well as learning from mistakes, that's why outside the workshop at the faculty I was concerned with architecture competitions, design competitions, conferences and architecture summer camps. Part of my training took place in Italy, at Sapienza University in Rome through an Erasmus scholarship obtained for the total period of one year.
Project description in English
In an ultra-central area of Bucharest, in the vicinity of Calea Victoriei, more precisely on Luterană Street at number 13, there is the former point of sale of the Leonida Garages, a front building, with a position that forms the end of the perspective from Calea Victoriei.
Questioning the condition of the artist (study, exercise, work, the need for exposure and the dialogue between the artistic collective and the general public), a Contemporary Cultural Center is proposed, in a valuable area that has the ability to potentiate the activity and the artistic community, contributing to the evolution of the place.
The site is located in a semi-historical place, with a constant evolution, a place characterized rather heterogeneous due to the dimensions and the variegated morphology of the fabric. The immediate neighborhood is a sensitive one, characterized by the presence of many ridges and a considerable height difference between 22m and 75m at Str. Lutheran.
The idea of the project materializes the Leonida Garages building on Luterana street no. 13 in a spine that holds the bodies with workshops, workspaces, viewing and experimentation areas dedicated to the creative domains of Bucharest. Alongside, exhibitions, conferences and film screenings can be developed
The second gesture comes by continuing the alveolar character of the Street with a break that opens the perspective to the Calvineum Church and leaves a breath of fresh air in front of the office tower. This break is materialized through an "urban slab" - an elevated public square offered to the city. Its boundaries are defined by an elevated building that closes the view to the deep tissue.
In this case of heterogeneity and deep urban fabrics, the first gesture came from the desire to open it up and create new pathways. During some events, the idea of a permeable space in the urban fabric is proposed, and on the rest of the days, the action should be reduced to a semi-public institutional route for students. The idea of experimenting with such public insertions inside a private plot comes from an understanding of James Stirling's project, Neue Galerie with applicability on the urban slab that connects Luterana Street and the St. Sava High School. The spaces are designed as a route with urban sequences, from the perspective of the one who looks at and explores the entire cultural center. A path that introduces you to different stages and visually opens perspective sequences.



