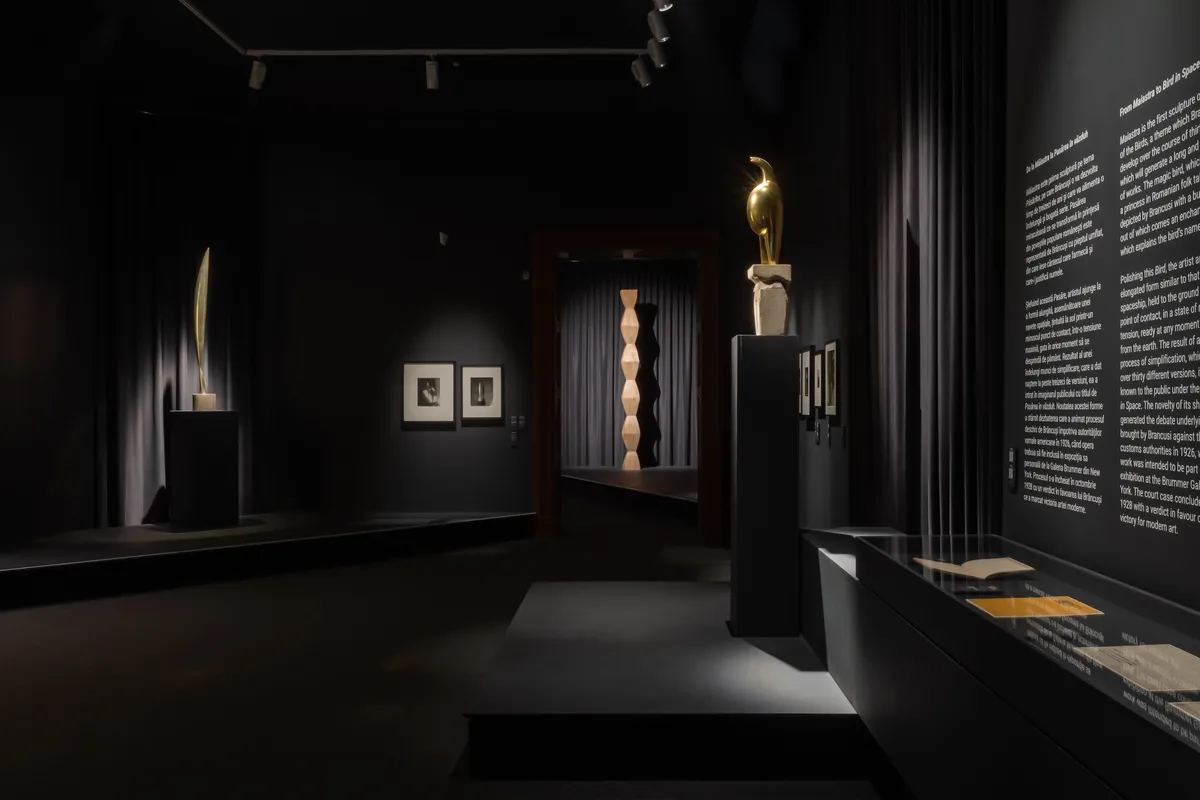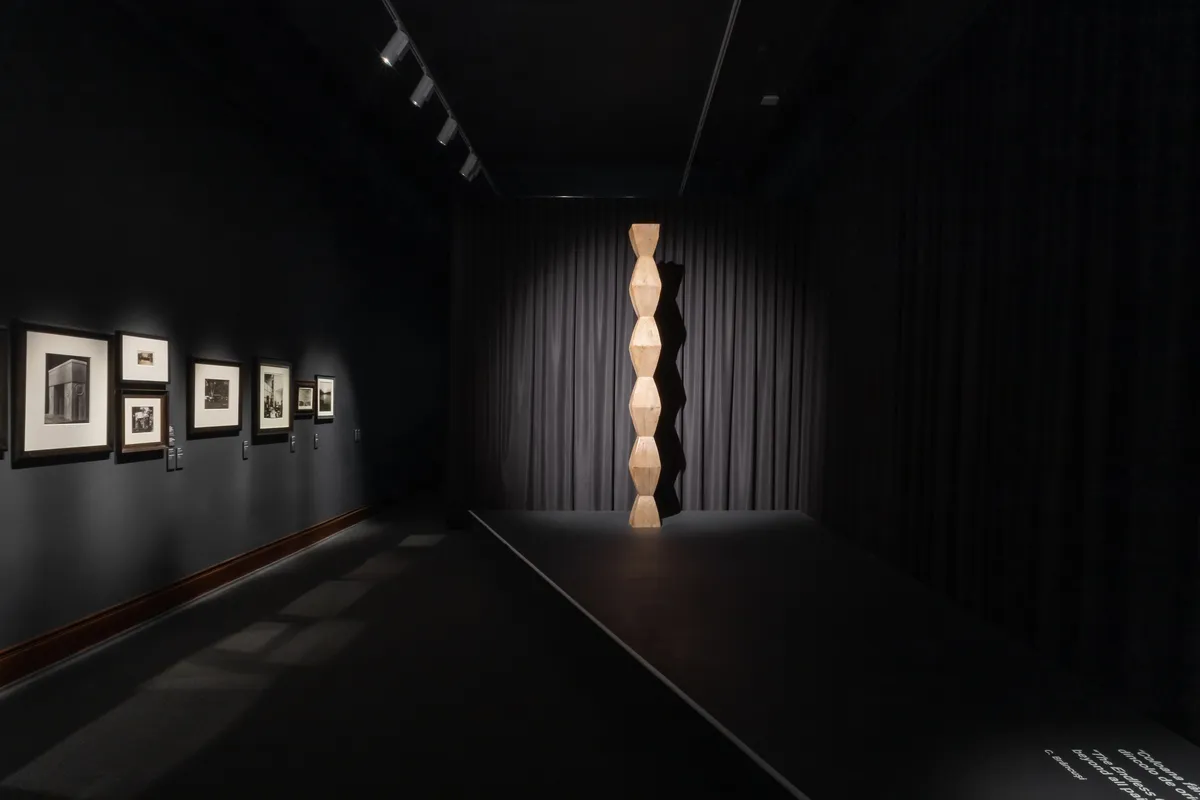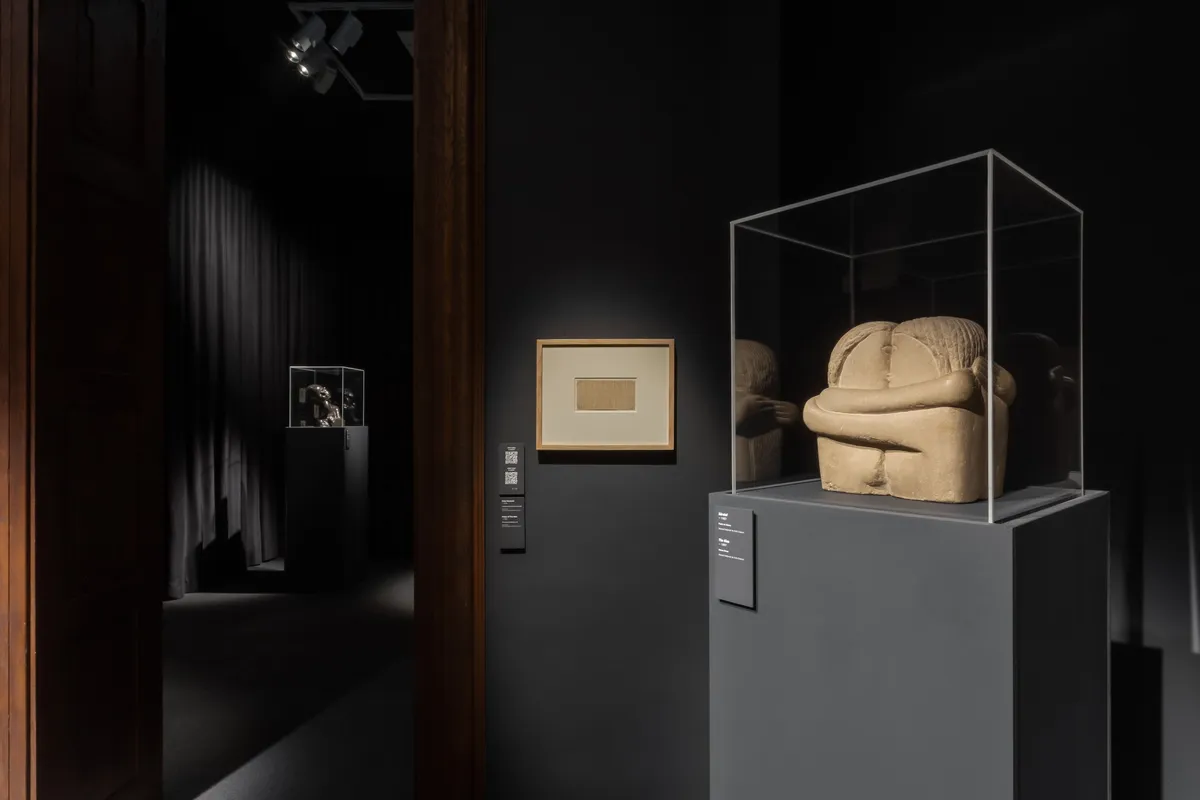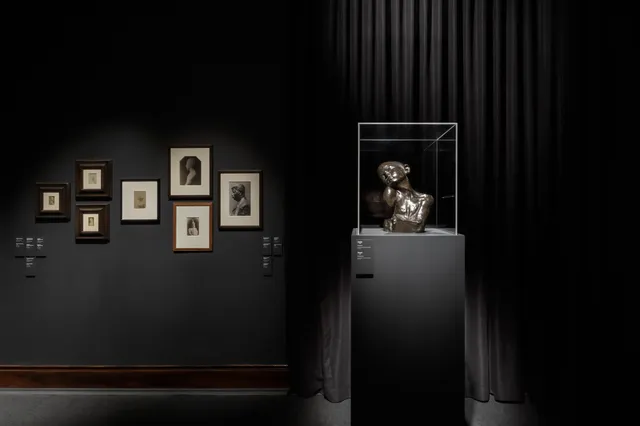
1/10

2/10

3/10

4/10

5/10

6/10

7/10

8/10

9/10

10/10
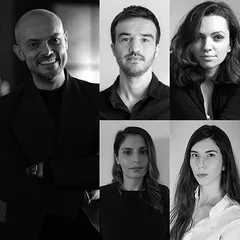
Author(s) / Team representatives
Attila Kim, Alexandru Szuz Pop, Adina Marin
Profession
Arhitect
Collective/office
Attila KIM Architects
Co-authors/team members
Andreea Precup, Cristina Iordache
External collaborators
Curator: Doina Lemny
Project location
Muzeul National de Arta Timisoara, Romania
Budget in euros
50000
Usable area
400
Project start date
martie 2023
Construction completion date
septembrie 2023
Client
Muzeul National de Arta Timisoara
Photo credits
Kinga Tomos
