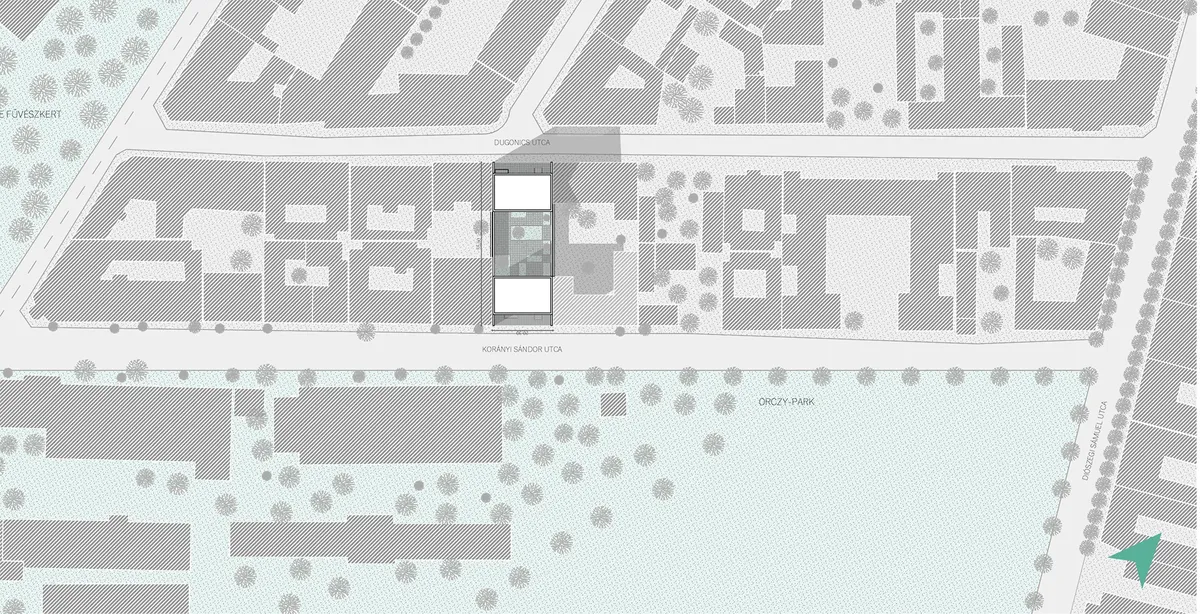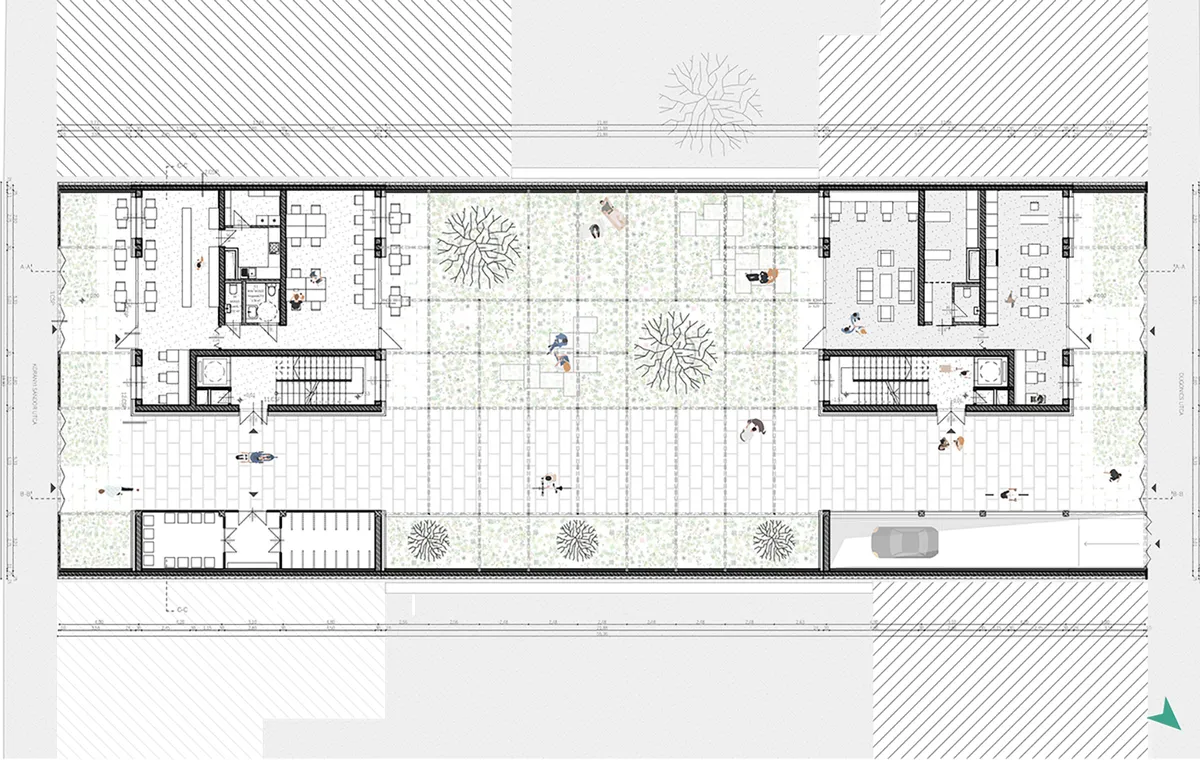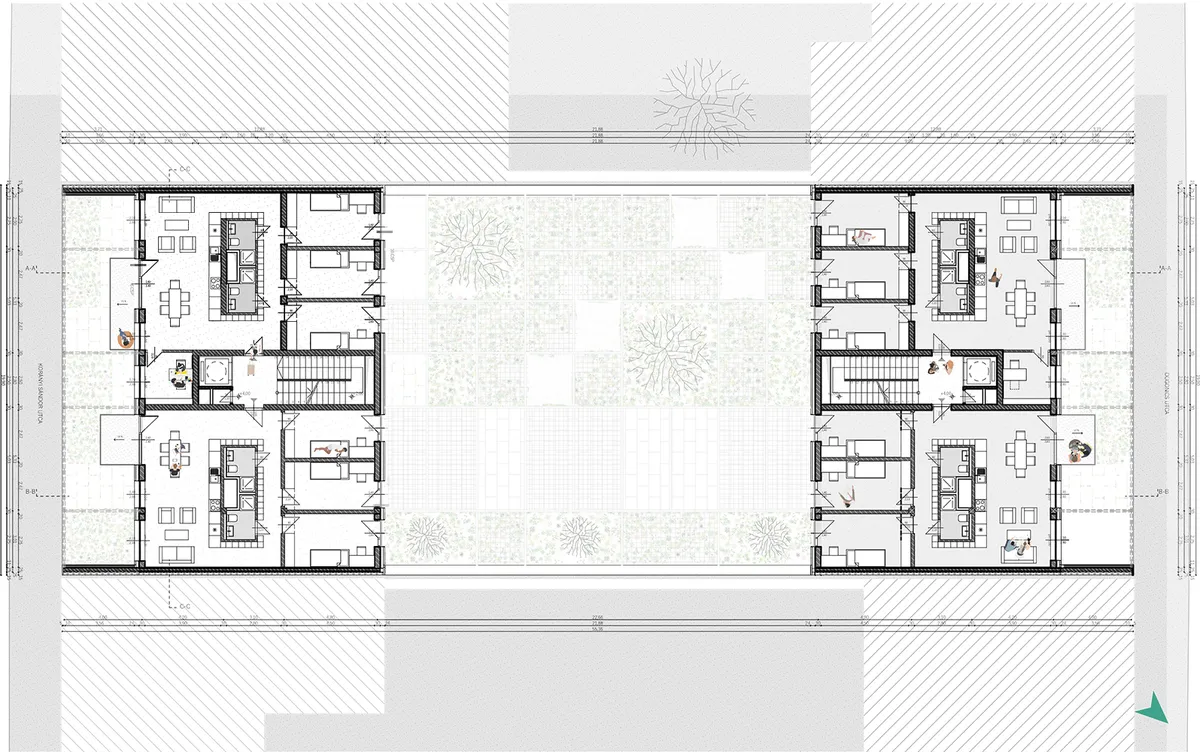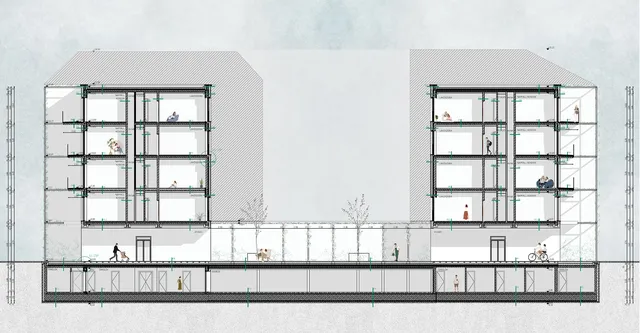
1/10

2/10

3/10

4/10

5/10

6/10

7/10

8/10

9/10

10/10
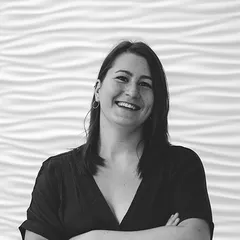
Author(s) / Team representatives
Blanka Ivett Rudolf
Profession
architect
Project location
Budapest, Hungary
Project start date
September 2021
Project completion date
July 2022
Photo credits
visualisation - Blanka Ivett Rudolf
Text presentation of the author/office in English
In 2022 I received my Master's degree in Architecture and Interior Design from the Budapest University of Technology and Economics. I’m interested in social architecture, especially housing. My master thesis topic is an affordable, community living in Budapest.I currently live in Budapest, working in an office specialised in heritage protection and interior design.
Project description in English
Topic:
The starting point for my thesis is the housing crisis, which is making housing increasingly unaffordable for students and young people starting their careers. My choice of topic is personally motivated. My goal was to design a student housing that could be a way to alleviate this problem, while also rethinking the traditional dormitory design.
Location:
My design area is located in Hungary, in the 8th district of Budapest. I chose this district for two reasons: the rents in the district are still relatively low, and there’s a current campus development next to my planning area, so I think that the demand for student housing will increase in the future.
In Budapest, there are many dilapidated, unused municipal parcels. The building I have designed could be a complex solution to these problems.
Installation, concept:
I think the most remarkable element of the site its accessibility from both directions and the possibility of creating passage situation.
I have created several installation versions for the site. The final layout is in line with the existing buildings, providing ventilation and lighting for the inner courtyard, without weakening the neighbour's courtyards.
As the number of green areas and parks in Budapest is decreasing, green spaces and plants are one of the main concepts of the building. Due to the site situation and its passage function, a community space and park was created in the inner courtyard, which can further enrich the character of the building.
In addition to housing, I also focus on community development, and I believe it is important to support more interactions between residents through community spaces.
Funcionality:
On the ground floor, there is a café-study area and a self-service laundry-lounge.
I want to create flexible co-living apartments instead of the usual dormitory cellular structure. There are 4 apartments per floor, with a size of 95 and 102 m2 respectively, 3 living rooms per apartment. The communal spaces-kitchen, living room-are shared, but everyone has a private living room and space. This form of housing may be a good solution for those who like to live in a community, to belong to a community. I thought that this type of communal living would fit well with the lifestyle of the age group I have identified and who like to live in a community, to belong to a community. There are two bathrooms, which I have placed in a cube set into the space to separate the living rooms slightly from the common space, ma
