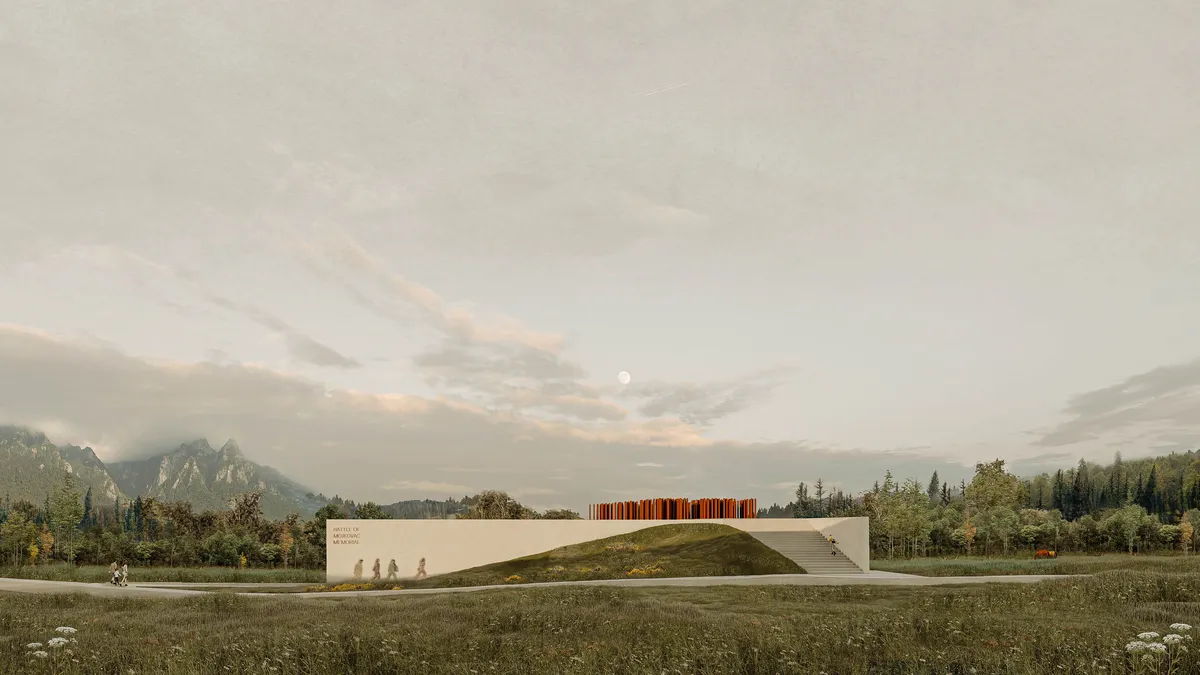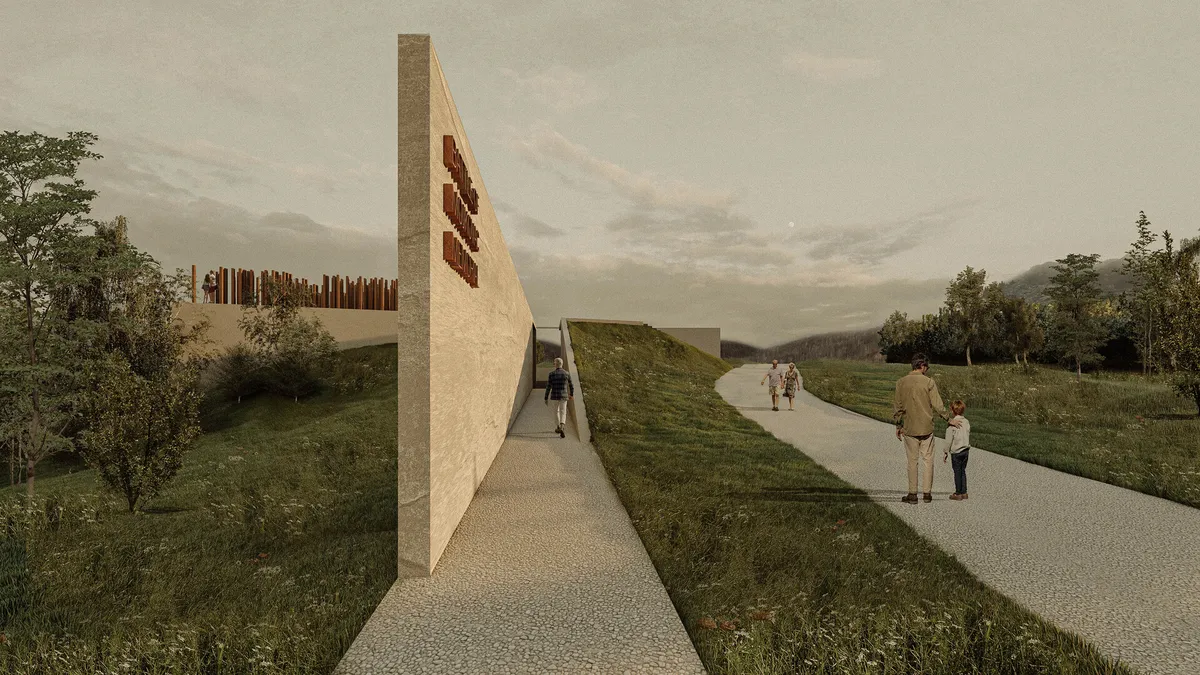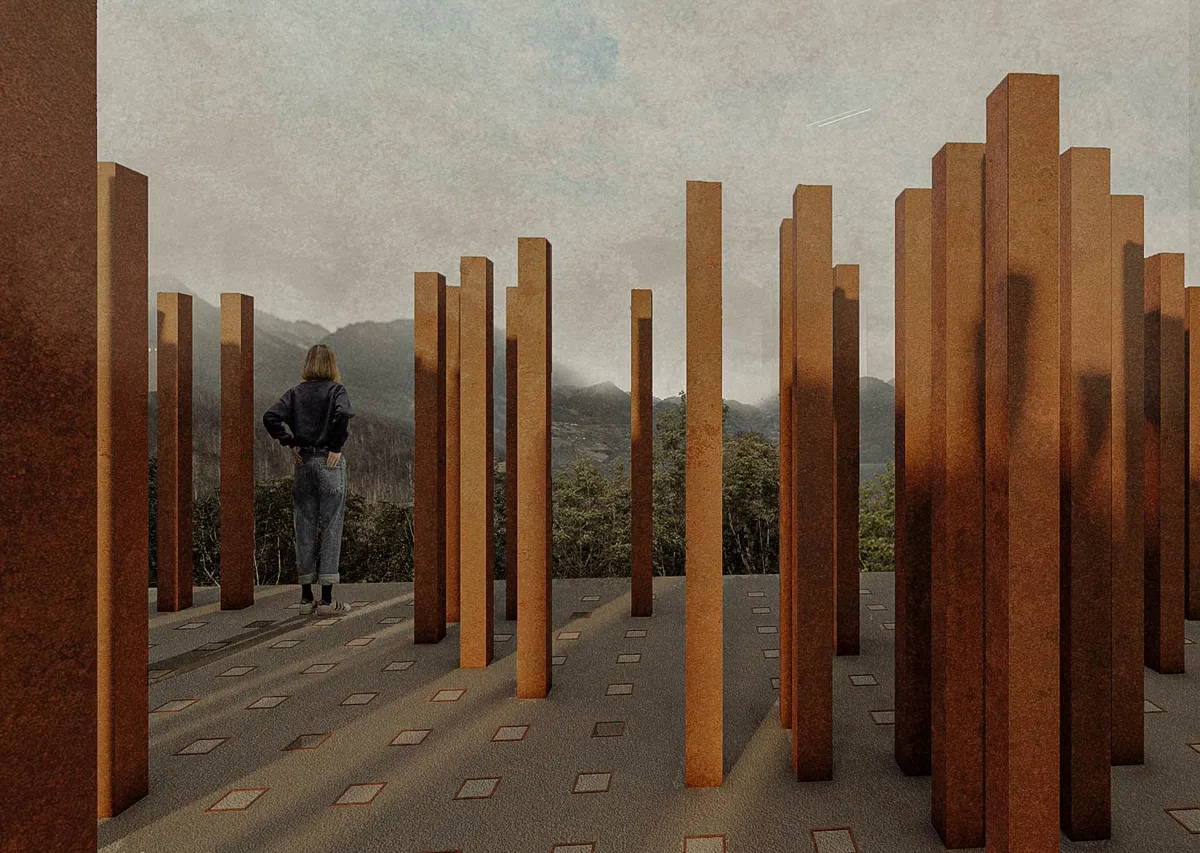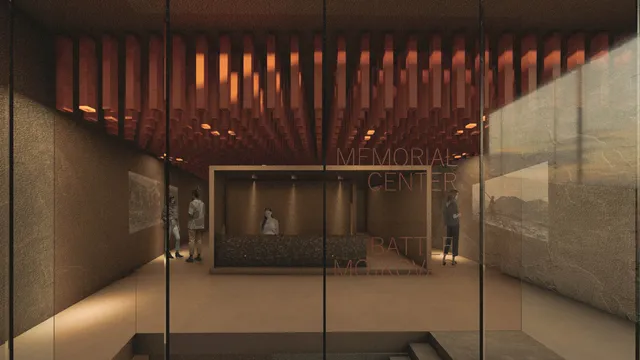
1/6

2/6

3/6

4/6

5/6

6/6
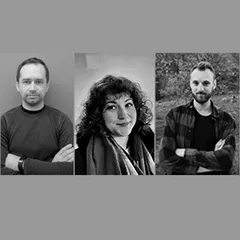
Author(s) / Team representatives
Laurentiu Ioan Stoian, Moldovan Andreea Iulia, Rus Gabriel
Profession
Architect
Collective/office
Arhibazic
Area
455 mp
Project start date
March 2024
Project completion date
June 2024
Photo credits
Moldovan Andreea Iulia, Alexandra Negru
Text presentation of the author/office in English
The architectural office ARHIBAZIC from Timișoara is composed of three passionate and talented young architects: Laurențiu Ioan Stoian, Moldovan Andreea Iulia, and Rus Gabriel. Our team combines creativity, innovation, and a deep understanding of client needs to deliver modern and functional architectural solutions
Project description in English
Our goal was to capture the essence of the Montenegrin army's sacrifice during battle. The design process was rooted in the historic event - the military directive to hold the line contrasted with the act of sacrifice and human dramas. We aimed to convey pure resistance. The natural landscape, an undulating, partially wooded hilltop, demanded a stark contrast: a resolute form against the organic backdrop embodying resistance. Our formal explorations focused on this juxtaposition. The memorial's function involved representing a linear journey, a pilgrimage. Commemoration means procession. We integrated elements evoking soldiers' experiences in the trenches and landmarks guiding them. This concept influenced the permanent exhibition designed as a path mirroring the soldiers' journey. The exterior of the building ascends toward observation points with corten steel soldiers as tribute.The architecture respects the natural terrain, following existing contours and transforming the site's gradient into a functional design. The building spans two levels, harmonizing with the landscape. The ground floor, with trench-like entrances, includes a reception area, a gallery dedicated to the Battle of Mojkovac, offices, and a multifunctional hall. A thematic library, a buffet, and a souvenir shop are on the ground floor's secondary volume opening onto a terrace. The lower level features a multifunctional area with exterior views and lower platform access, along with storage and technical spaces. The memorial's terrace, accessible from the main path, showcases corten metal elements symbolizing the army corps, serving as both sentinels and a lighting system for interior spaces. By adhering to the site's topography and integrating purposeful design elements, we aimed to create a space honoring the past while offering a meaningful journey for visitors. The juxtaposition of the memorial's form against the landscape underscores historical tension and commemorated resilience. The pathway through the exhibition symbolizes the soldiers' journey and spirit of resistance and sacrifice. The memorial is a testament to the Montenegrin army's strength and fortitude forever etched into the defended landscape.
