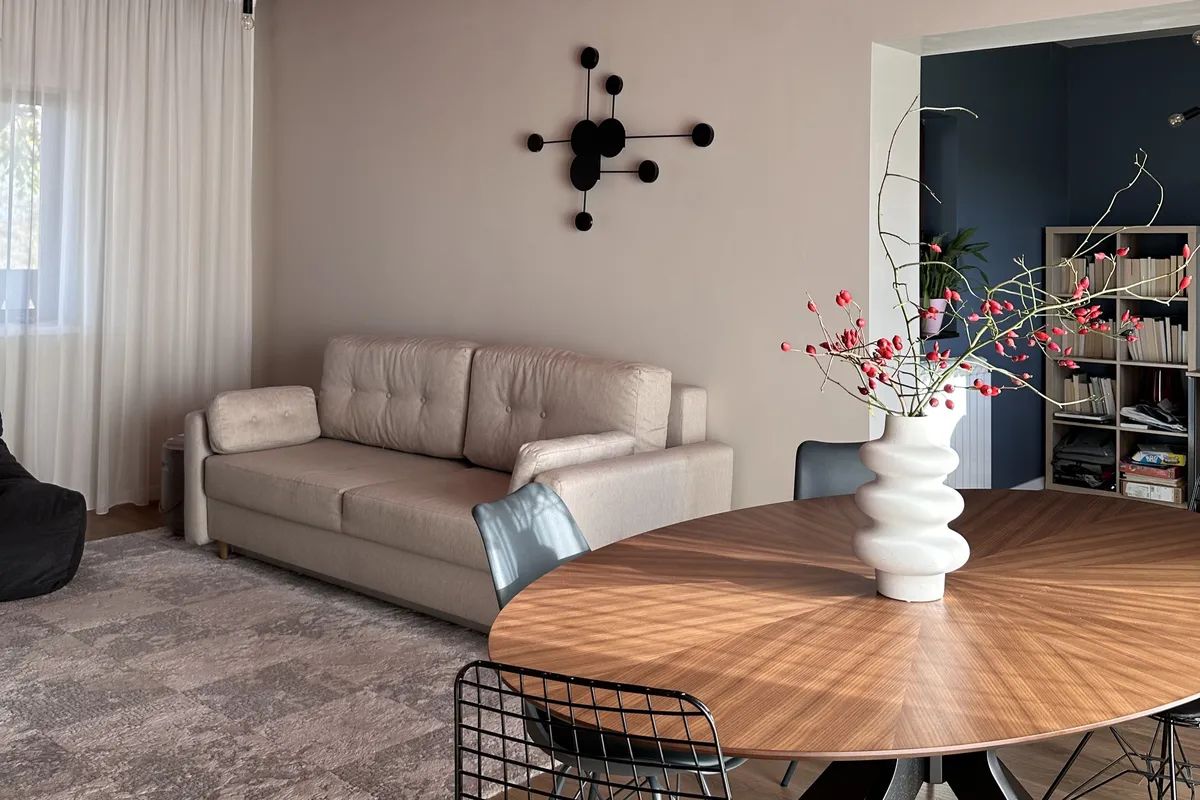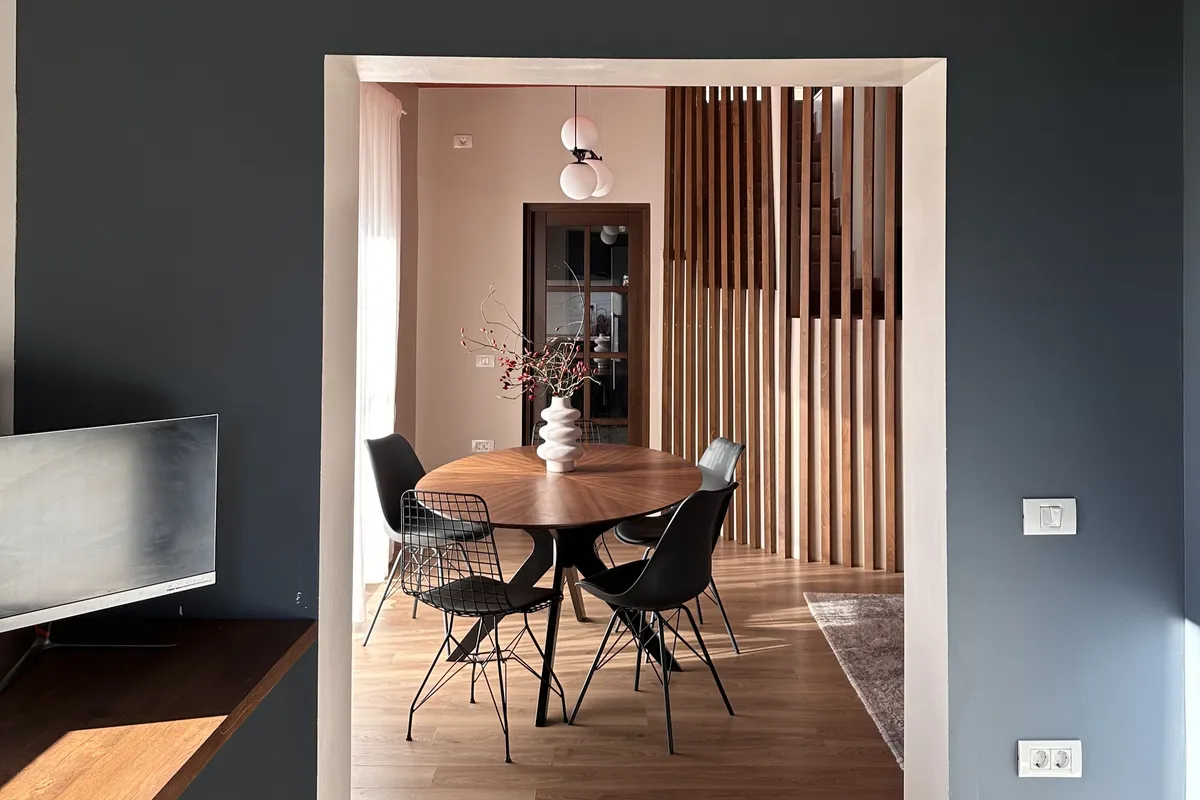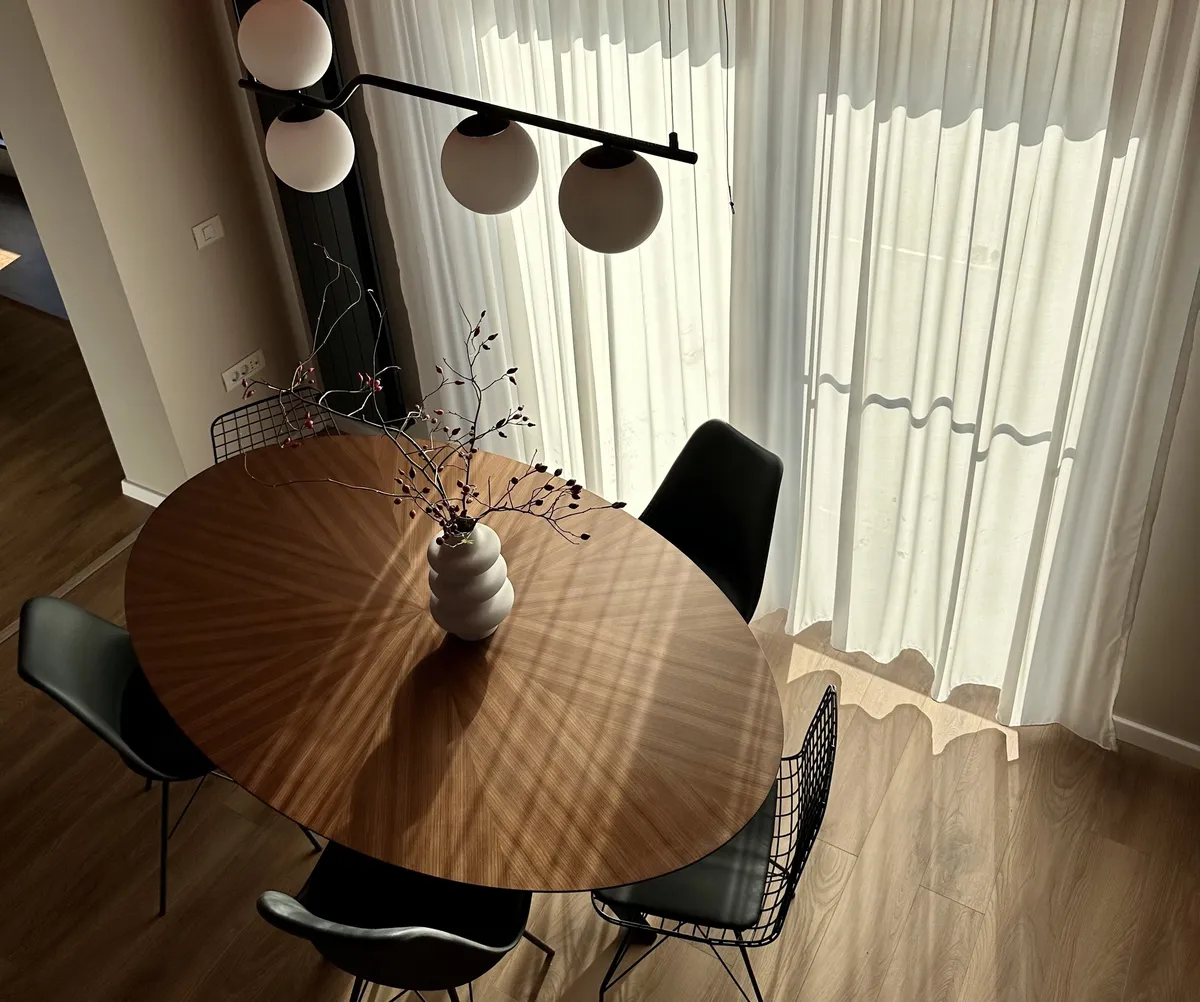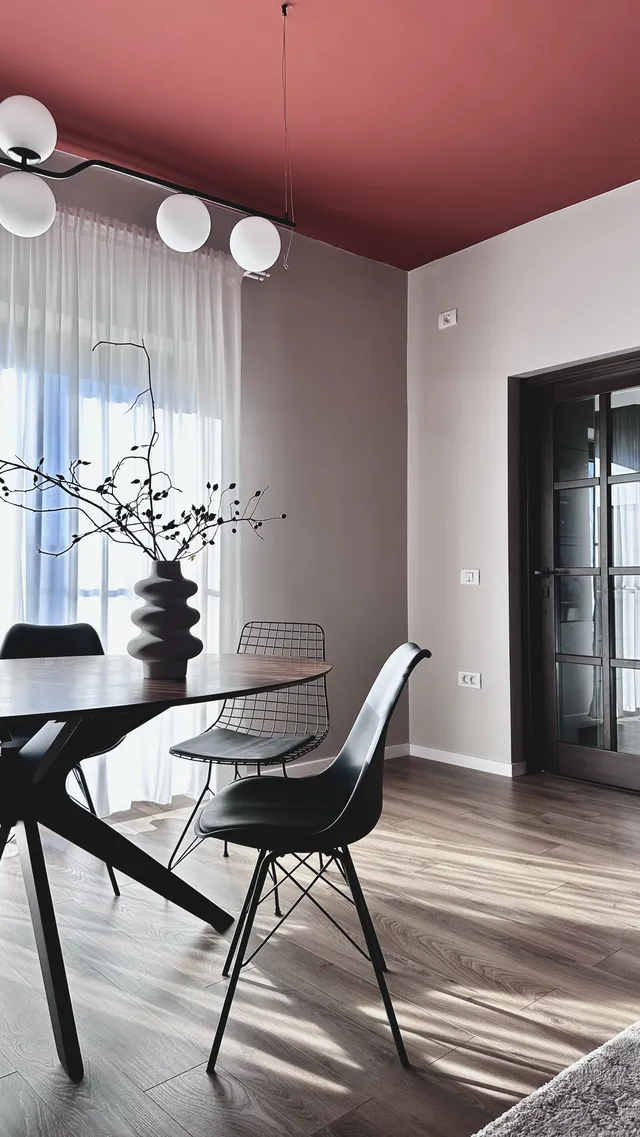
1/6

2/6

3/6

4/6

5/6

6/6

Author(s) / Team representatives
DIANA IONAȘCU
Profession
Arhitect
Collective/office
DID studio
Project location
Timisoara, Romania
Budget în euros
50.000
Usable area
100
Project start date
august 2022
Construction completion date
octombrie 2022
Website
Photo credits
arh.Diana Ionascu
Text presentation of the author/office in English
DID Studio is an architecture and interior design office that offers customized solutions down to the smallest detail to create unique space feelings.
Project description in English
This house is a manifesto on how color, light, and textures can define a space more than the objects themselves. Functionally, the project began with the limitations of a home where the staircase was placed between the hallway, living room, and bedrooms, taking space from each. Thus, we transformed the staircase into the central element around which everything revolves. The wooden slats that envelop it create a connection between the two levels of the house, allowing light to pass from one level to the other.
The space can be perceived both as a whole and as separate "moments" that its occupants can enjoy, consisting of a collection of scenes that contribute to the overall atmosphere. The dining area, kitchen, entrance hallway, upstairs hallway, and office all communicate visually with each other. This spatial connection was also created to extend the sensation of space beyond the limits of each room.
The entire project's design was shaped around light, observing how it envelops the space at different times. We aimed for the atmosphere, which changes with the sun's course, to create a different mood at various times of the day. Shadows and the details they create are also part of the design. We followed the same idea for artificial lighting, creating various lighting scenarios. Thus, light becomes a tool for shaping the space in the hands of architects.
More than aligning the project with current trends, we focused on expressing the individuality of those who use the space. The materials and colors reflect the personality of the occupants and make them feel "at home."



