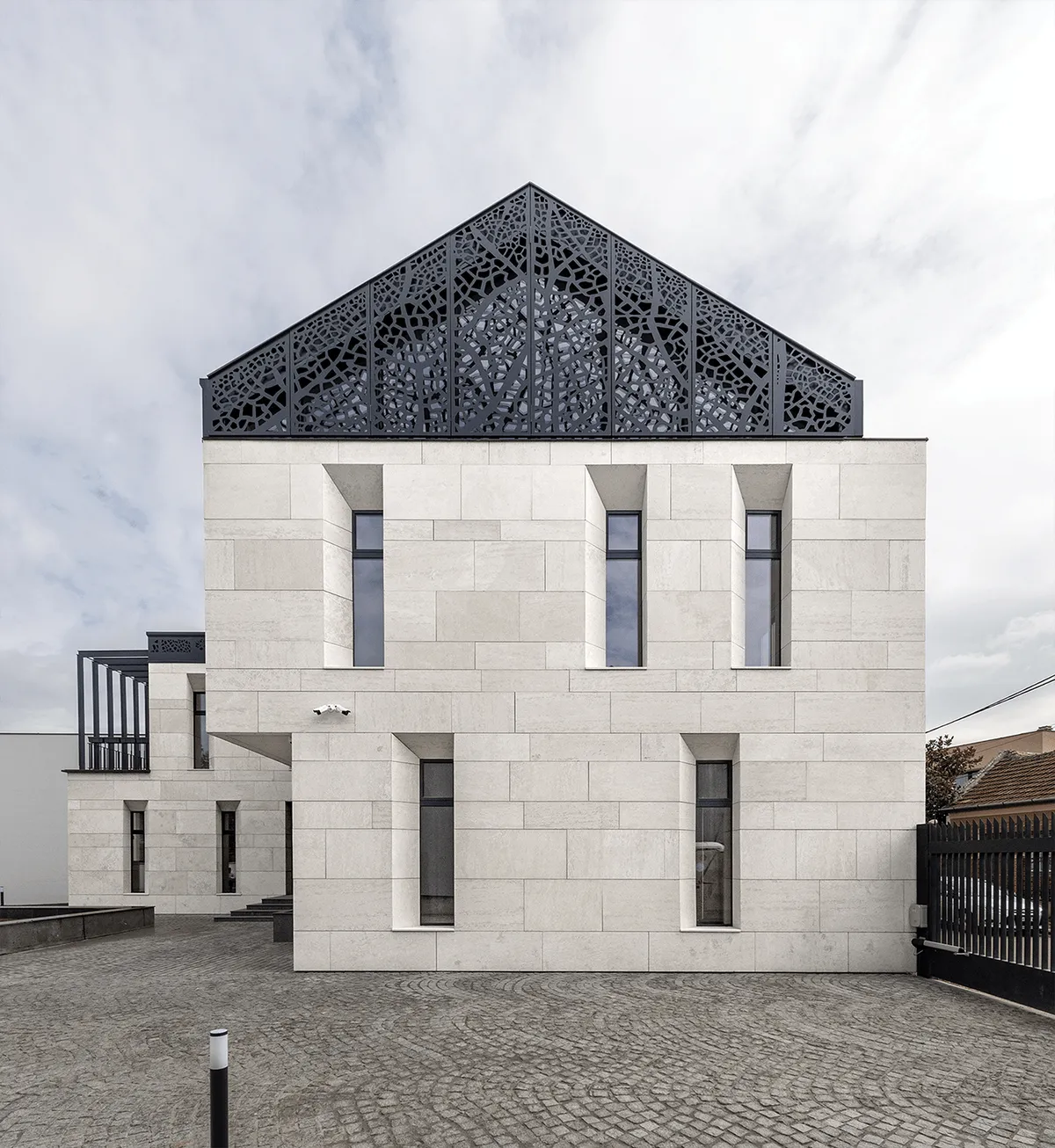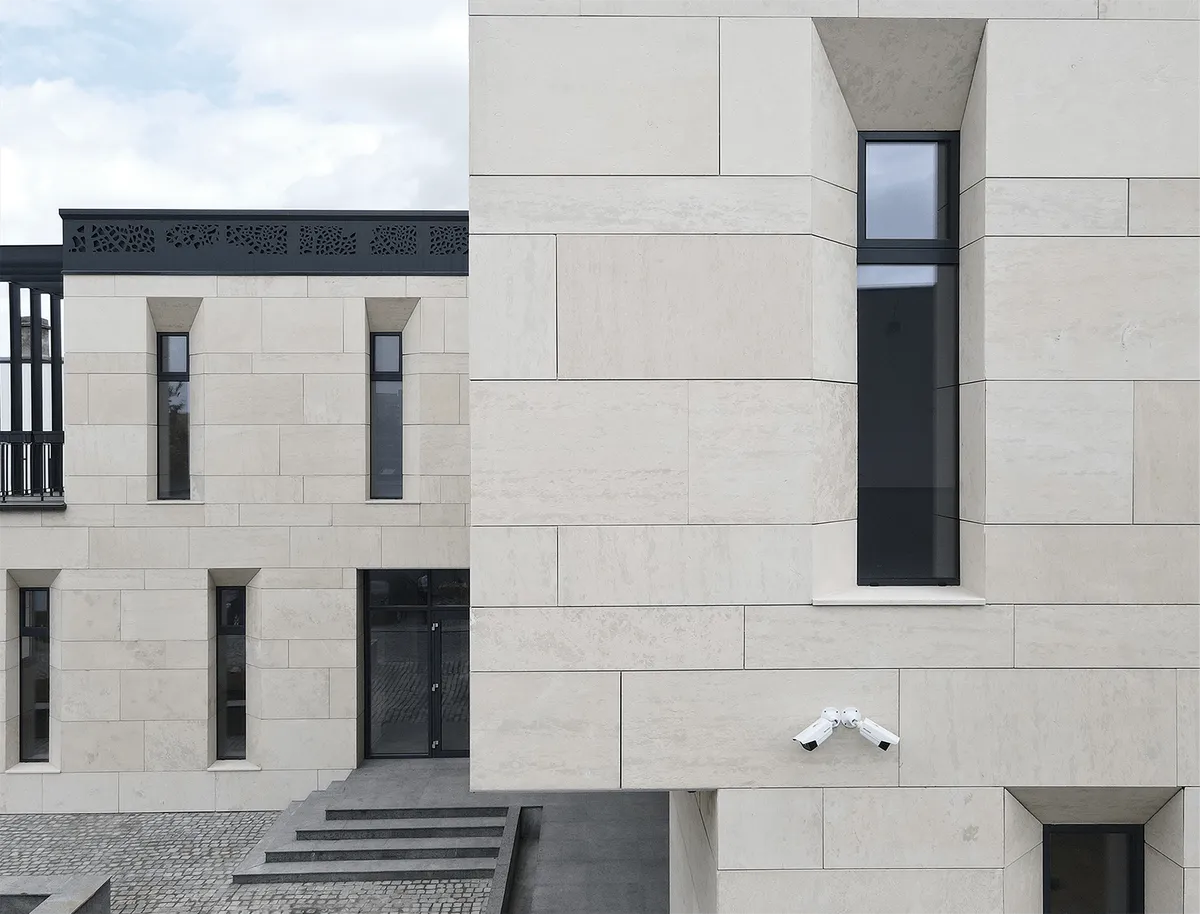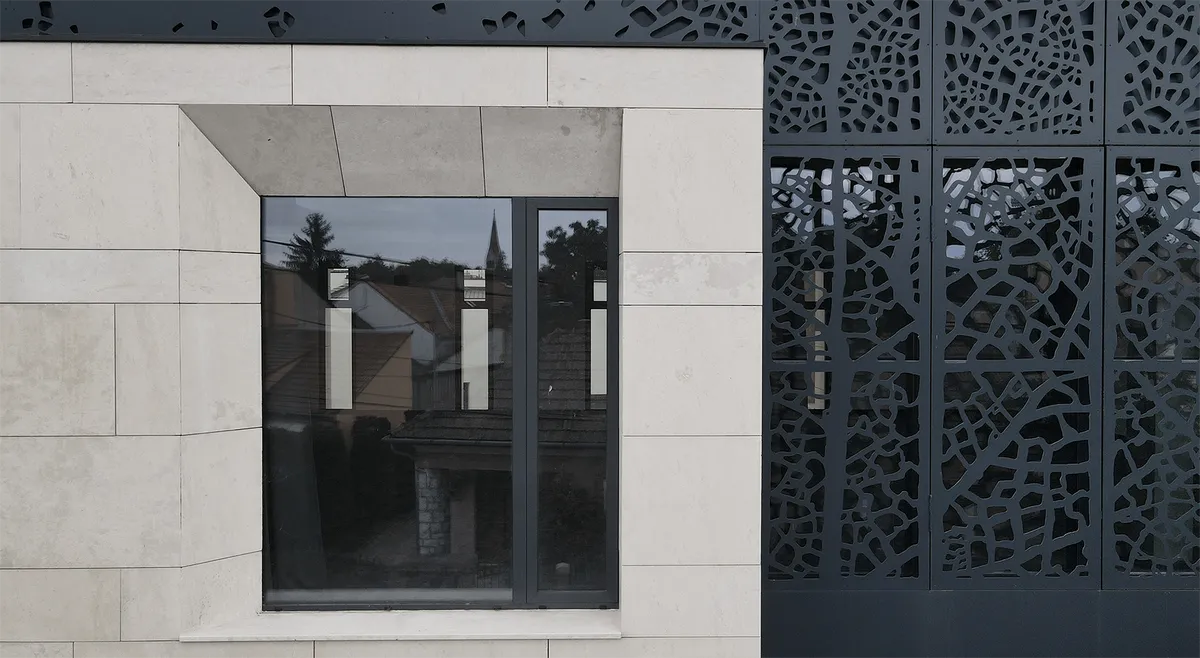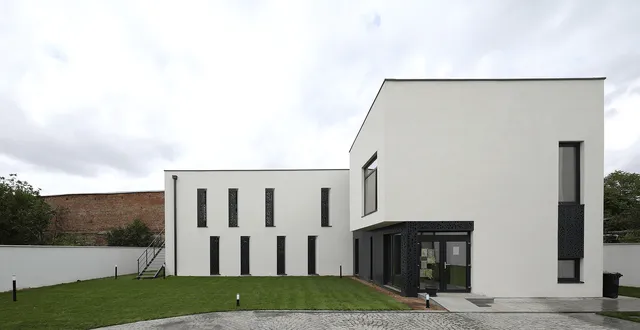
1/7

2/7

3/7

4/7

5/7

6/7

7/7
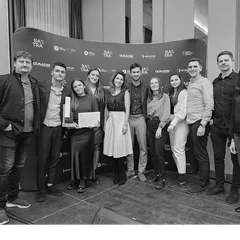
Author(s) / Team representatives
Tiberiu Bucur
Profession
architect
Collective/office
Format 4 (Tiberiu Bucur, Madalina Bucur)
Project location
Oradea, Romania
Budget in euros
1100000
Usable area
380
Project start date
2022
Construction completion date
2023
Photo credits
Tiberiu Bucur, Madalina Bucur
Text presentation of the author/office in English
We are a group of architects united by the passion for our work and the desire to bring new qualities to the surrounding built space, Format 4 comes as a proposal to mediate the relationship between human and architecture. Our approach relies on a permanent analysis of our customers needs in parallel with the requirements of the locations studied. Usual or familiar pattems and forms are always discussed and compared with contemporary development directions to create new spatial experiences and to bring a special touch to each individual project.
Project description in English
The project proposes the spatial solution of an ensemble made up of two complementary functions, one public and one private. The present proposal consists in creating a dialogue between two volumes from which to result spaces with different degrees of exposure and intimacy. In this way, not only the built volume tells a story, but also the space that it delimits.
Building A is intended for administrative function. On the ground floor we find the reception area and several offices plus bathrooms and office and upstairs we find a conference room, foyer, an administrative office and bathrooms.
The main function of building B is storage. It has a similar planimetric configuration in the shape of "L". On both levels we find storage rooms, a study room and bathrooms. The rooms intended for document storage positioned to the south and west, have narrow windows and arranged obliquely in wall thickness, in order to avoid degradation due to the direct exposure of the documents to the sun.
Limestone applied to the facade, cut into large slabs, gives the building a monolithic look and in the same time giving the feeling of weight. The large stone slabs, suitable to the scale of the building, and the variation of the stones texture give the facade a natural look. The window openings seem to be carved in stone with firm, well-positioned cuts, the full-empty ratio of the façade being one in favor of the former. The glazed area of the 1st floor, occupied mainly by the conference room and the foyer, is clad in a metallic sheets that contrasts with the white limestone. External metalic cladding plays a role in controlling the sun and offers a high degree of privacy. The choice of materials on the facade, as well as the design of the metal panels, are part of our attempt to reinterpret the ‘Art 1900’ very present in Oradea.
