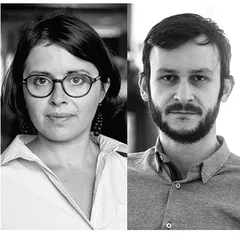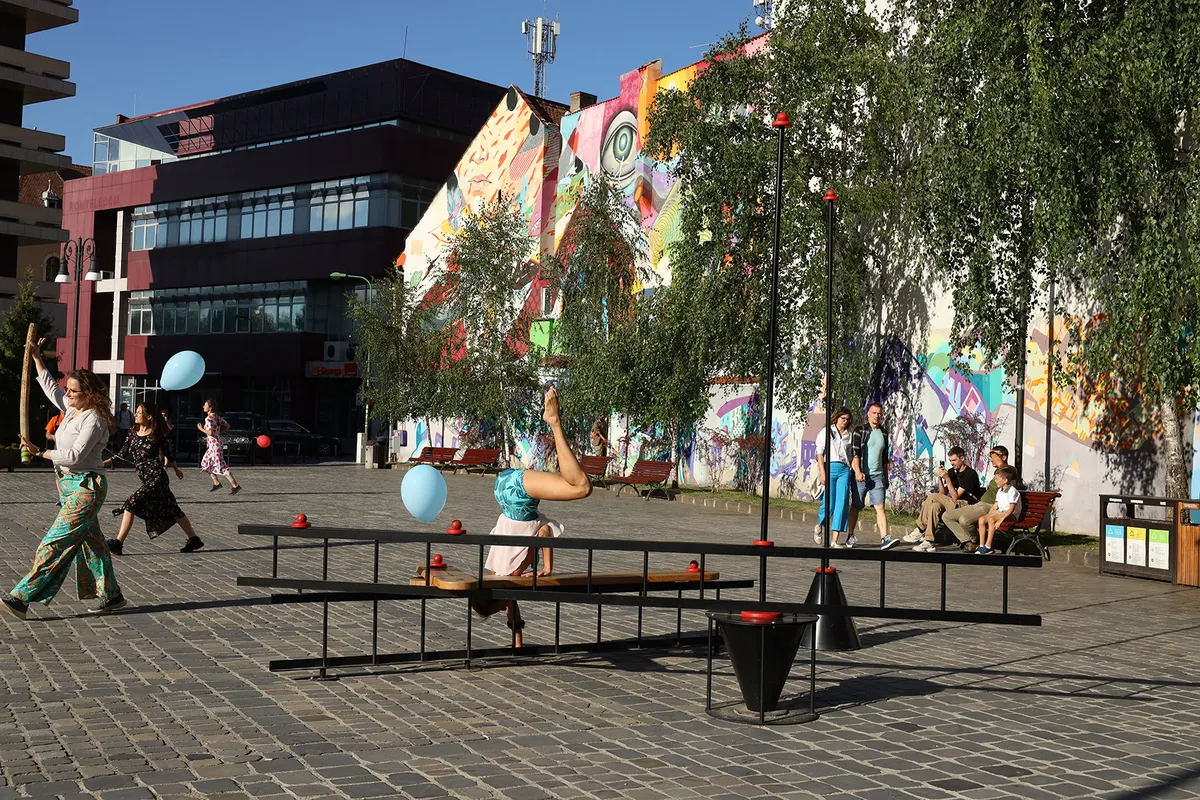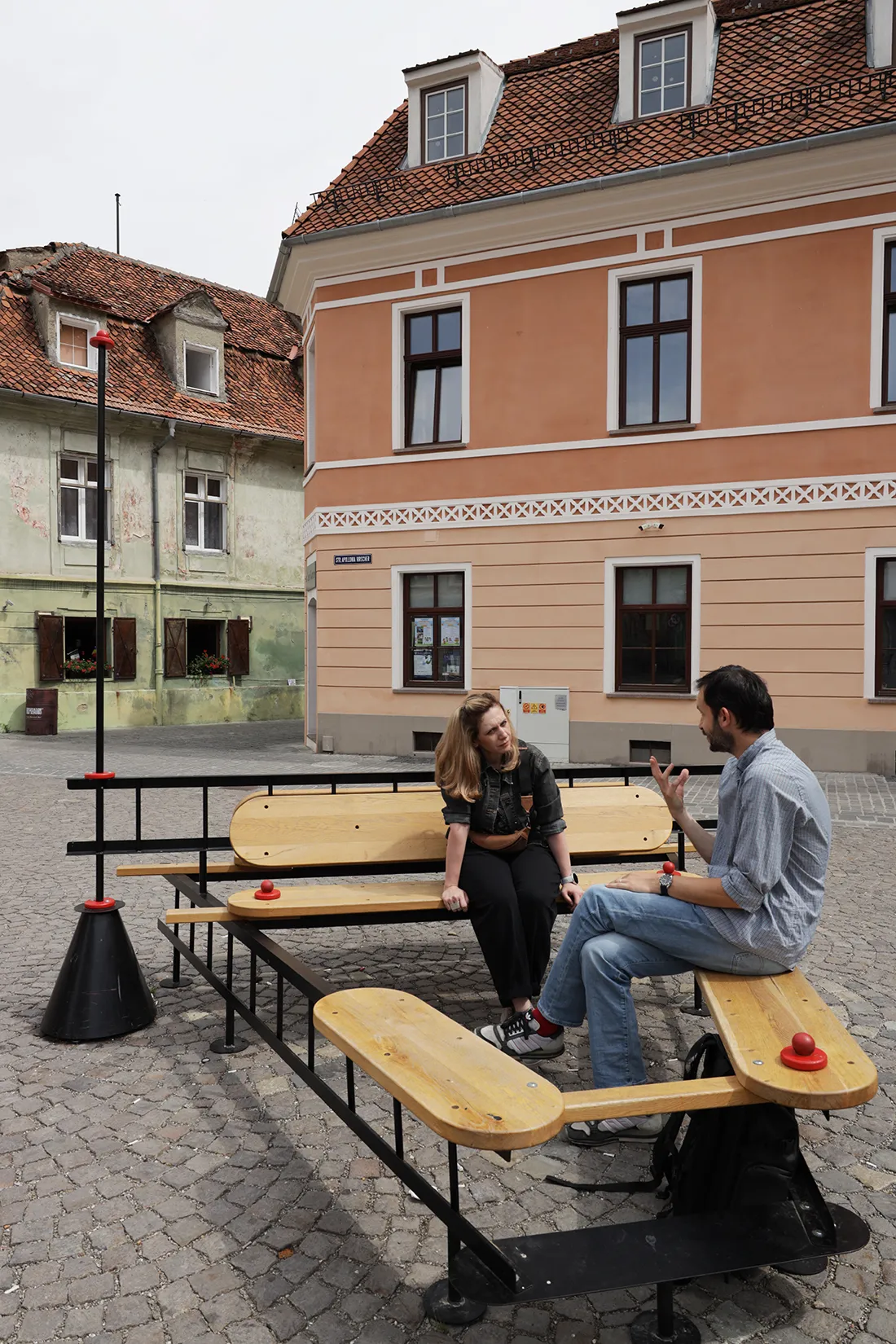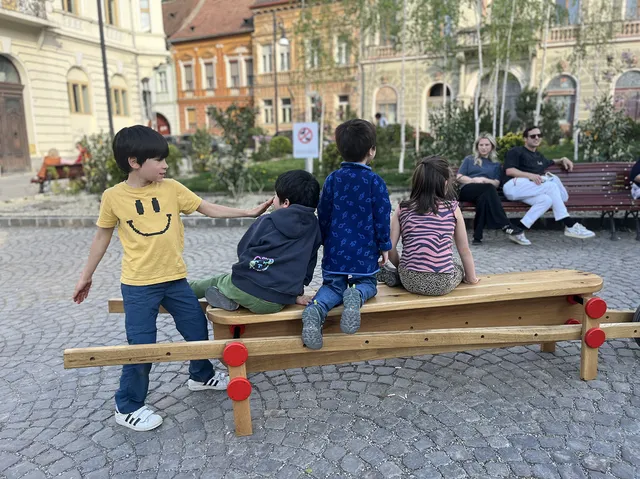
1/10

2/10

3/10

4/10

5/10

6/10

7/10

8/10

9/10

10/10

Author(s) / Team representatives
Alexandru Belenyi
Profession
architect
Collective/office
Baab architects
Co-authors/team members
arh. Irina Niculescu, arh. Dania Sasu
External collaborators
tutori : Andrei Mitrea, Monica Mureșanu, Corina Chirilă, Maria Duda, Matei David, 16 elevi liceu + 6 studenți FDMIL
Project location
Brașov, Romania
Budget in euros
40000 euro
Project start date
october 2022
Project completion date
march 2024
Client
ABMEE - Agenţia locală de management energetic a Municipiului Braşov
Builder
KAUSTIK PRODUCŢIE S.R.L
Website
Photo credits
Irina Belenyi, ABMEE/Uneek Studio



