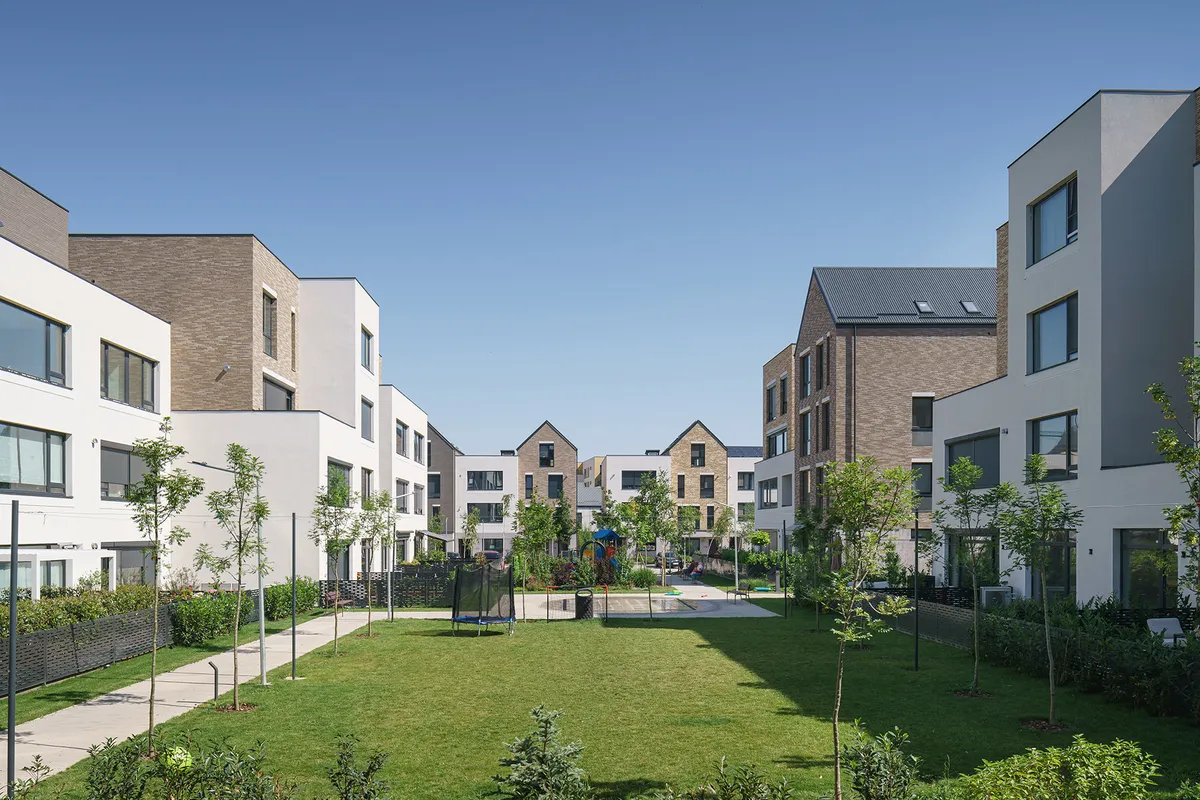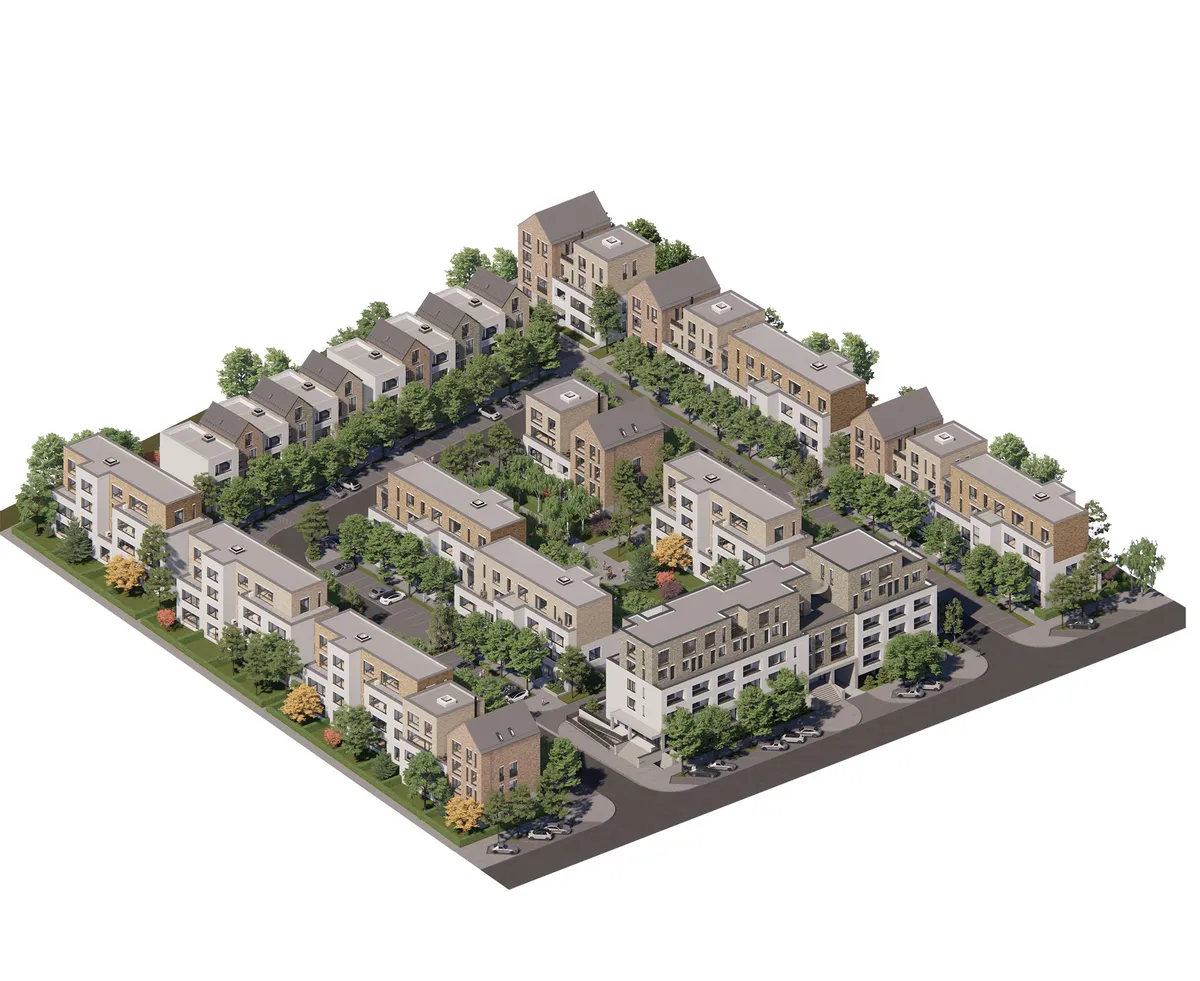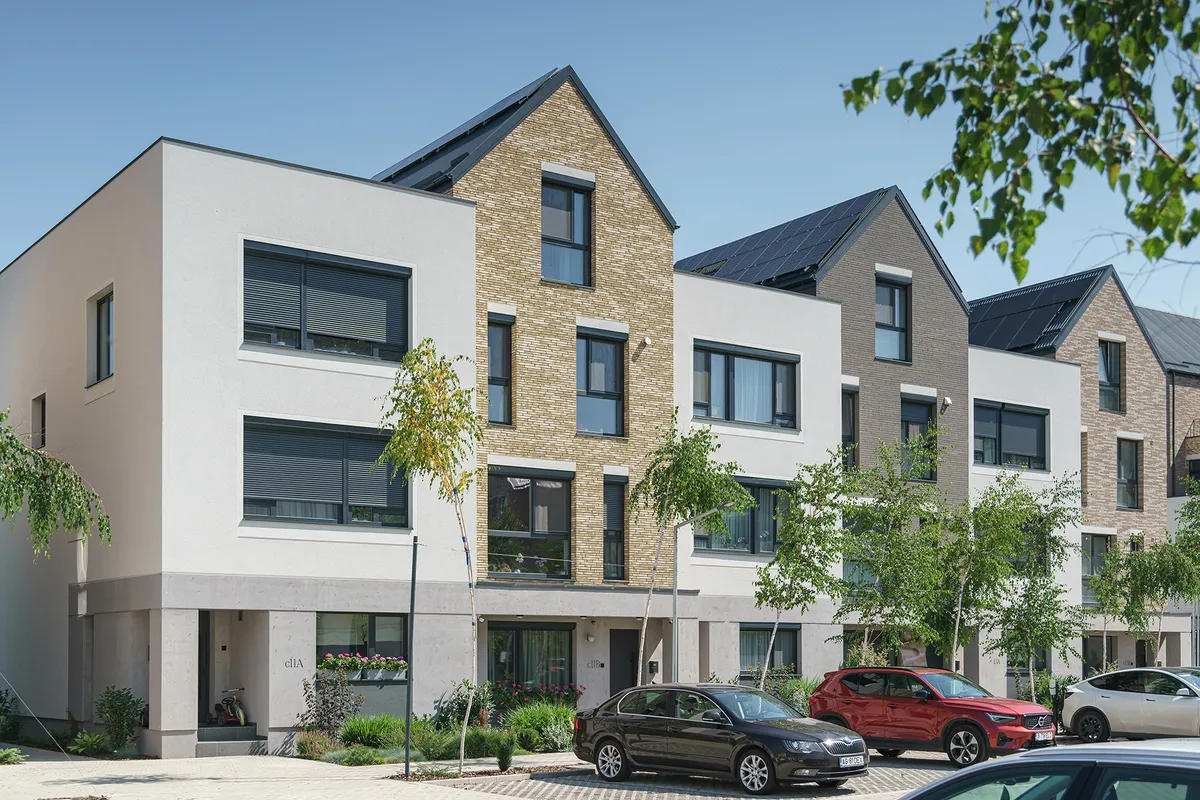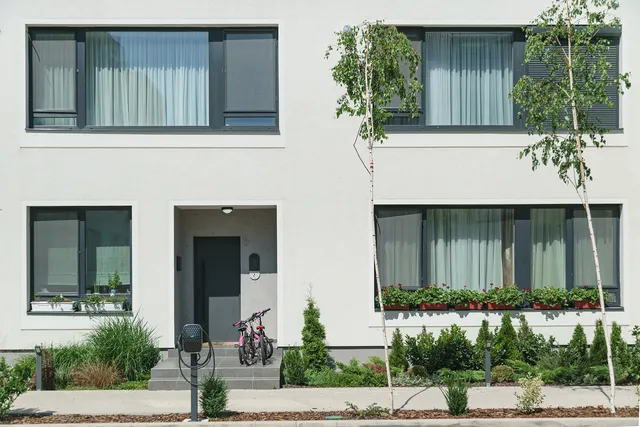
1/10

2/10

3/10

4/10

5/10

6/10

7/10

8/10

9/10

10/10
Built Space
Residential / L
S
Selected
1
vote of the public1
vote of the public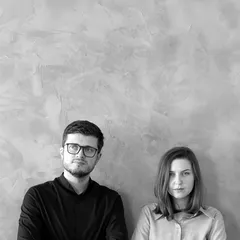
Author(s) / Team representatives
Cosmin Dragomir
Profession
architect
Collective/office
STUDIO A19
Co-authors/team members
Arh. Cosmin Dragomir , Arh. Alina Dragomir, Arh. Stag. Irina Oncioiu , Arh. Stag. Calin Crudu ,Arh. Stag. Maria Degeratu
External collaborators
DADA PROIECT , MAXART ENGINEERING , Arh. Stag. Paula Vultureanu , Arh. Cătălina Leța, Arh. Cătălin Filip
Project location
Voluntari, Romania
Budget in euros
15 000 000
Usable area
15542 mp
Project start date
April 2021
Construction completion date
June 2024
Photo credits
Cosmin Dragomir
