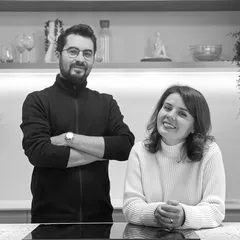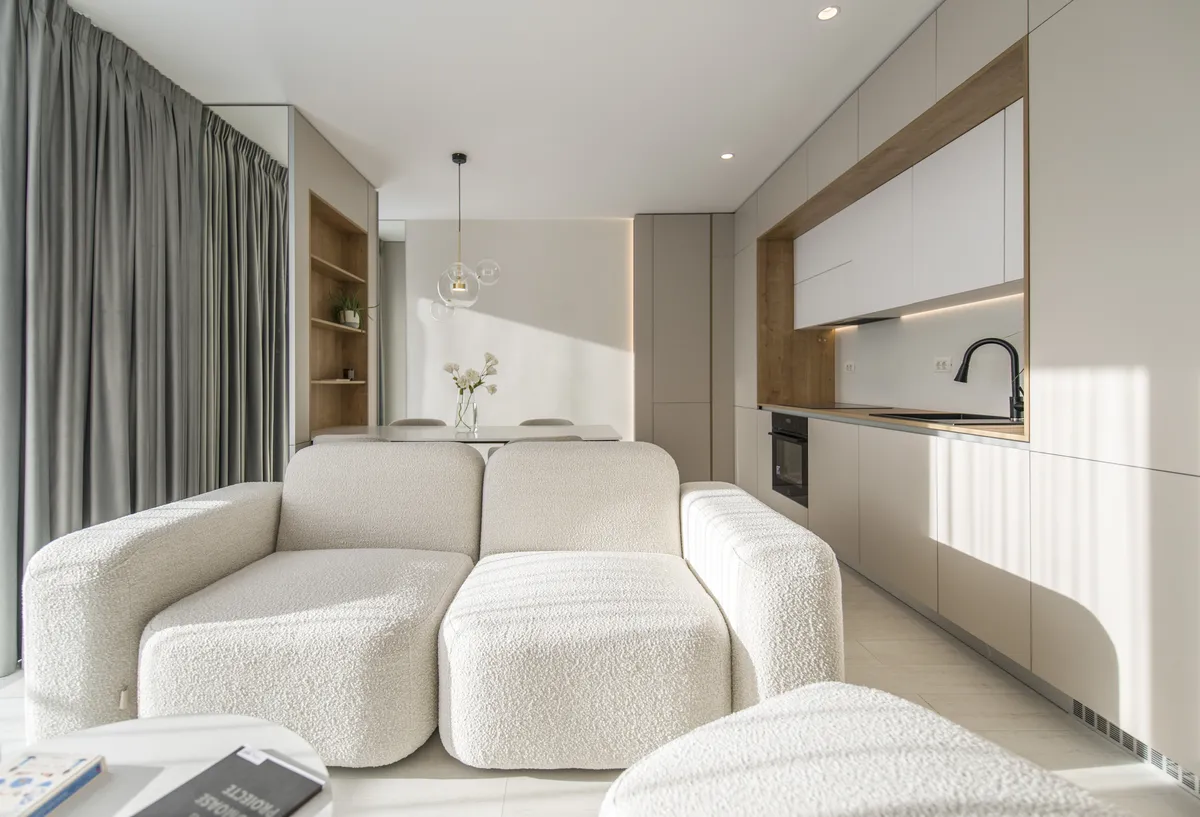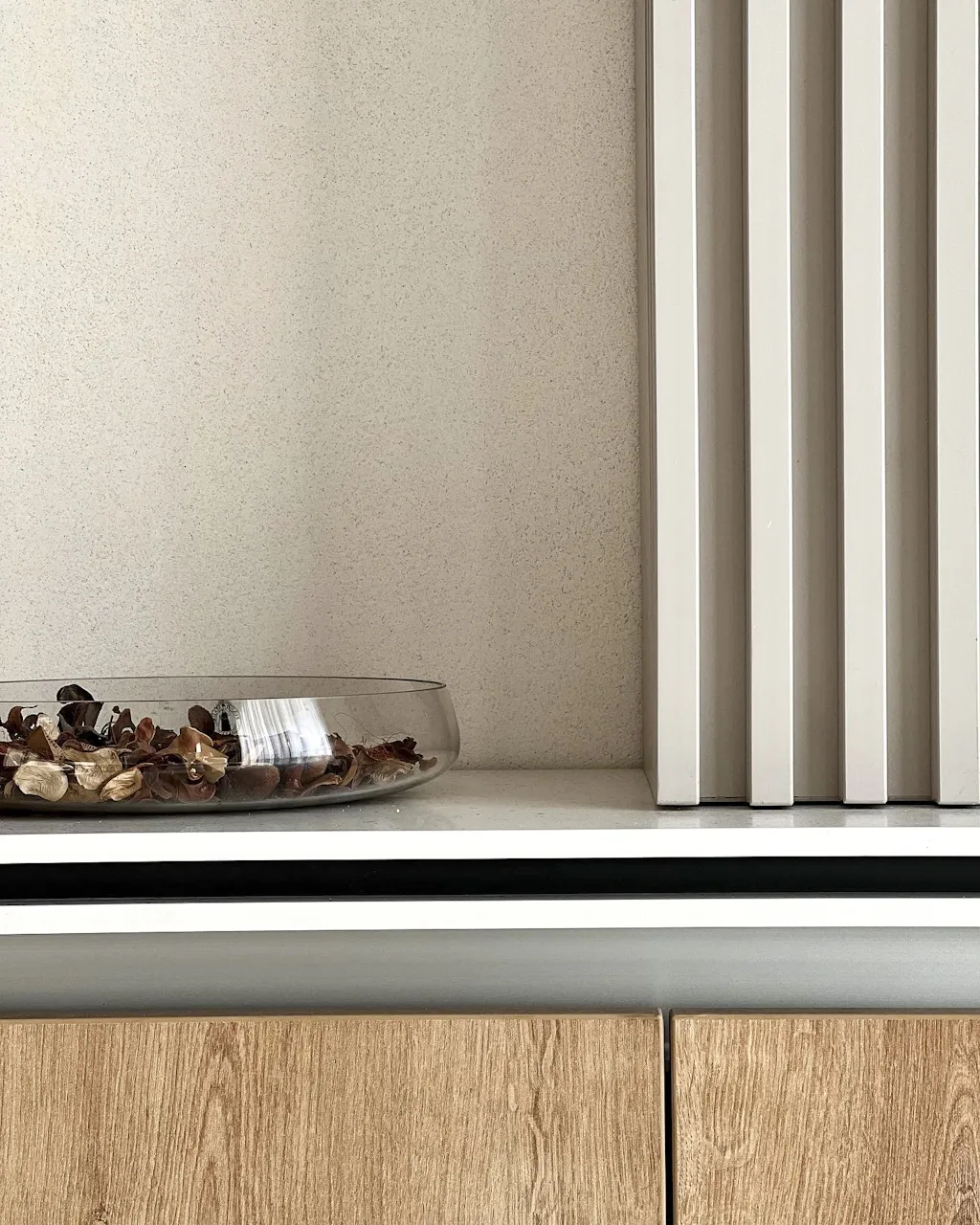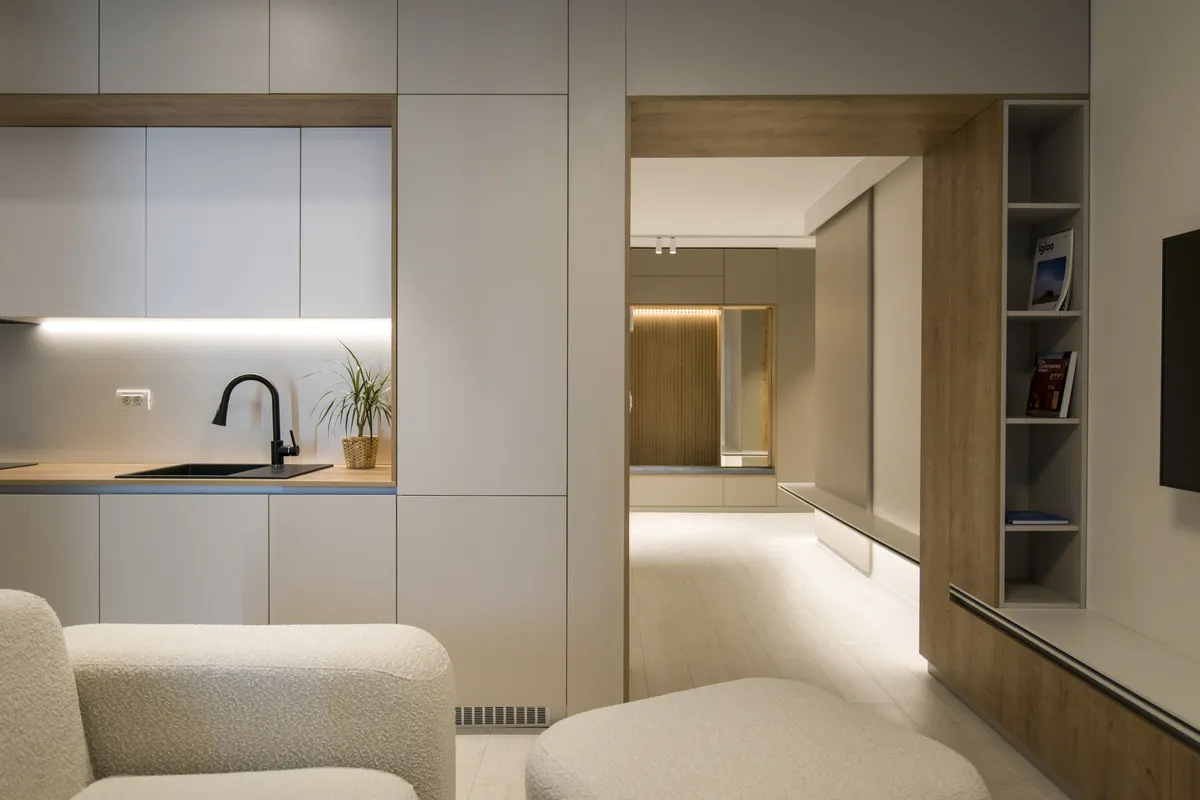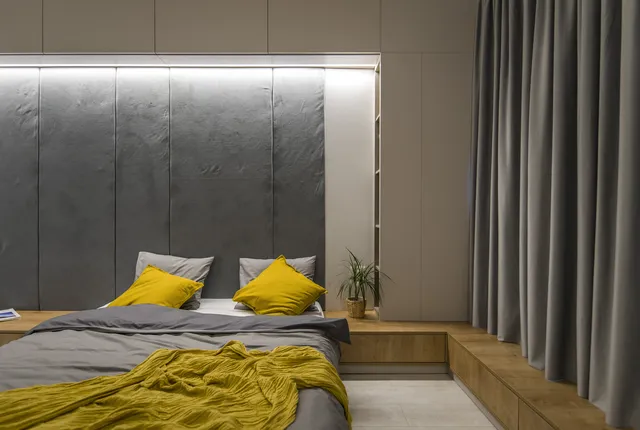For ten years, Beta has been awarding quality architectural initiatives and projects in Romania, Hungary and Serbia. The international jury for each edition is made up of renowned architects, and the awards reflect our determination to promote authors and projects with a beneficial impact on the built environment.
For the first time in this competition, we have introduced the People's Award, through which we aim to improve the connection between architects and the general public, emphasizing the importance of architecture that directly addresses the values and needs of society.
We all live in and use the city and the spaces that architects design, so we want the Beta Awards to recognize the preferences of the general public. The Public Award is our way of bringing quality architecture closer to the general public and promoting those architectural projects that make us proud of the cities we live in. Each person can vote for one project in the categories of Built Space, Interior Space, Public Space, Graduate Projects and Research.
The public vote will be open together with the awards exhibition and will run until the end of the competition, when the project with the most votes will be awarded at the Beta 2024 Awards Gala.








