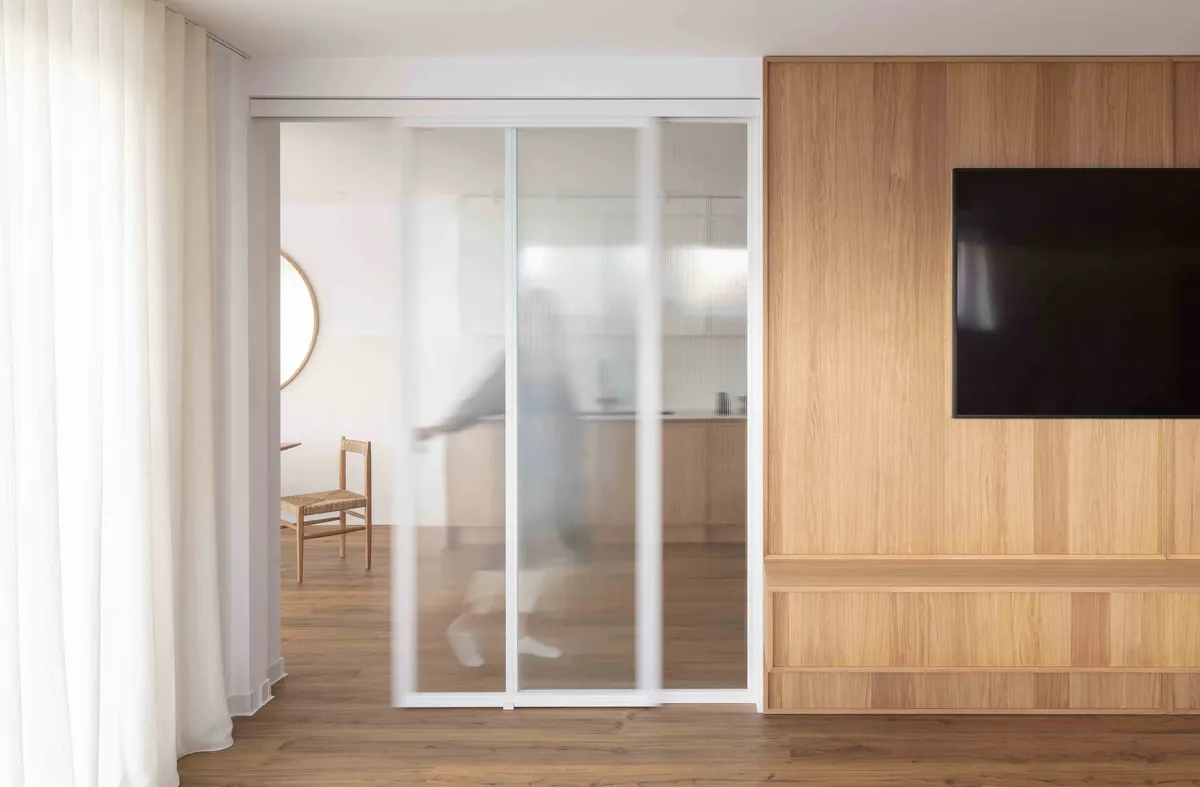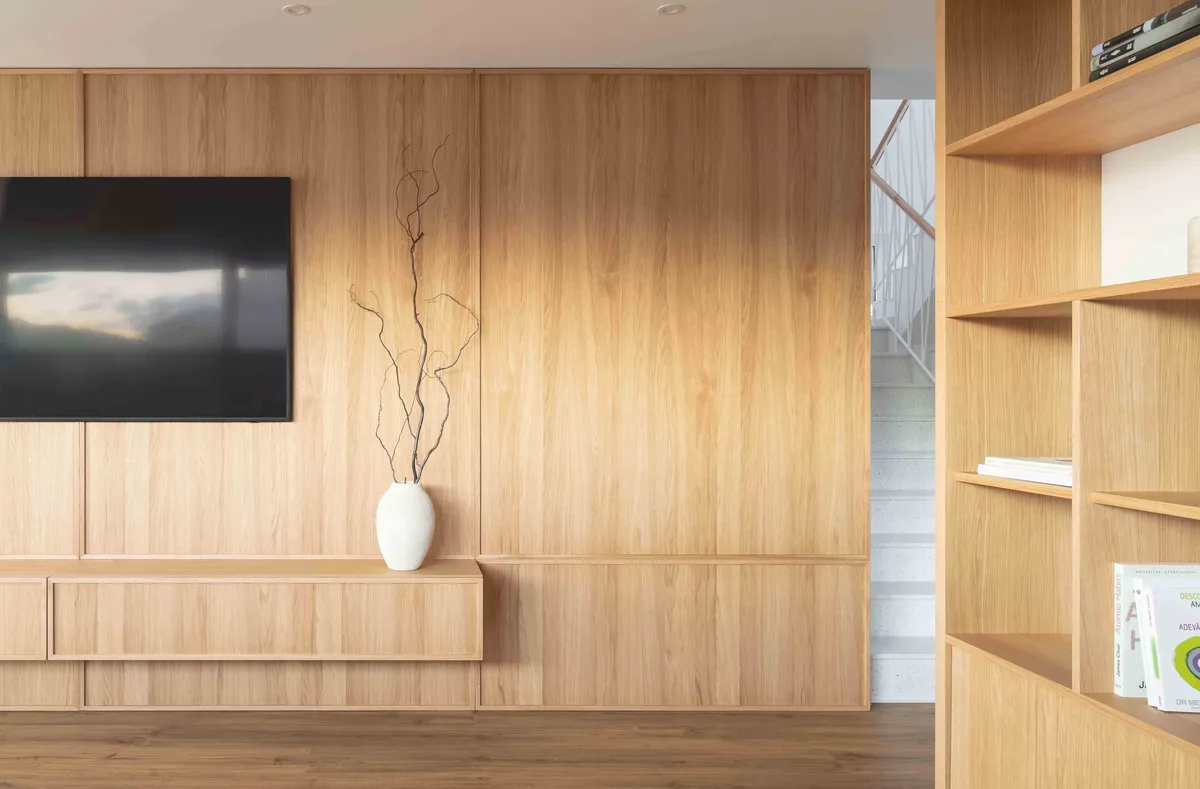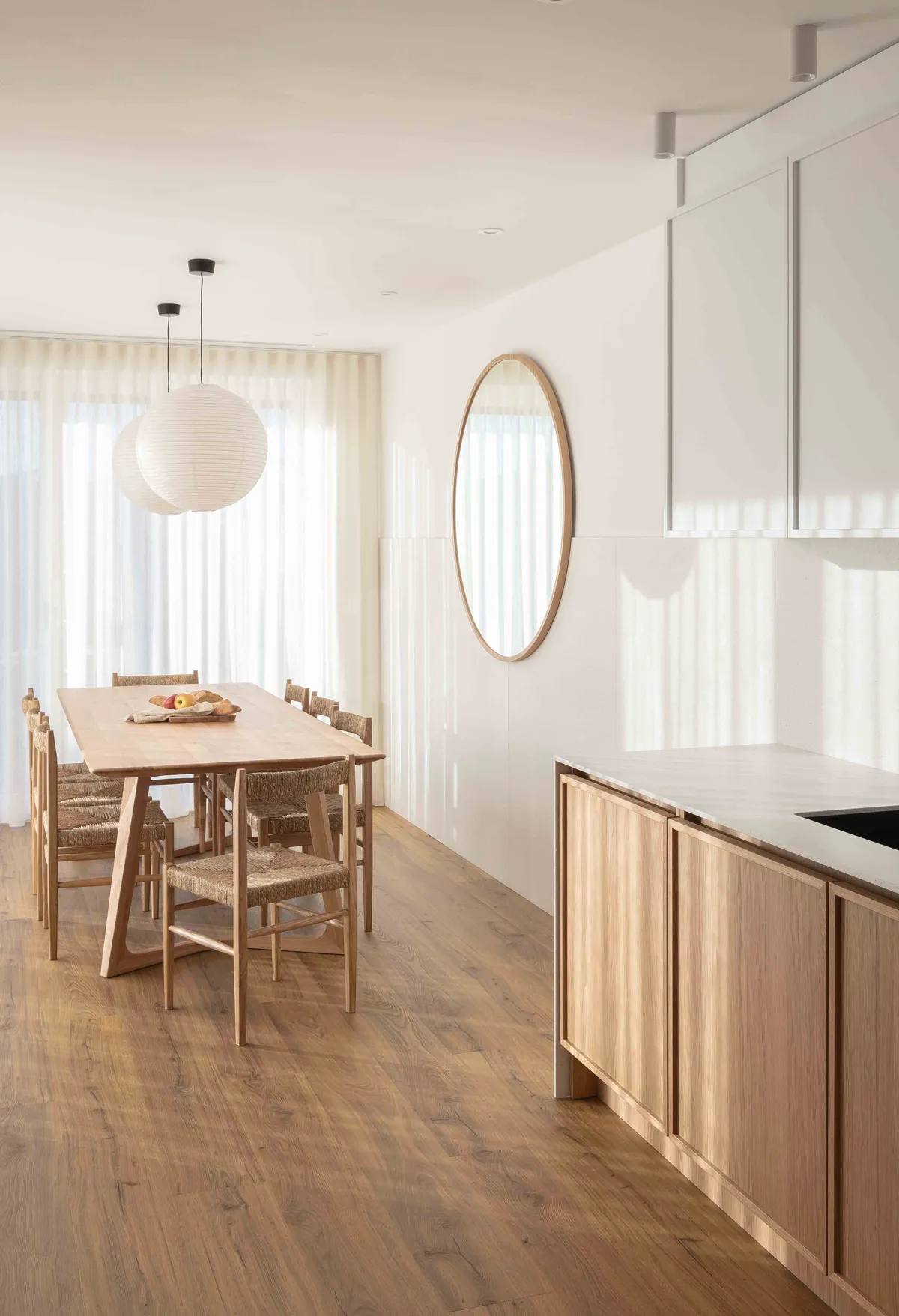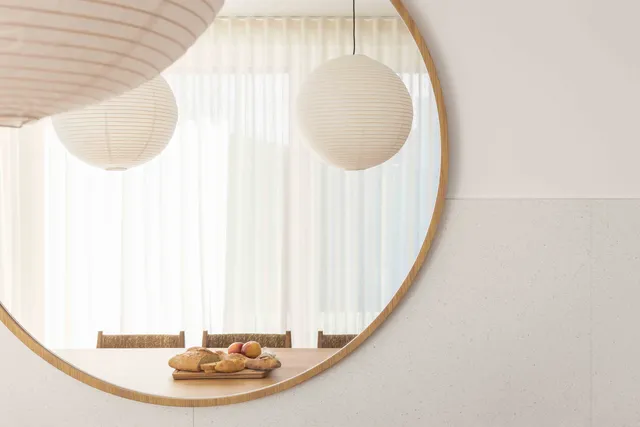
1/10

2/10

3/10

4/10

5/10

6/10

7/10

8/10

9/10

10/10
Interior Space
Interior Design
S
Selected
25
of votes of the public25
of votes of the public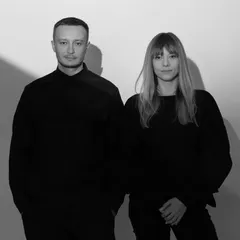
Author(s) / Team representatives
Stefana Delia & Fulcrum atelier
Profession
Arhitecti
Project location
Bucuresti, Romania
Budget în euros
200000
Usable area
120
Project start date
09.05.2022
Construction completion date
22.12.2023
Photo credits
arh. Vlad Patru
Text presentation of the author/office in English
The approach of the office is to aim architecture practice that not only looks good but also feels good. Valuable design exceeds utility to become a sensorial and social experience, moreover to create a frame for human needs of freedom, authenticity, goods and desire.
Project description in English
From time to time, the opportunity arises for a project that does not intentionally relate to the current aesthetic trends, showcasing an essential and neutral inspiration of lifestyle. Instead of being content in itself, the project becomes a frame of satisfying neutrality for scenes from daily life and, as a domestic infrastructure, it guides without coming to the forefront.
Although the project continues a contemporary design tradition and a series of affinities that seem recurrent in Bucharest interiors, the two architects believe that common pieces can be reiterated and through careful curation, they reveal their aesthetic and cultural vocation. The furniture pieces, the materials of the surfaces and the contour lines direct the project towards a Bucharest style of contemporary design while simultaneously stepping out of it through a restraint that allows objects and spaces to speak for themselves. The space initially possessed qualities worth highlighting and the project used them through forms and sensibilities found in Bucharest interiors from the Art Deco period to the present, purified, preserved as form and intent but freed from content. At the same time, the wood and eye-comforting shades become the connection to a way of living and a domestic environment that does not depend on local conditions to be comfortable and functional.
With elements like the mosaic staircase with a white railing or the spaces left free for circulation, air, and light, the interior has, in contrast with the soft textiles, an almost public feel in many of its areas. And because some materials seem chosen precisely for their durability and because the airy spaces await to host a wide diversity of guests and activities, the space emerges from a design theme that is almost critical towards the domestic space.
From the beginning, the project was conceived with a natural attention to the initial white and empty space, which often comes with resources that deserve to be enhanced.
