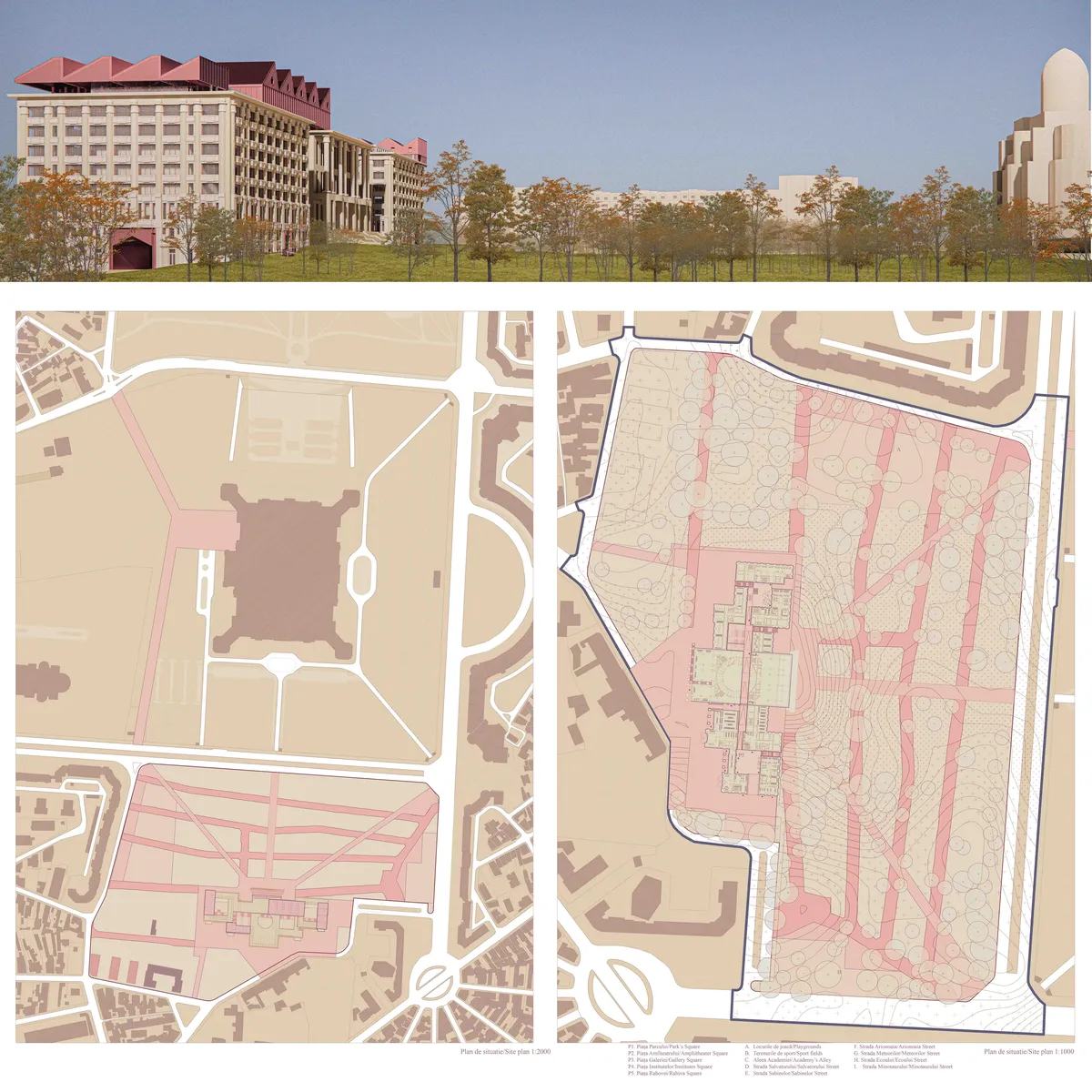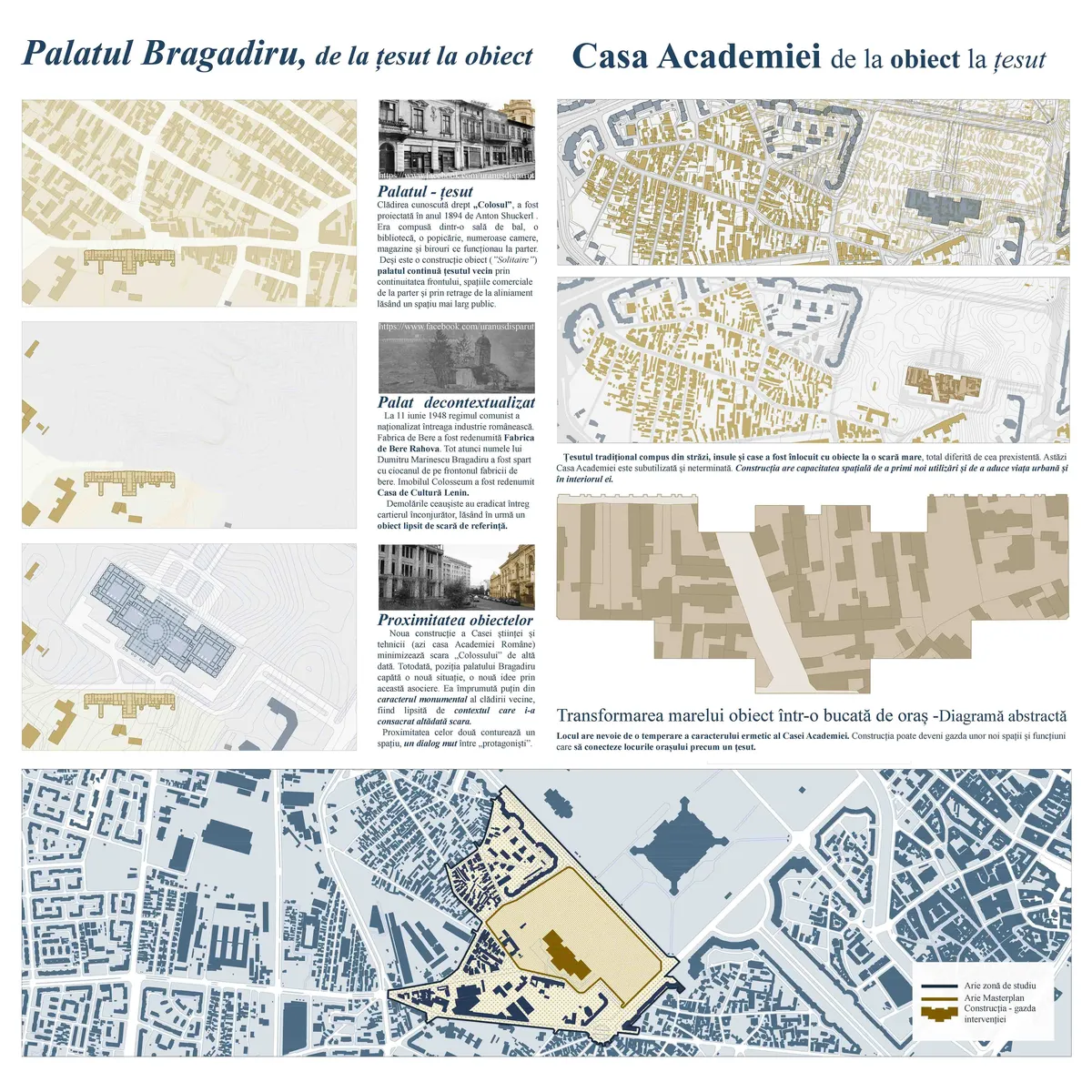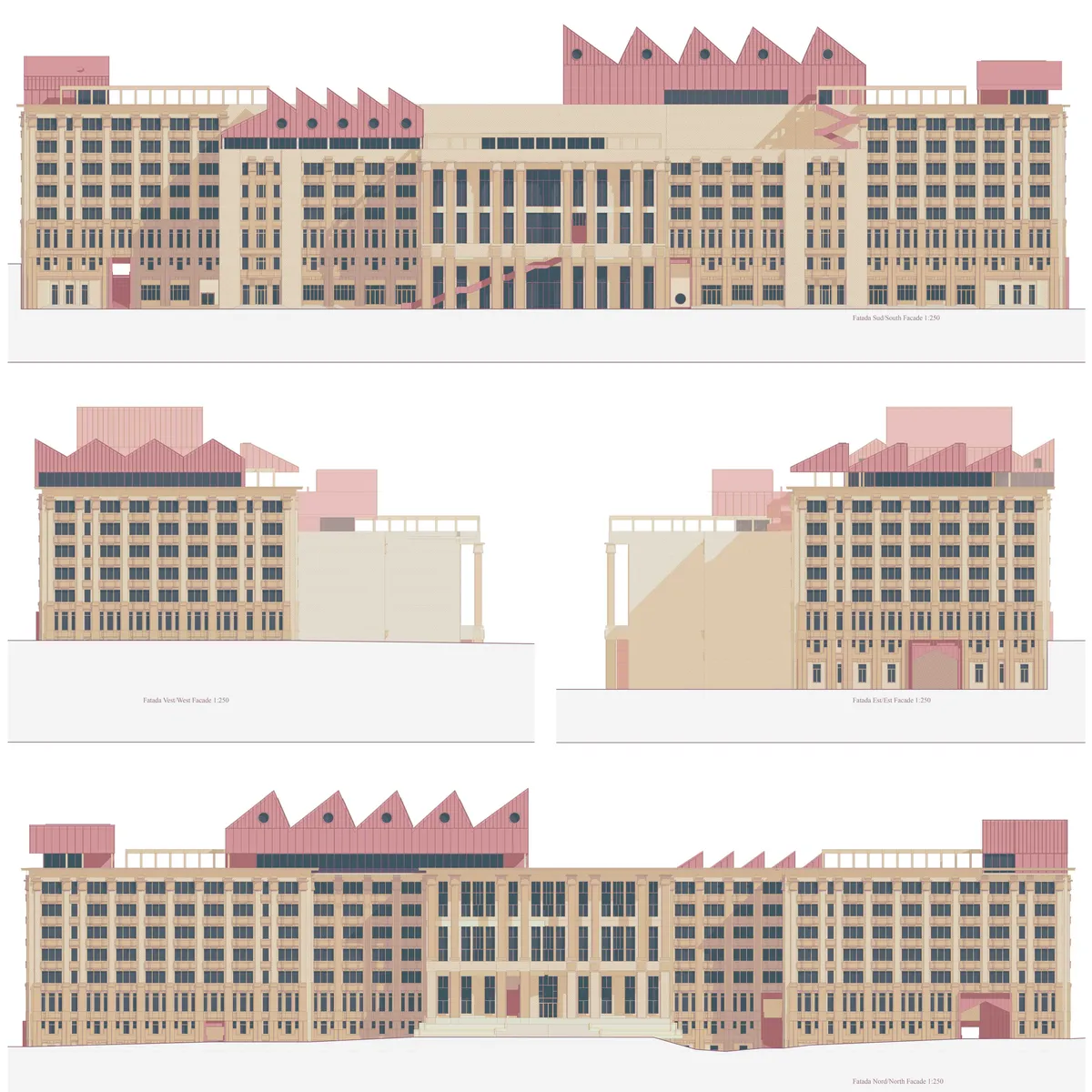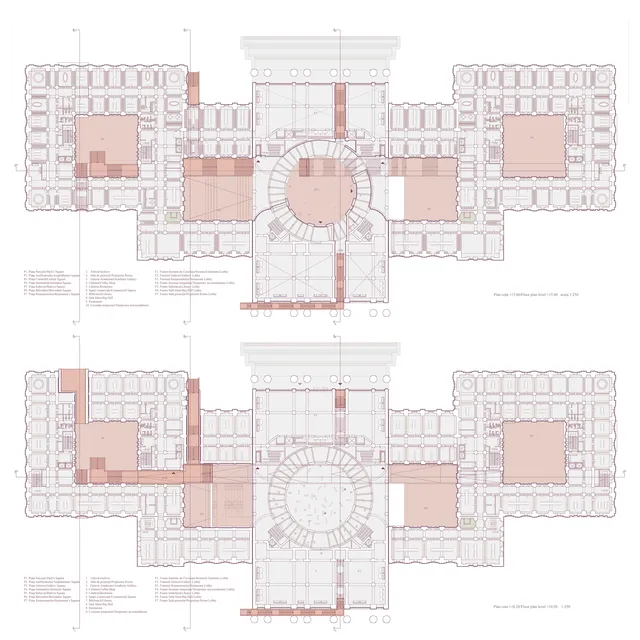
1/8

2/8

3/8

4/8

5/8

6/8

7/8

8/8
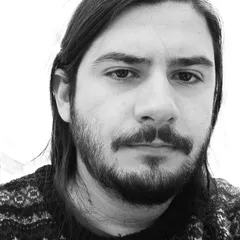
Author(s) / Team representatives
Olteanu Andrei-Sorin
Profession
Architect
External collaborators
Îndrumător: dr. arh. Ștefan Ghenciulescu
Project location
Bucharest, Romania
Project start date
February 2024
Project completion date
July 2024
Photo credits
Olteanu Andrei-Sorin
Text presentation of the author/office in English
During high school, he won awards at the architecture Olympiad and continued to participate in various competitions during studentship. In 2022, he received an Erasmus scholarship in Vienna and worked in a design office, thus sparking her interest in the architecture of public spaces.
Project description in English
I aim to transform the House of Romanian Academy into a piece of urban fabric. It is completely isolated from urban life and hides several research institutes behind opulent facades. The entire surrounding area is a gap in the continuity of the city, but its proximity to the Bragadiru palace can be a virtue of the place. Here, on the southern side, the building was not completed, leaving (unintentionally) room for a re-establishment of dialogue with the old town. The median body has the visible structure and represents an ample spatial resource for new uses. For its reintegration, it is necessary to diminish its character as a hermetic object and bring it to a human scale.
Like an urban fabric, the project function based on a main street, secondary streets, and public squares, each with a name and an identity. All these are exterior spaces. Longitudinally, the main circulation is realized through the main street, which diagonally connects Rahova square, Park square, Central square and the public terrace. At the ground floor and first floor levels, transversal secondary streets are introduced, connecting the park, the rear fabric, and various spaces of the Romanian Academy through interior courtyards at different levels. These represent the artificial topography inside the building. They are opened by introducing structural metal portals to mark public entrances. Functions that require larger spaces, such as the main event hall, restaurant, library, and temporary housing, are located at the terrace level in the form of metal constructions with gable roofs. These reduce the scale of the object and introduce fragmentation of the house fabric at this level. They create a series of proximities that outline public spaces with a 360-degree panorama of the city. They function as a signal towards Calea 13 Septembrie to mark the transformations brought to the area.
The need for intervention in this place is enhanced by the location of the site in the south of Bucharest and its proximity to a de-structured area. It is located near the historic center, as well as in the vicinity of future reconversion and development projects (former industrial area). Thus, the site offers the possibility of exploring ways of intervention to contribute to the economic development of the south.
