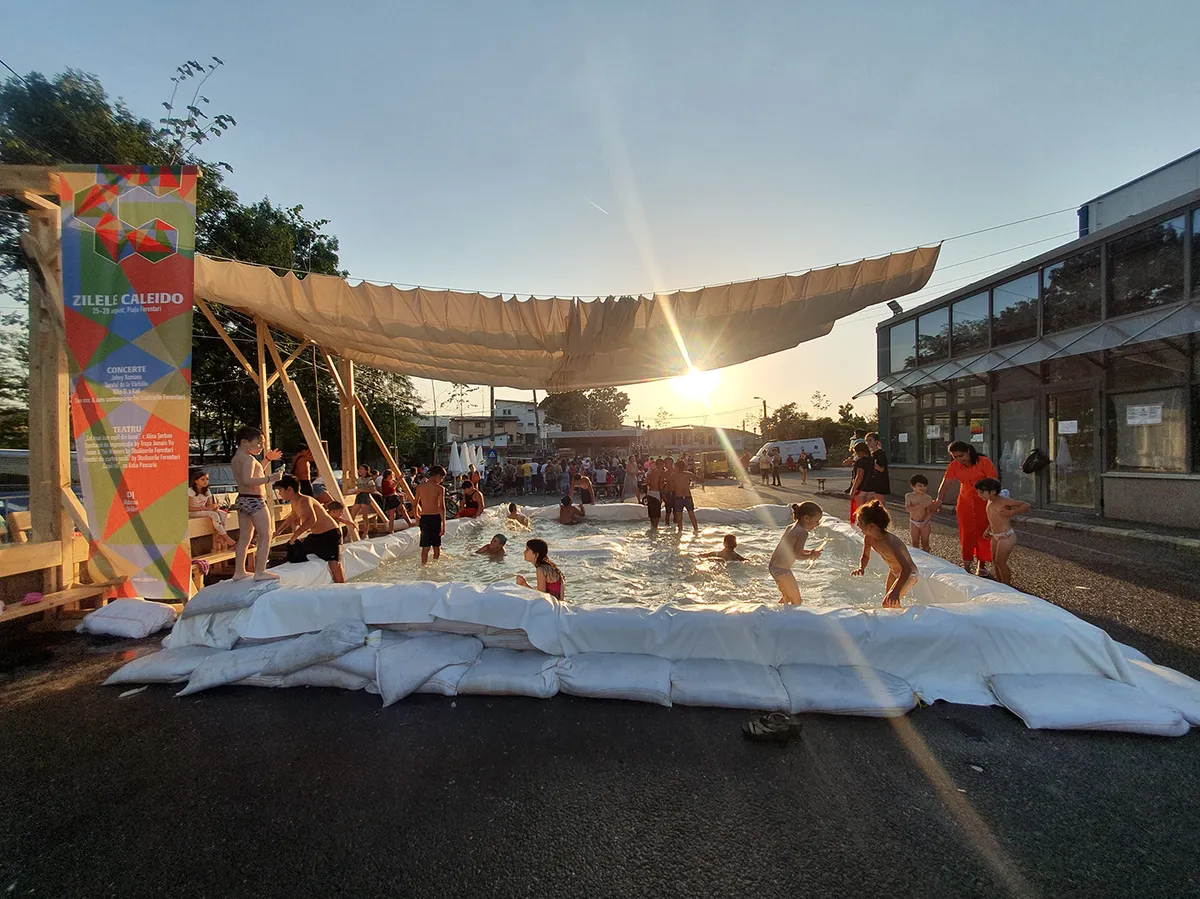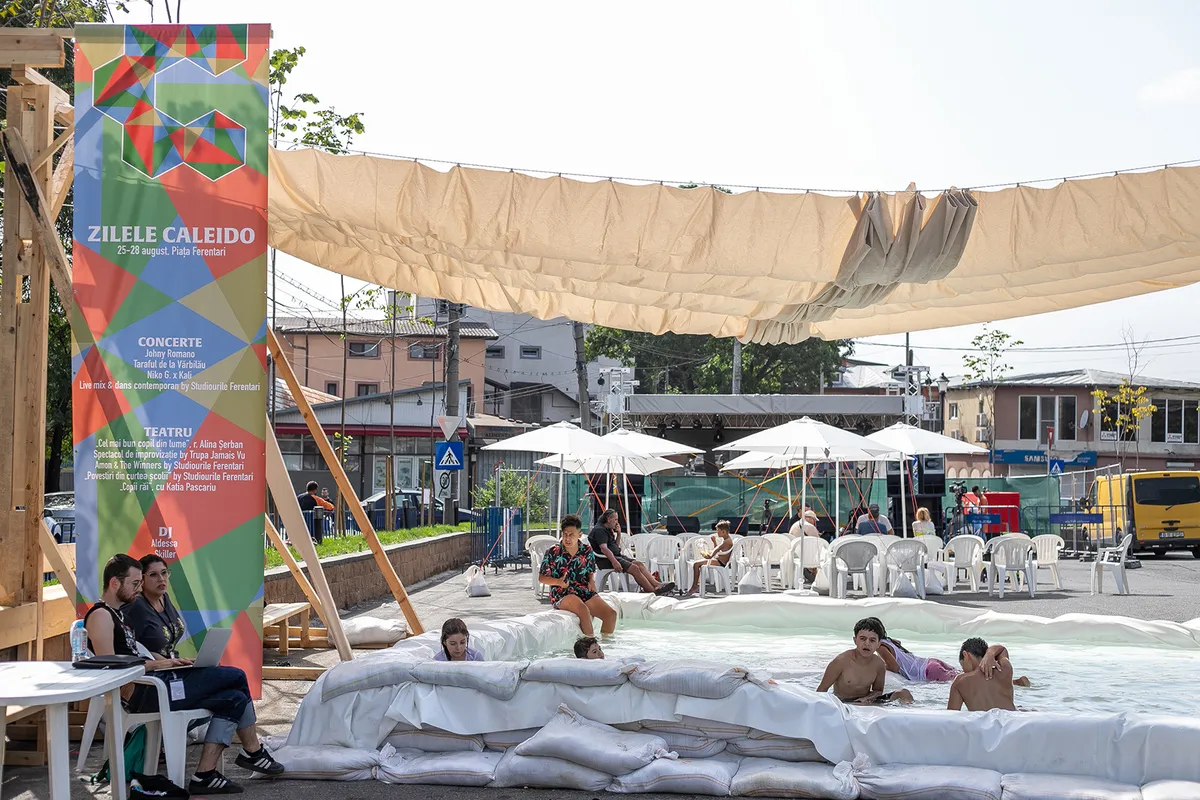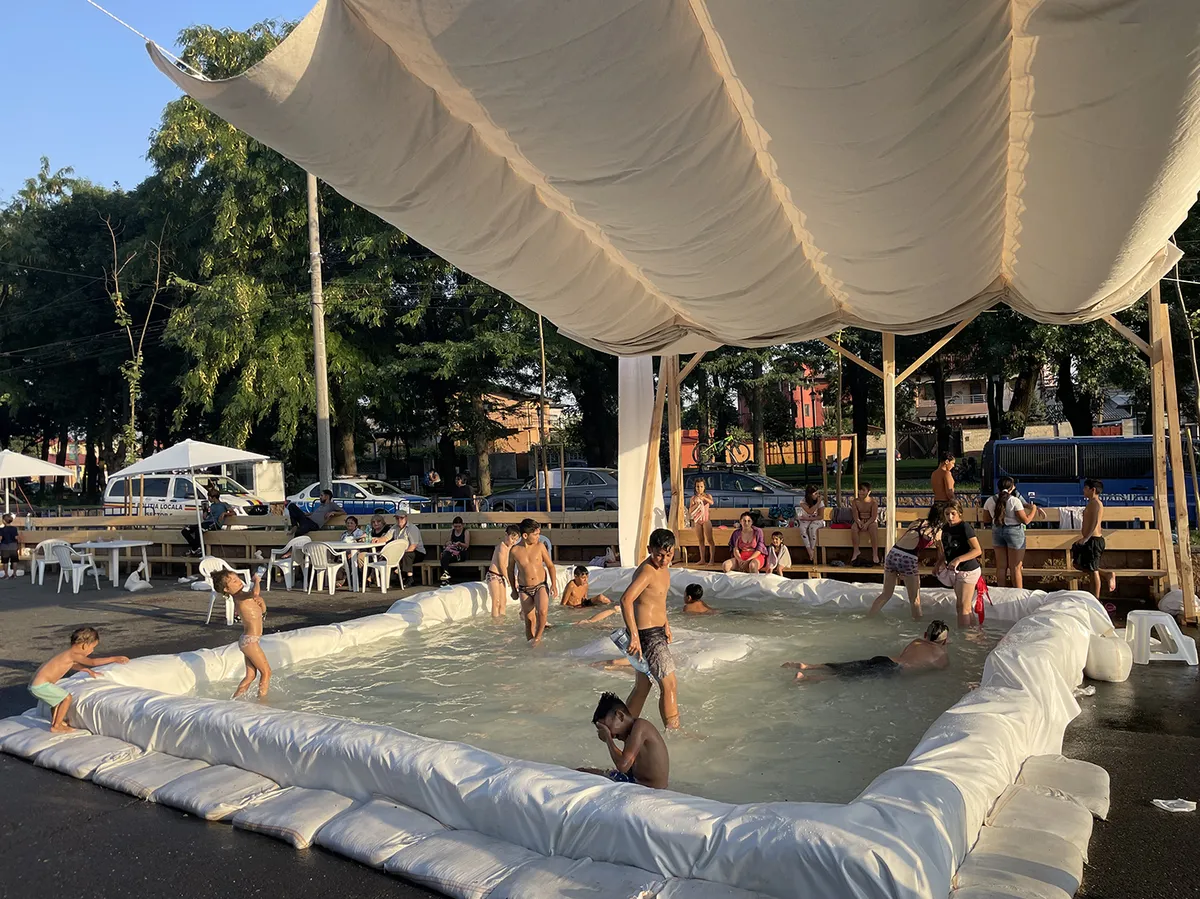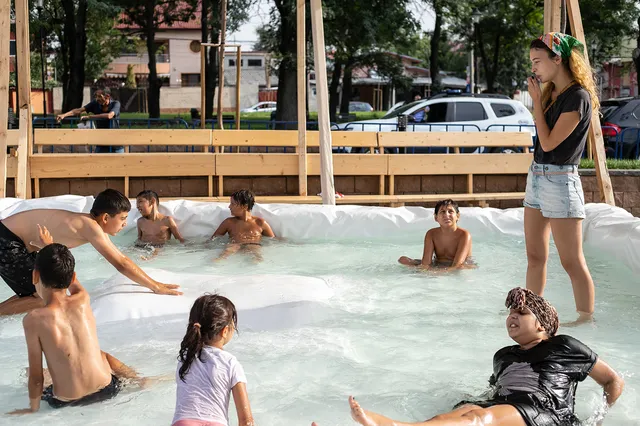
1/10

2/10

3/10

4/10

5/10

6/10

7/10

8/10

9/10

10/10
Public Space
Temporary Installations
M
Mention
4
votes of the public4
votes of the public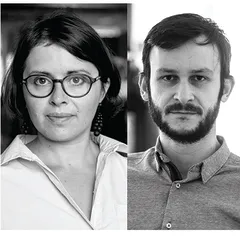
Author(s) / Team representatives
arh. Alexandru Belenyi, arh.Irina Niculescu Belenyi
Profession
architect
Collective/office
Baab architects
Co-authors/team members
stud.arh. Adelina Ivan
Project location
Bucharest, Romania
Budget in euros
10000 euros
Area
400 sqm
Project start date
august 2022
Construction completion date
august 2022
Client
Fundația Amfiteatru
Builder
Set Service SRL
Website
Photo credits
Irina Belenyi, Alex Iacob
