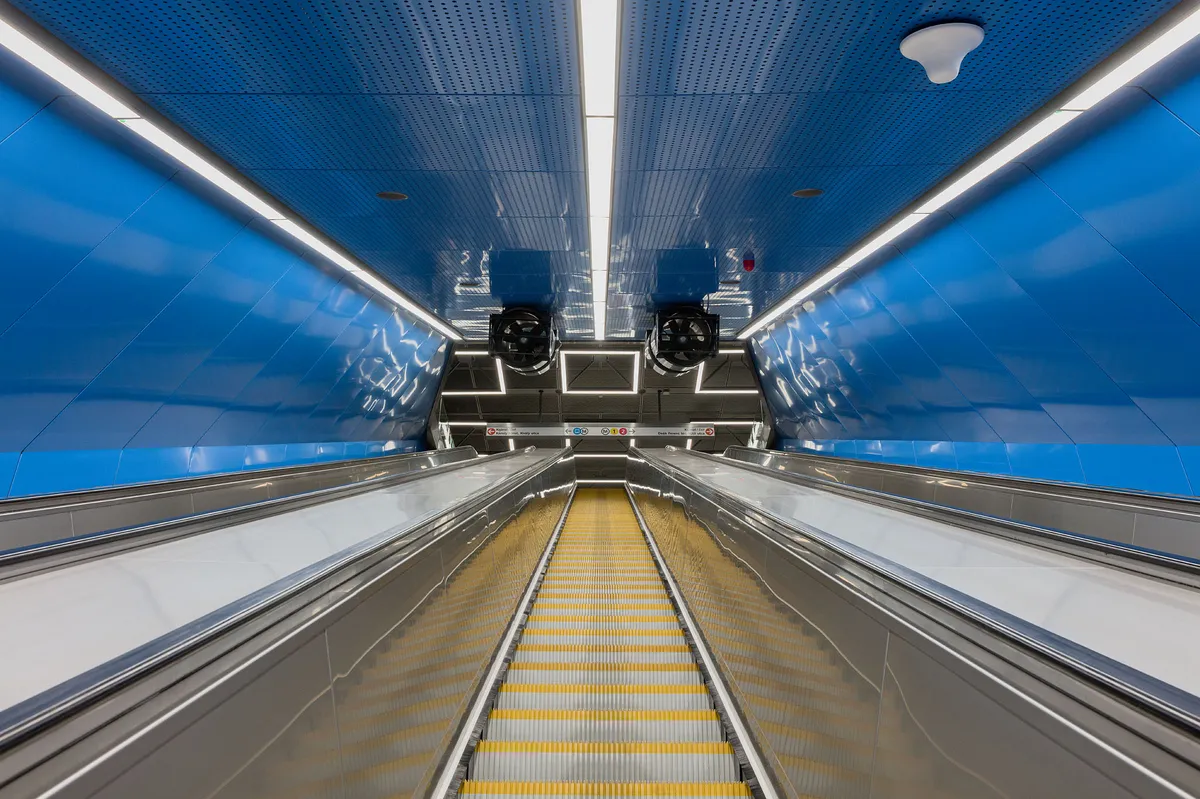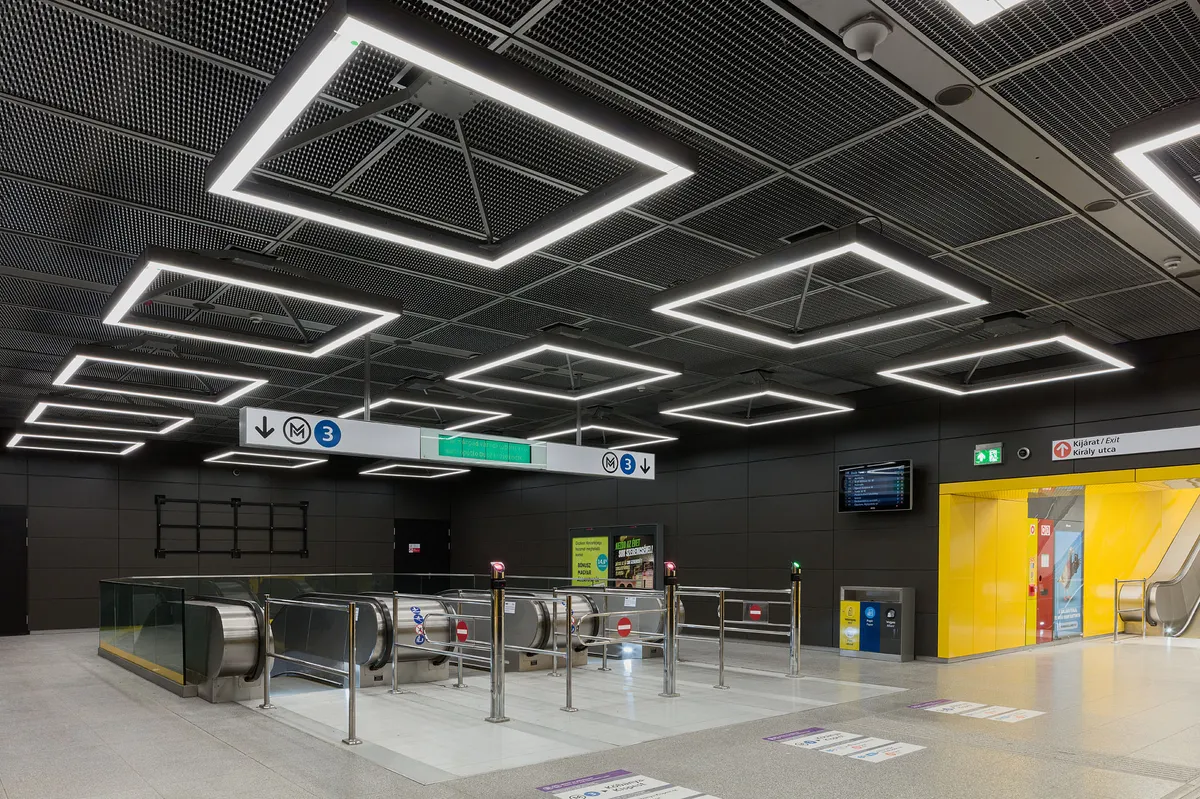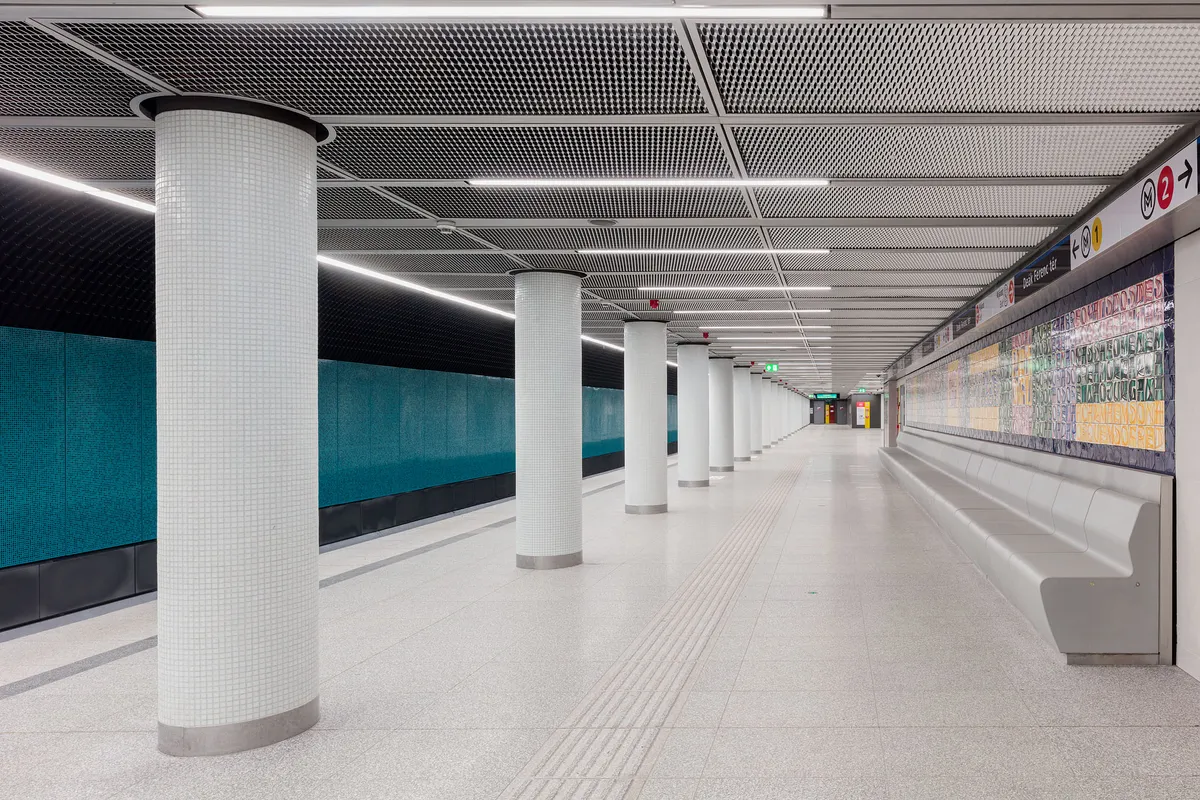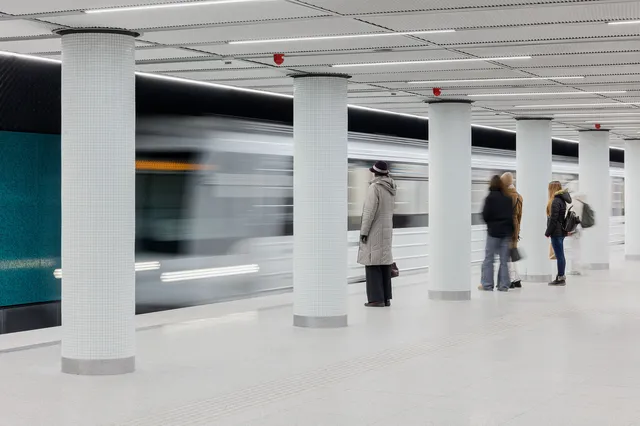
1/10

2/10

3/10

4/10

5/10

6/10

7/10

8/10

9/10

10/10

Author(s) / Team representatives
Balázs CSAPÓ, Tibor GERMÁN, Balázs GURDON, Bence HARGITAI
Profession
architect
Collective/office
PARAGRAM Studio
External collaborators
Engineering and general design: FŐMTERV 'TT Zrt.
Project location
Budapest, Hungary
Budget in euros
38 000 000
Area
7 140 sqm
Project start date
February 2020
Construction completion date
January 2023
Client
BKV Zrt. Metro Reconstruction Project Directorate
Builder
Swietelsky Építő Kft.
Website
Photo credits
Balázs DANYI



