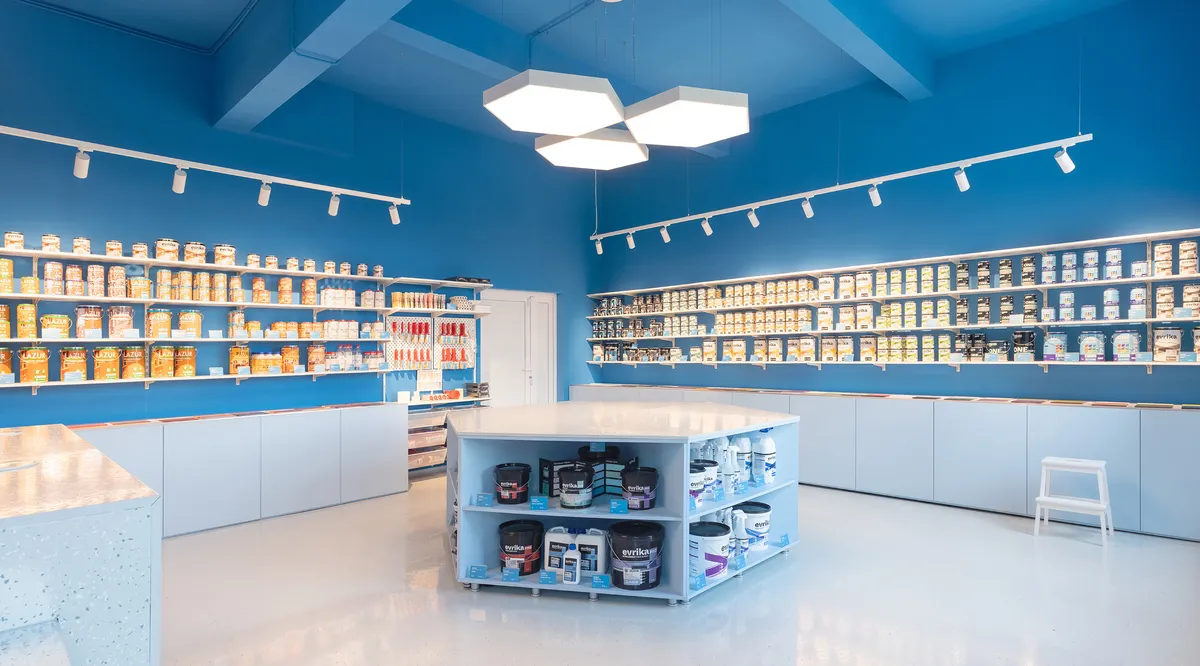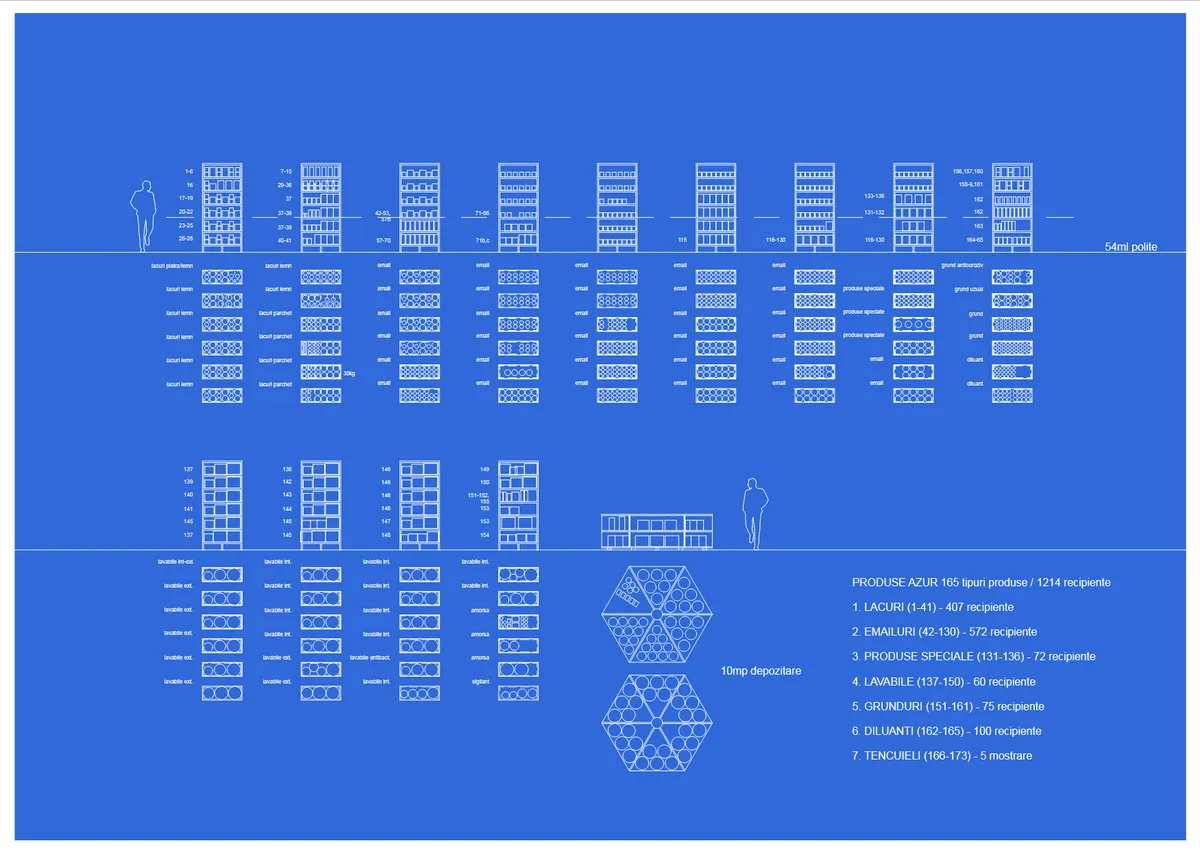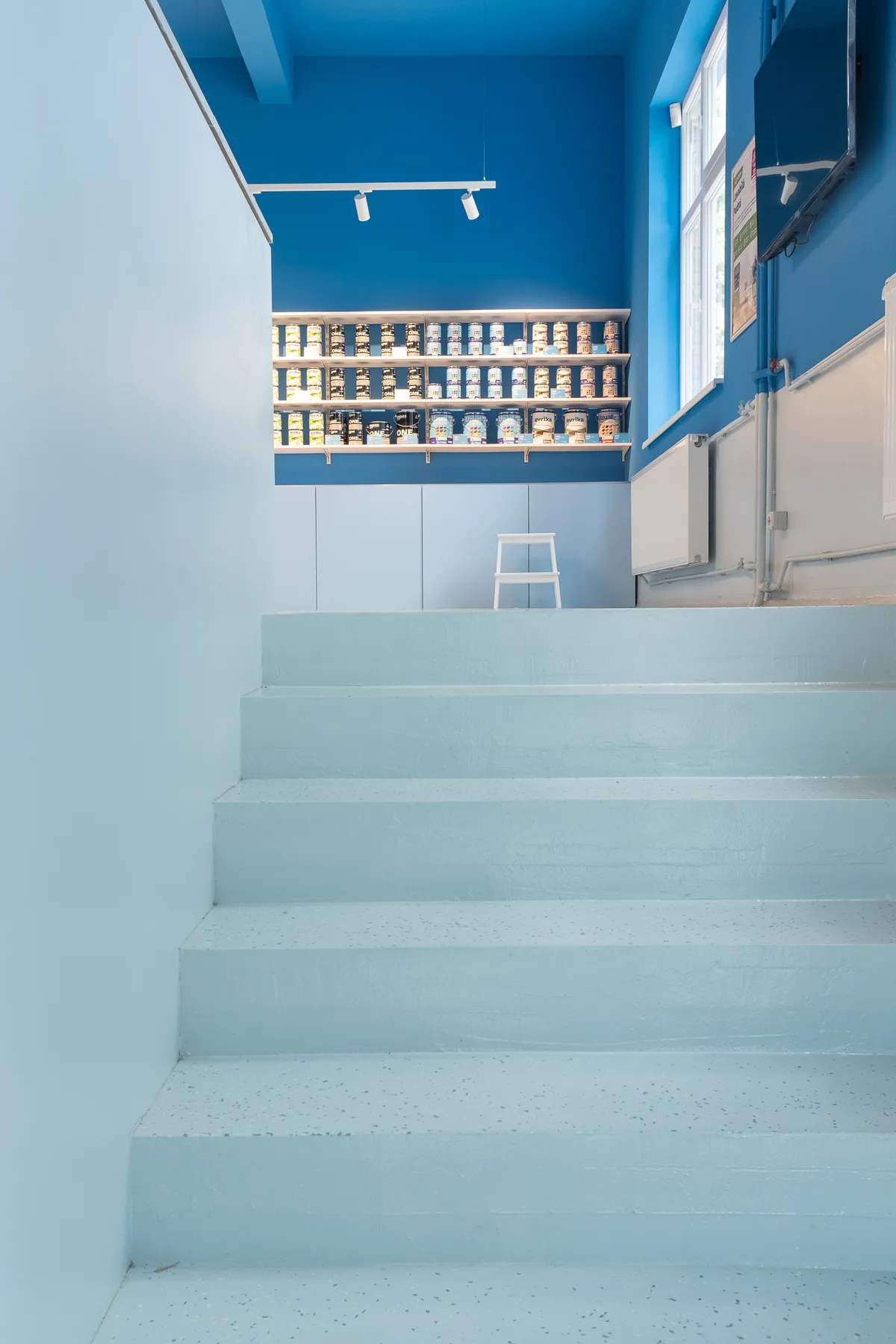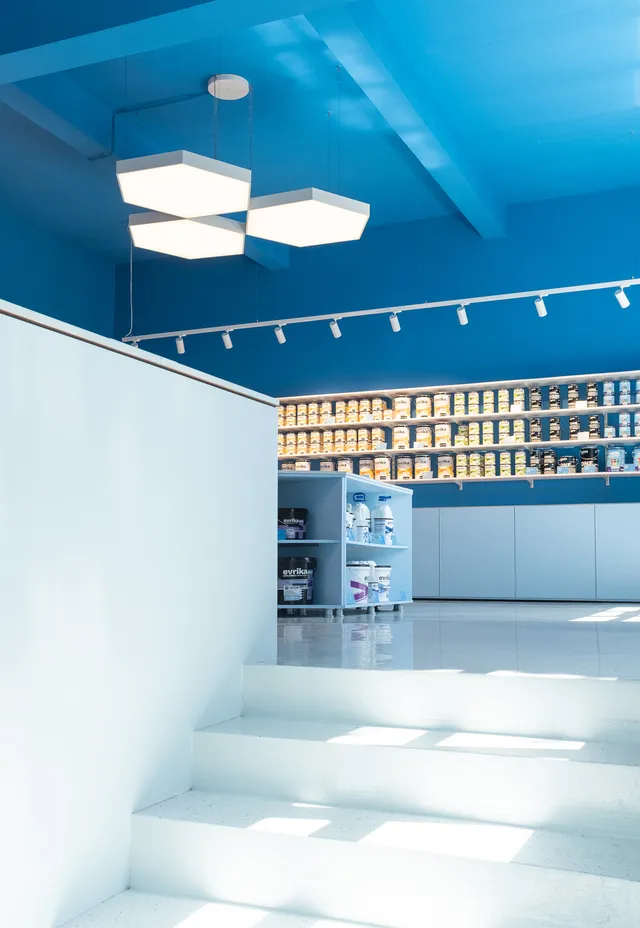
1/10

2/10

3/10

4/10

5/10

6/10

7/10

8/10

9/10

10/10
Interior Space
Interior Design
N
Nominee
22
of votes of the public22
of votes of the public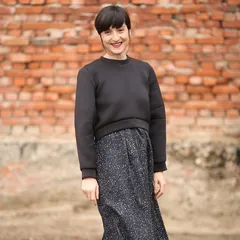
Author(s) / Team representatives
Alexandra Maier
Profession
Arhitect
Collective/office
FOR
Co-authors/team members
Alexandra Spiridon
Project location
Timișoara, România
Budget în euros
20000
Usable area
70mp
Project start date
Noiembrie 2023
Construction completion date
1 aprilie 2024
Client
Azur S.A.
Builder
Metropolitan Standard
Website
Photo credits
Alexandru Todirică
