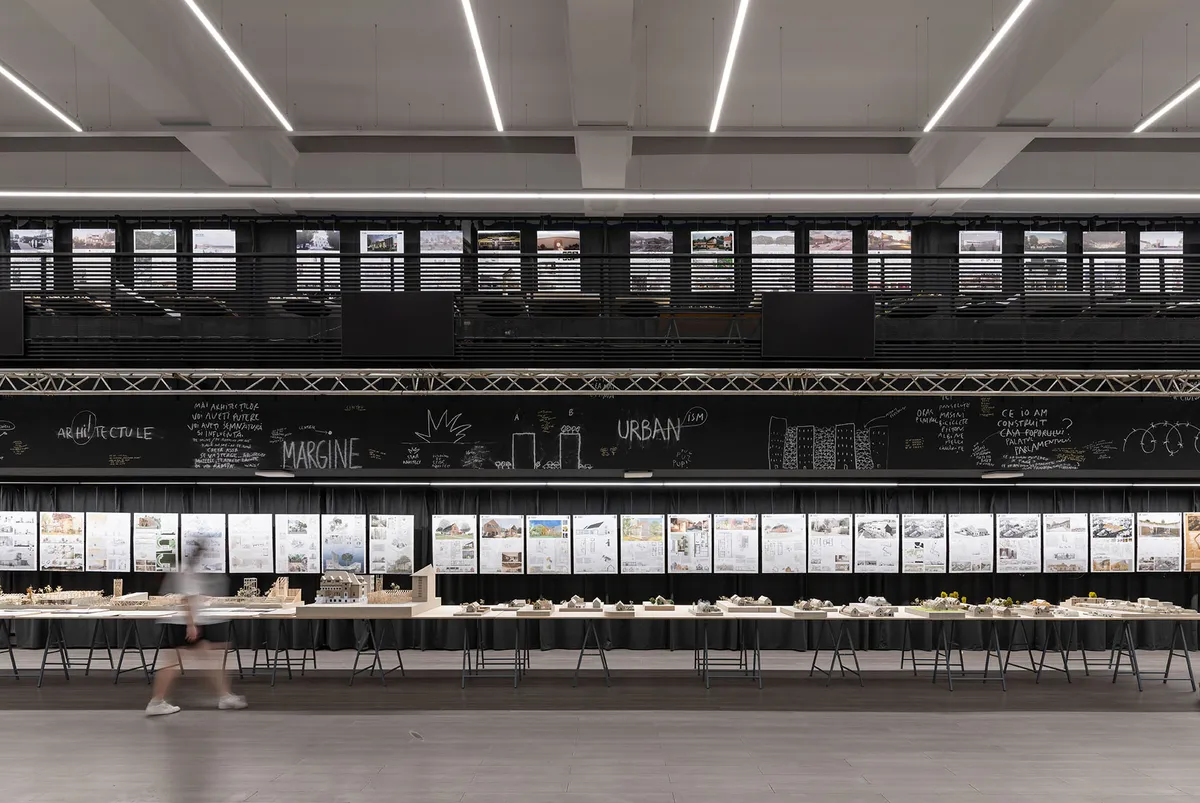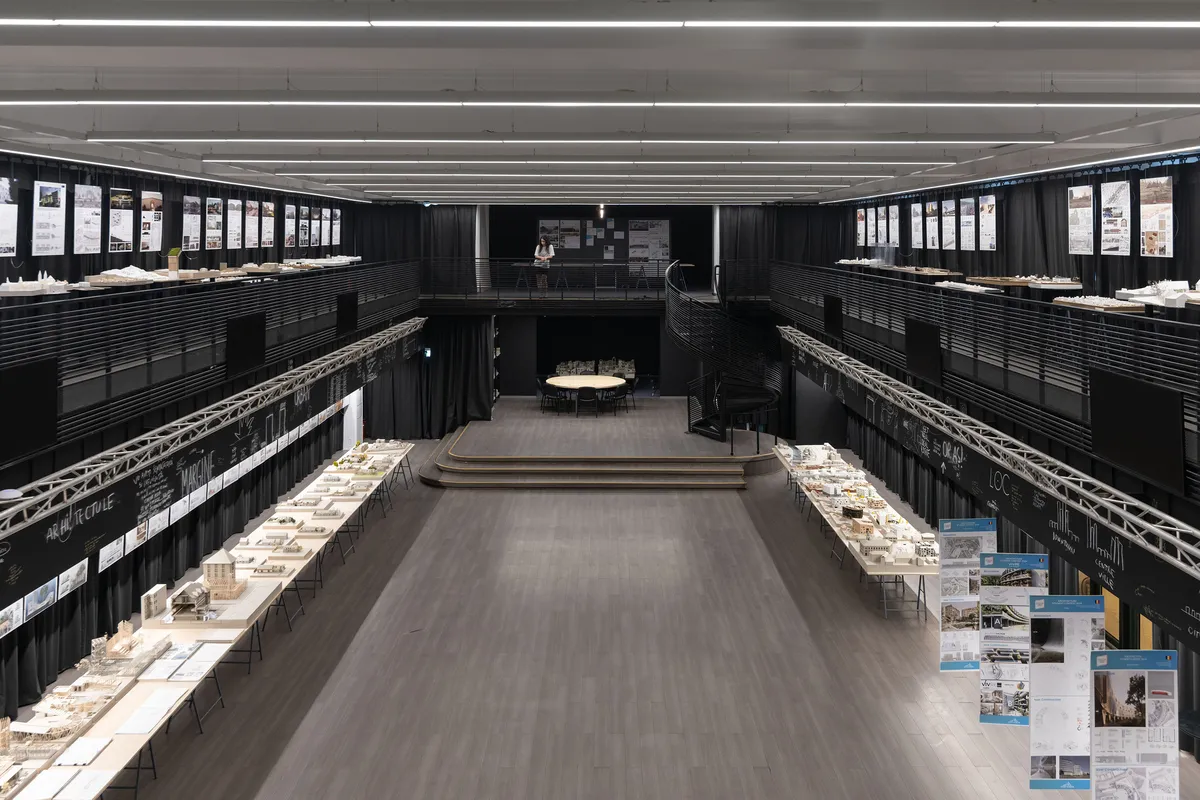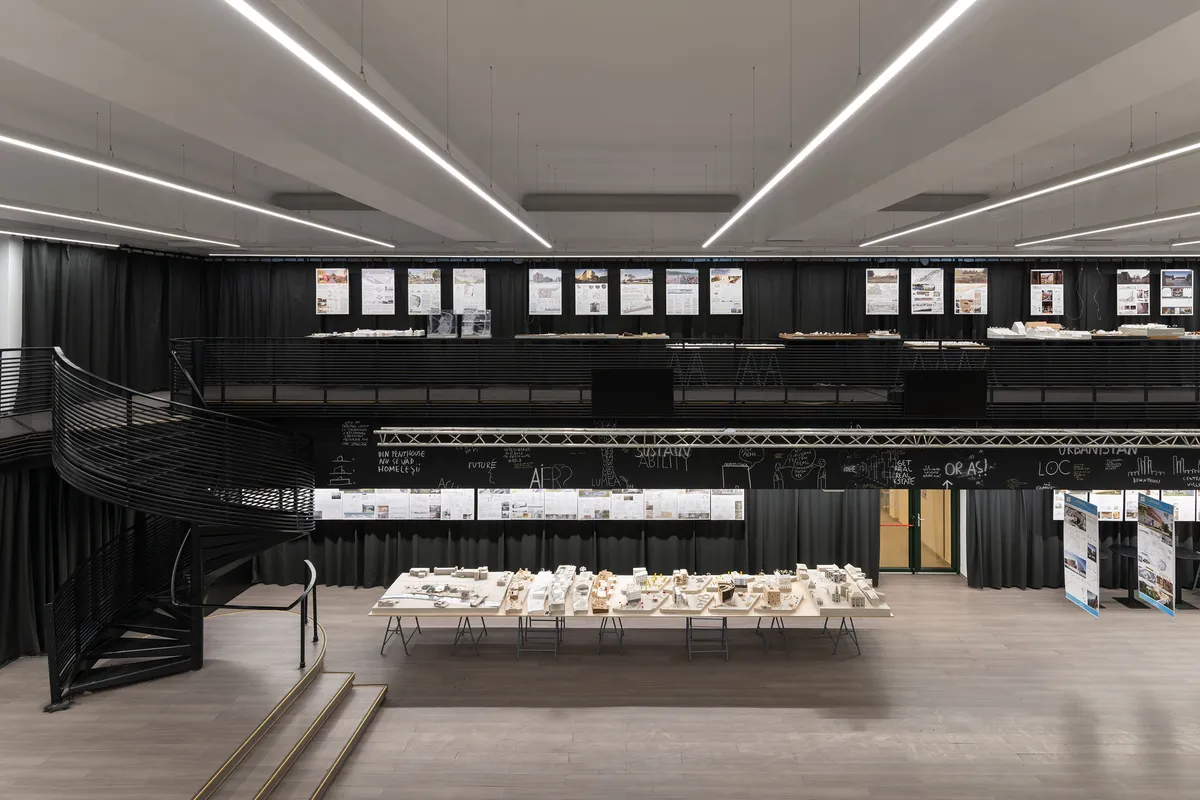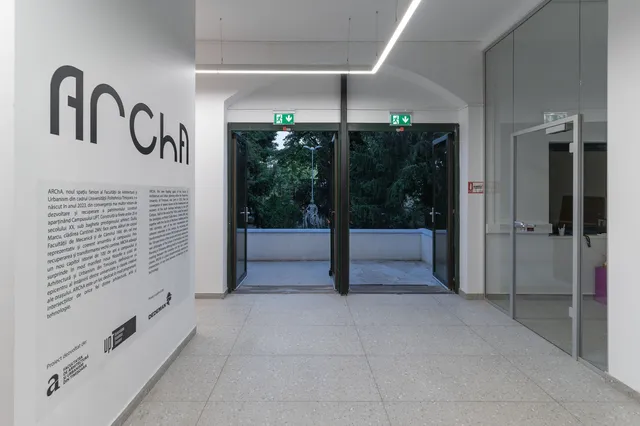
1/10

2/10

3/10

4/10

5/10

6/10

7/10

8/10

9/10

10/10
Interior Space
Interior Design
N
Nominee
2
votes of the public2
votes of the public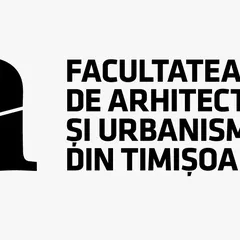
Author(s) / Team representatives
Diana Giurea, Cristian Blidariu, Cătălina Bocan
Profession
architect
Collective/office
POLI-Linia
Co-authors/team members
Bogdan Isopescu, Oana Grecea
External collaborators
Dan Perjovschi
Project location
Timisoara
Budget in euros
200.000 euro
Usable area
1000sqm
Project start date
October 2022
Construction completion date
June 2023
Client
Timisoara Polytechnic University, Faculty of Architecture and Urban Planning
Builder
EXTRA PROMPT SRL
Photo credits
Ovidiu Micșa
