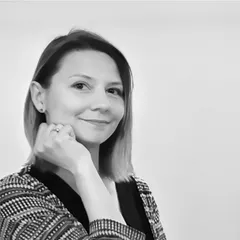
1/1

Author(s) / Team representatives
Larisa Georgiana Popa
Profession
doctor arhitect, profesor
Website
Photo/design credits
AHR, 3GATTI
Text presentation of the author in English
Larisa Georgiana Popa is a graduate of the Faculty of Architecture "G.M. Cantacuzino" in Iași (2013) during which she obtained the second prize in the national phase of the ISOVER Multi-Comfort House Students Contest 2010 and the second prize in the national phase as part of a work team of the ISOVER Multi-Comfort House Students Contest 2012. The "Mountain Ecology Center", Rânca, Gorj county diploma project was selected and exhibited in the ARCHIPRIX - HunterDouglas Awards - Madrid 2015 contest.
In 2016, together with Sergiu Popa, he founded the architecture office "Art&Facts" in Suceava, collaborating with other design offices in Suceava and Iași. The projects of the office mainly exploit the passion for the mountain and are characterized by continuous searches in the field of local specific architecture.
In 2018, she obtained the title of doctor in Civil engineering from the Technical University of Cluj-Napoca with the thesis "Optimization of the envelope for energy efficient office buildings”.
Acts as a volunteer within the "De-a arhitectura" association in the period 2018 - 2022.
A series of collective projects have been nominated in the Residential Architecture section, the Interior Design section and the Collective Housing section at RAM - Moldova Regional Architecture from 2019, 2022 and 2024.
Since 2020, he has been working as a teacher in pre-university education, specializing in Architecture, at the "Ciprian Porumbescu" College of Art in Suceava.
Text abstract in English
Thinking of the term "cover" as a skin of the building, an element of separation between the outside and the inside, contemporary architecture, following the principles of sustainability, rather proposes a series of skins - "covers" - under which the building is hidden. With the function of acoustic, thermal and shading protection as well, these translucent skins like onion leaves hide the core of the building, filter natural light, also mediating a more gradual transition from the public space to the private, intimate space of a home, for example.
Looking around, a number of buildings with low energy performance have been built that consume significant amounts of non-renewable resources, disregarding traditions and the climate context. Thus, in the current context, the state of comfort is increasingly difficult to achieve in interior spaces without a significant contribution of heating, ventilation and air conditioning installations. The thin layer that separates the interior from the exterior, lacking the thermal inertia and shading systems necessary to ensure an optimal interior climate in the context of weather changes, exposes the intimate life of the interior to passers-by.
In the doctoral thesis "Envelope optimization for energy-efficient office buildings" I addressed the increasingly important topic of the need to find optimal solutions for the problems related to the low energy efficiency of the building envelope, arguing that the limitations of existing facade solutions can only be overcome by moving from to static systems to adaptive systems that respond dynamically to changes in the internal and external environment parameters and that include renewable energy sources. The sustainable use of materials and resources in the built environment maximizes the life time of building components and materials, as a strategy to avoid the moral wear and environmental impacts and costs regarding energy and materials consumption.
In this regard, the building envelope must be dynamic like a living organism, for example systems with several air cushions that can inflate or deflate, mobile shading systems, panels with algae bioreactors, etc. which can regulate the amount of heat and light entering the interior space of the building and in addition provide an exterior image in continuous transformation, corresponding to the current need for continuous transformation and visual stimulation.
