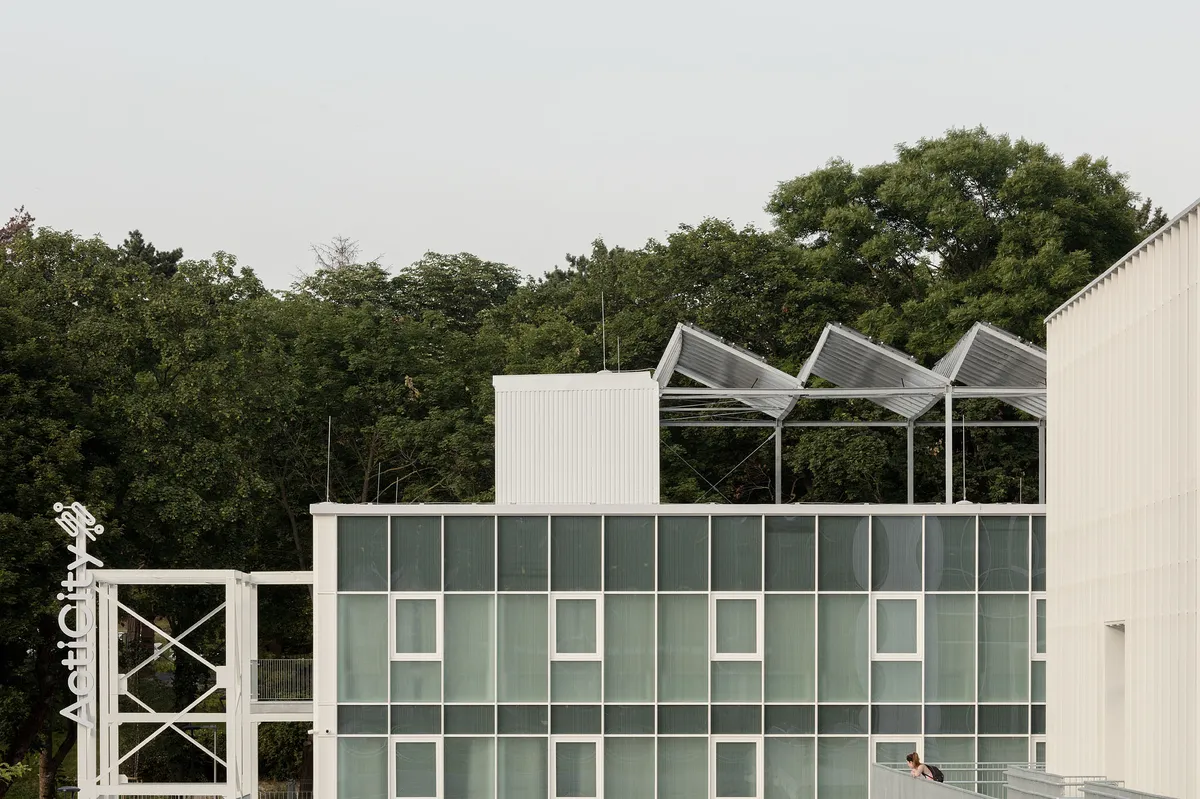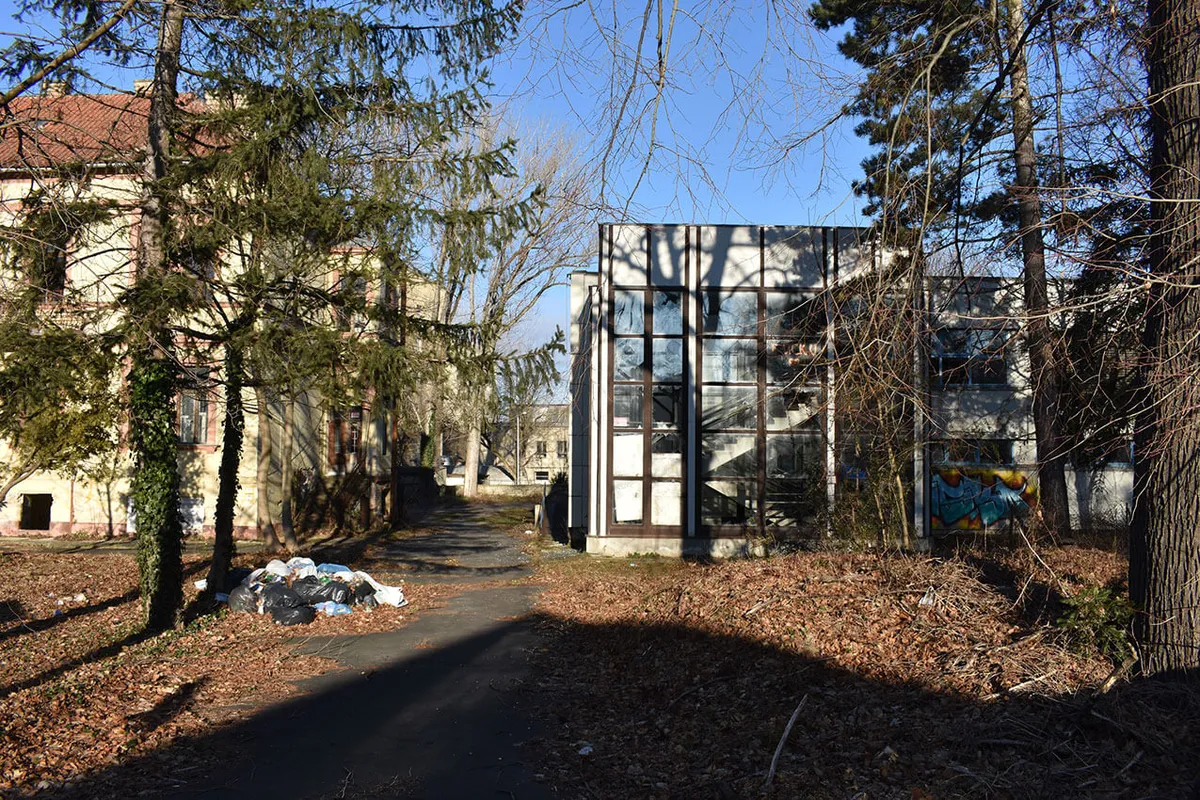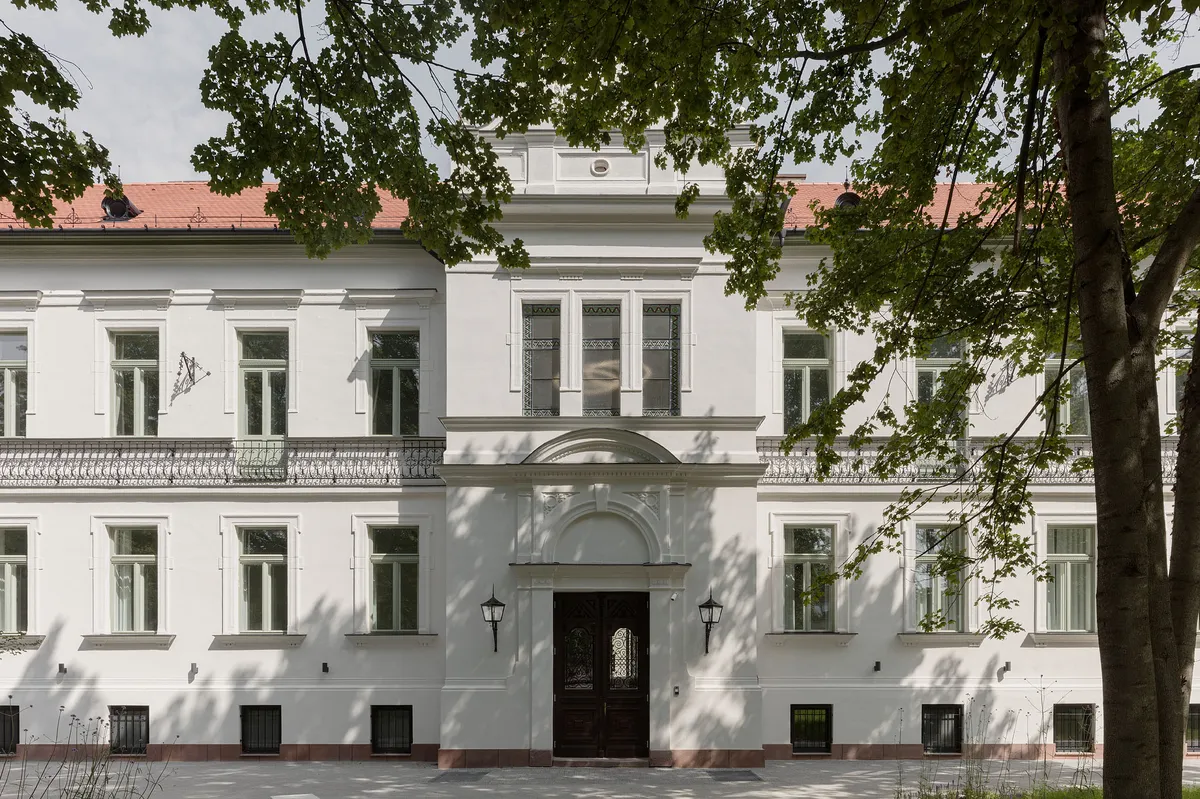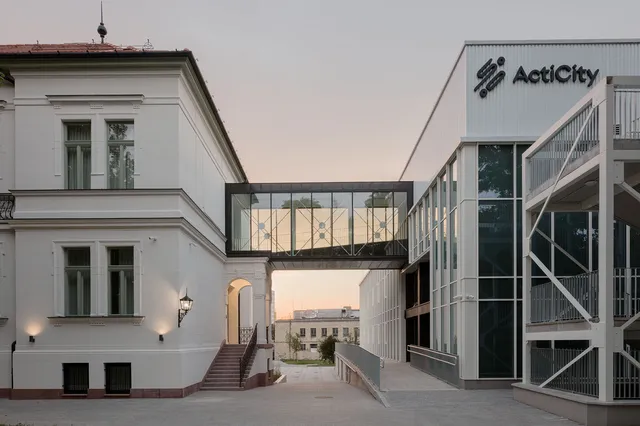
1/10

2/10

3/10

4/10

5/10

6/10

7/10

8/10

9/10

10/10
Built Space
Non-residential / Interventions on existent
0
votes of the public0
votes of the public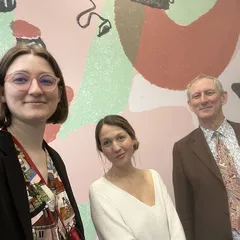
Author(s) / Team representatives
Anthony Gall, Lili Kovács, Eszter Gall
Profession
architect
Collective/office
Gall és Társai Építésziroda / Gall and Associates
External collaborators
I-Quadrat KFT - Structural Engineer
Project location
Veszprém, Hungary
Budget in euros
2500000
Usable area
6200 sqm
Project start date
2019
Construction completion date
May 2023
Builder
VeszprémBer KFT - Vemévszer KFT Concorcium
Photo credits
Balázs Danyi, Anthony Gall (existing photo)
