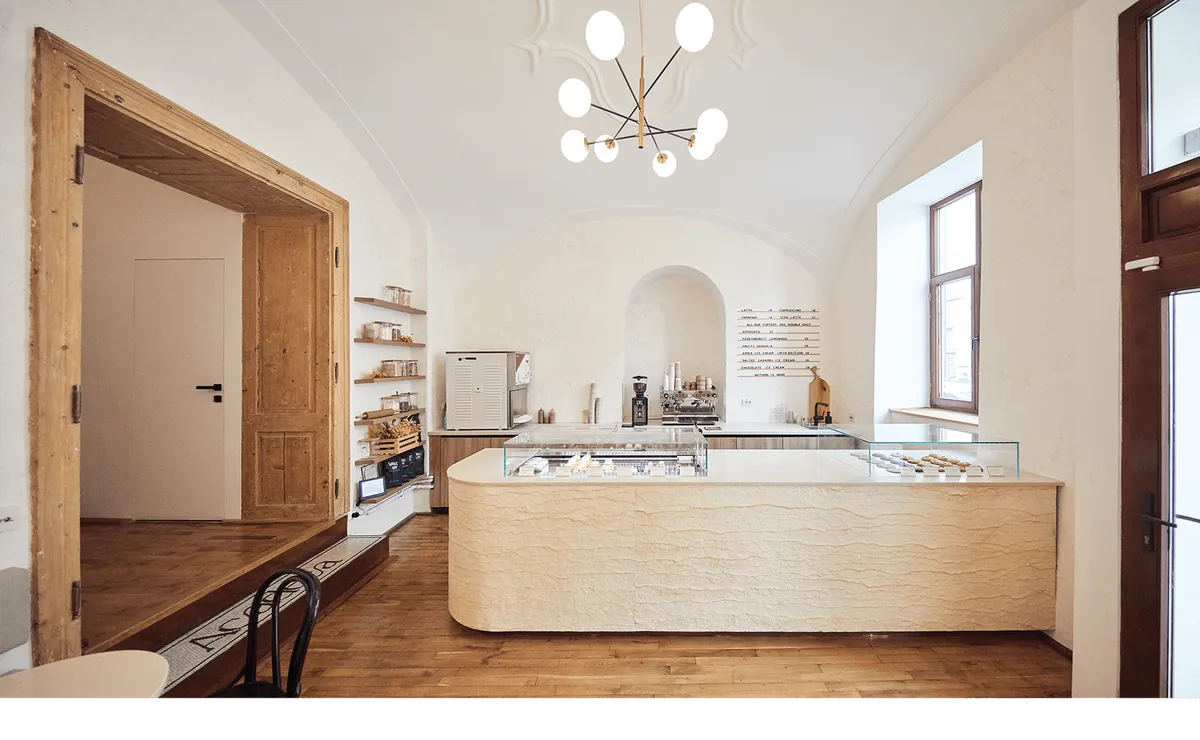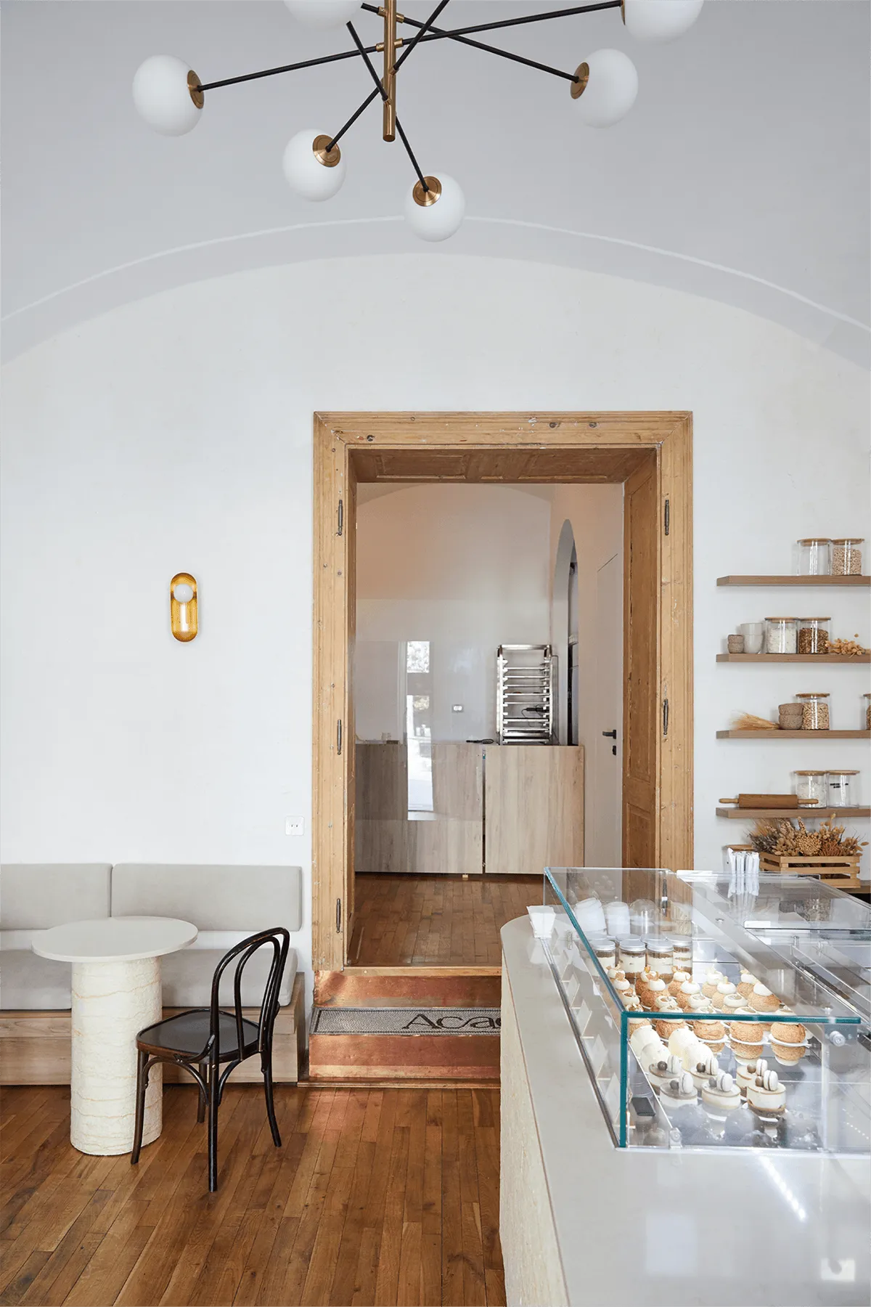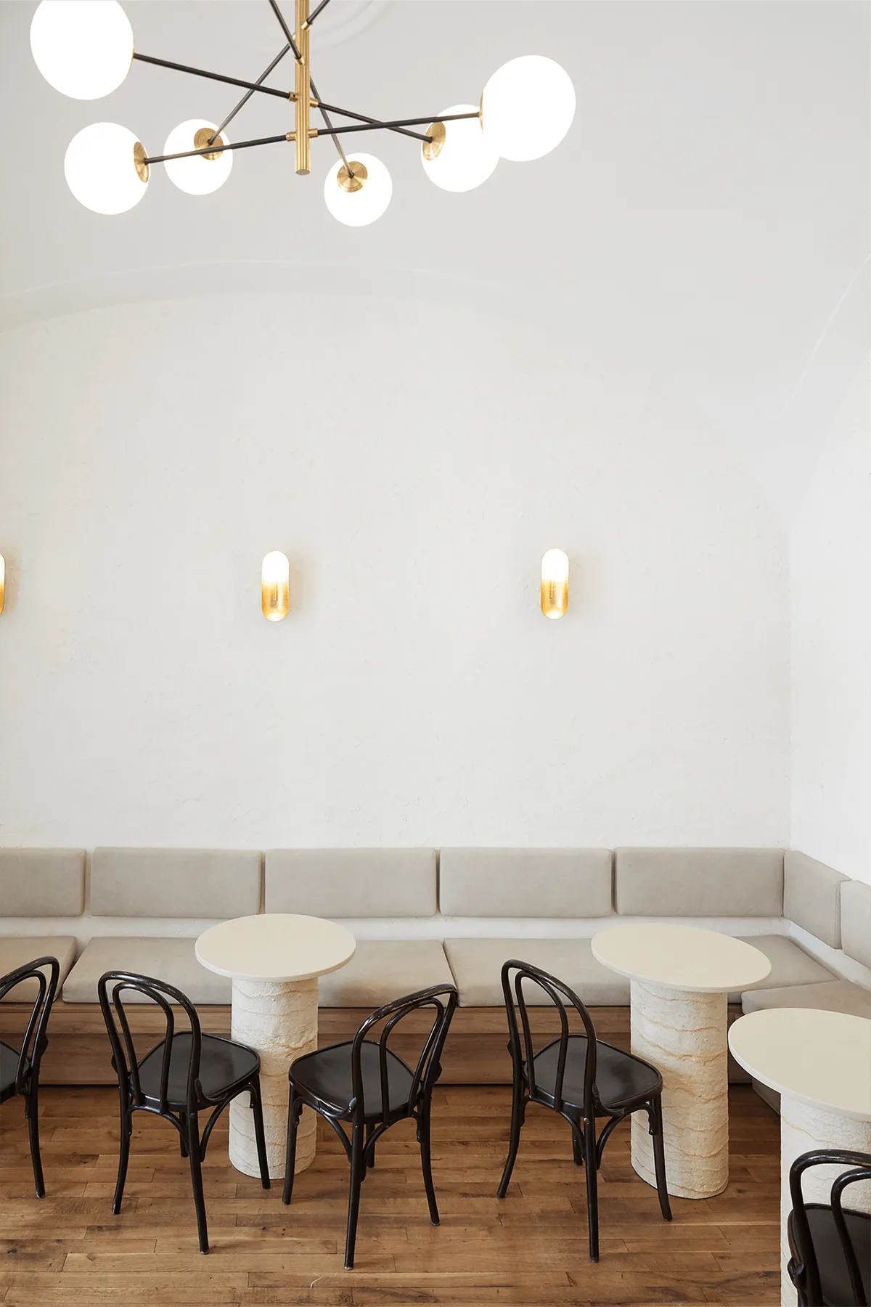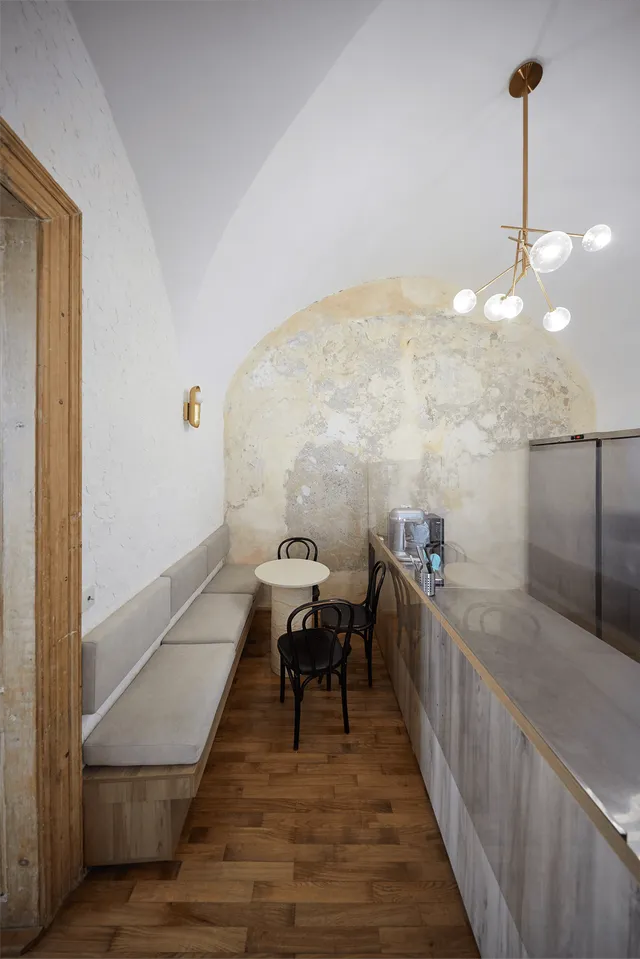
1/7

2/7

3/7

4/7

5/7

6/7

7/7
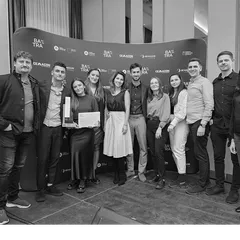
Author(s) / Team representatives
Madalina Bucur
Profession
arhitect
Collective/office
Format 4 (arh. Madalina Bucur, arh. Tiberiu Bucur)
Project location
Cluj Napoca, Romania
Budget în euros
70000
Usable area
55
Project start date
2023
Construction completion date
2023
Photo credits
Anca Cheregi
Text presentation of the author/office in English
We are a group of architects united by the passion for our work and the desire to bring new qualities to the surrounding built space, Format 4 comes as a proposal to mediate the relationship between human and architecture. Our approach relies on a permanent analysis of our customers needs in parallel with the requirements of the locations studied. Usual or familiar pattems and forms are always discussed and compared with contemporary development directions to create new spatial experiences and to bring a special touch to each individual project.
Project description in English
Situated in the heart of the city centre, this pastry shop benefits from a handful of beautiful details that come along with the architecture of historical buildings - the tall vaulted ceilings, the wooden door casings, the thick masonry walls that were rendered with different types of plaster during the years and which provided a beautiful canvas for the new function of the space.
Divided in two different rooms, the interior offers a coherent display of neutrally toned natural textures, allowing a fluid flow of the attention towards the pastry products arranged in the minimal glass displays on the counter. One of the key elements that is noticed by the visitor is the wall finishing - a manually applied plaster made of lime and natural hemp fibres. The warm neutral tones are continued with the stone veneer from the counter, with the velvet texture of the upholstery and the soft minimal decor of the space.
While the first room has a larger seating area organised in front of the counter, the second one serves mainly as an open kitchen, allowing the visitor to have a look at the cooking process and to smell the freshly baked cookies. A nice detail is the mosaic applied to the stair between the two rooms, consisting of 2000 small ceramic pieces manually arranged to display the logo of the pastry shop. In this second room, there is also a wall which was left unplastered, showing the historical layers of render, adding to the overall feeling of authenticity.
