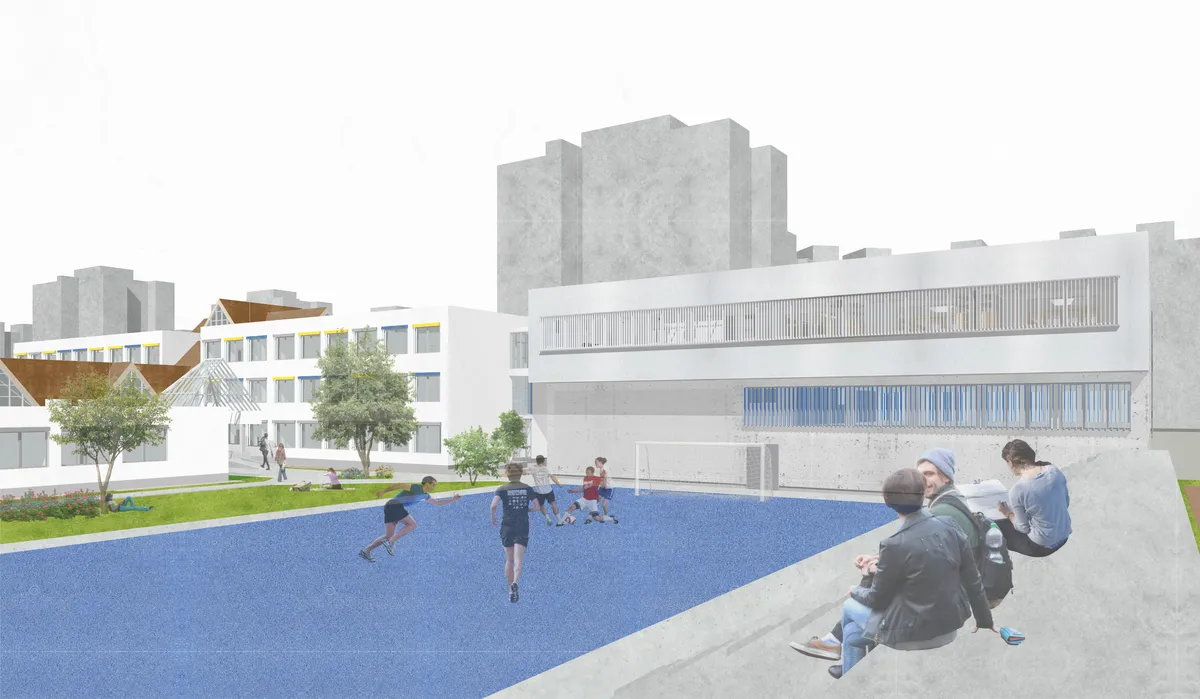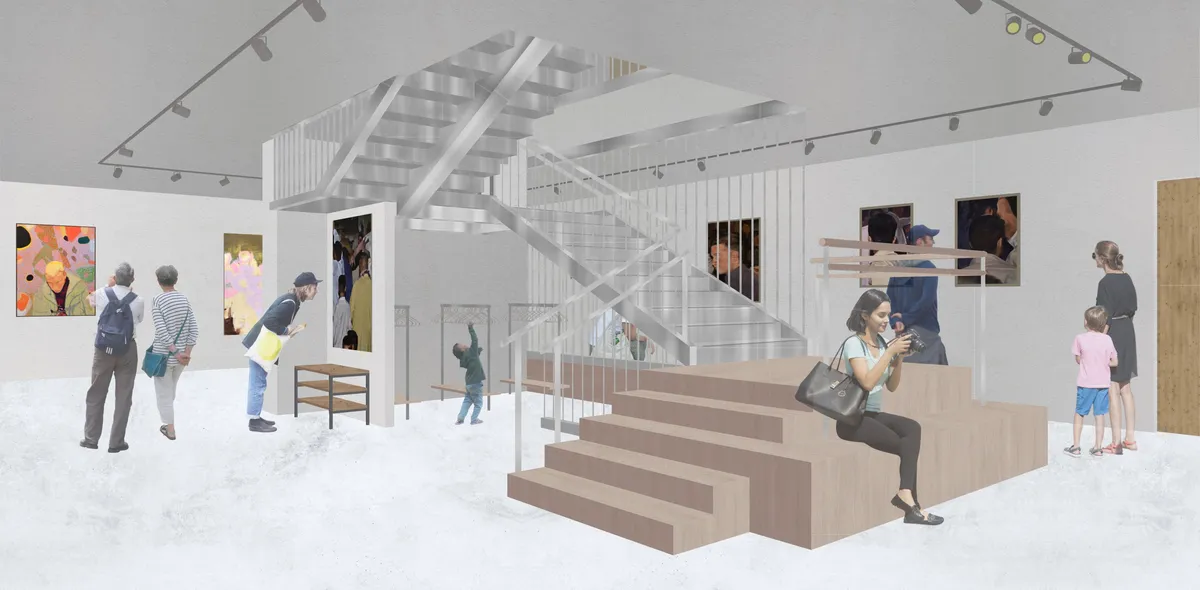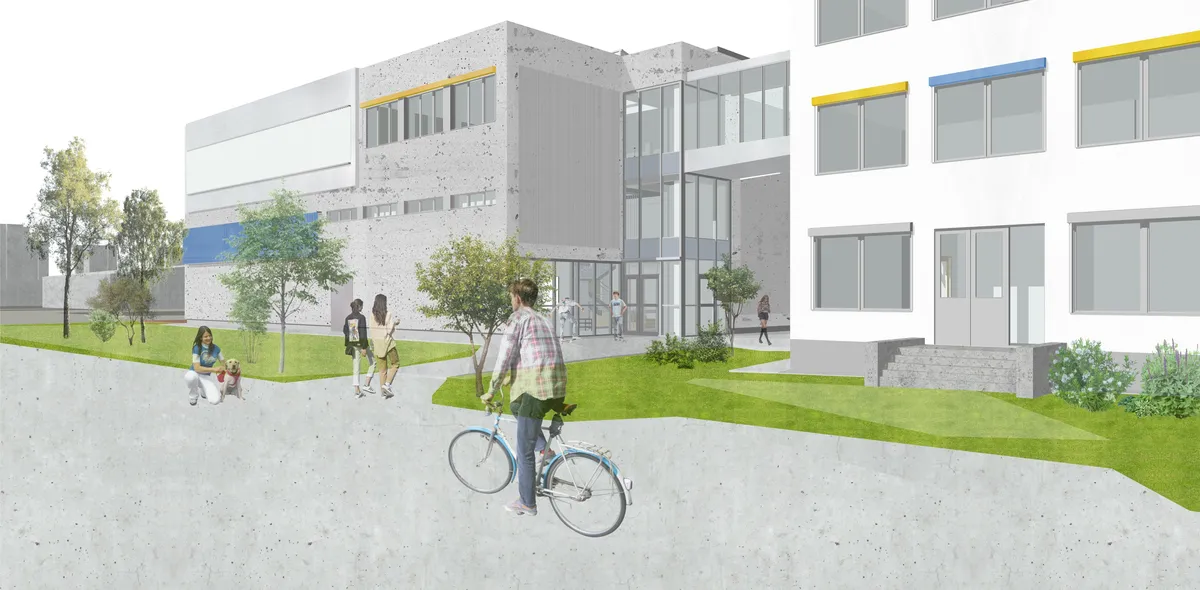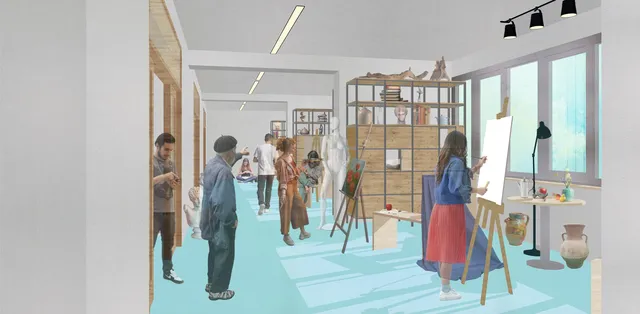
1/10

2/10

3/10

4/10

5/10

6/10

7/10

8/10

9/10

10/10
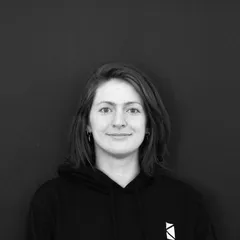
Author(s) / Team representatives
Zsanett Szekeres
Profession
Architect
Collective/office
Urban Department
Project location
Debrecen, Holló László promenade 6, 4031 Hungary
Area
Planned extension: 1000 m2, site: 8200 m2
Project start date
2023 szept. 04
Project completion date
2024 jan. 27
Photo credits
Zsanett Szekeres
Text presentation of the author/office in English
Architect graduated in Hungary, interested in social and local issues, as the choice of the topic of this Diploma project shows. In the personal creative process, feasibility and realistic artistic quality are of paramount importance. In the planning process, cooperation with stakeholders to identify real, existing problems is key to a balanced project design. In all my design work so far, I have tried to engage with future users, mirroring somewhat a real design process. In Hungary, the design of sustainable, feasible and low-maintenance social and public buildings is particularly important due to a lack of resources in rural areas. My personal motivation is that adding to and redesigning existing buildings can solve most problems where complete demolition and rebuilding is the norm nowadays.
Project description in English
My diploma was the expansion of my former high school. My choice was motivated not only by my personal attachment and experience, but also by the school's bidding efforts to expand. The school is located in Tócóskert in Debrecen. As there is no cultural centre near, the exhibition area of the high school is the only leisure option. The school currently rents 6 external rooms. This means not only physical but communal detachment for the arts and dance classes: the planned extension will provide space for these. The school maintains the adjacent museum, but does not own it, so it was not possible to place the extension here. The original school courtyard is a barrier to full use during events, which has been remedied by landscaping. The positioning of the extension responds to the existing building: it is connected via a bridge on the ground and second floors, the extension matches the exdisting building mass. On the ground floor there is an exhibition space and a dance hall optionally divided in two by an acoustic wall. This can be converted into a 100-seat auditorium with a retractable stage, and is also suitable for film projection. Functions that are accessible to outsiders have been placed on the ground floor to ensure that the intimacy and security of the school. Secondary functions are located on the first floor. It was important to involve the whole range of pupils in the bloodstream of the extension by creating a community space and classroom on the second floor. The dance hall is bridged with a level-high trellis with a section of vierendeer at the walkway. I deliberately did not follow the existing school's mid-aisle circulation system, which is a dark dead-end. I moved it out by one median, giving it natural lighting in it's entire length. In the art rooms, diffused light is provided by opal glass louvres in front of the openings and by a white stretch film that can be pulled out under the overlights. For cost-effective construction, I designed a precast reinforced concrete frame structure with core-insulated reinforced concrete wall panel . The maximum building height is 11m: The reduction of the slab thickness was achieved by using a mule structure. The interior walls are decorated by the students. The facade cladding reflects the design of the structure: the metal support is clad in white sheet metal, the wall panels in textured concrete. I indicated the nature of the functions with openings and a sculptural work on dance sign language.
