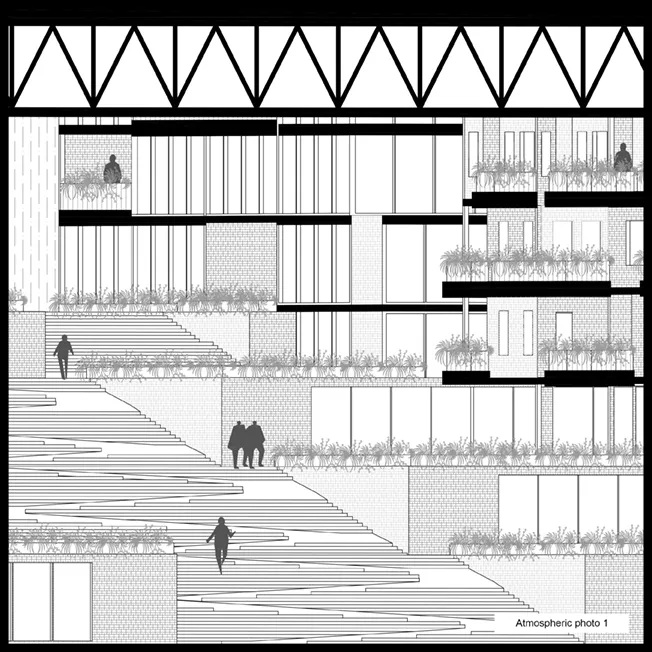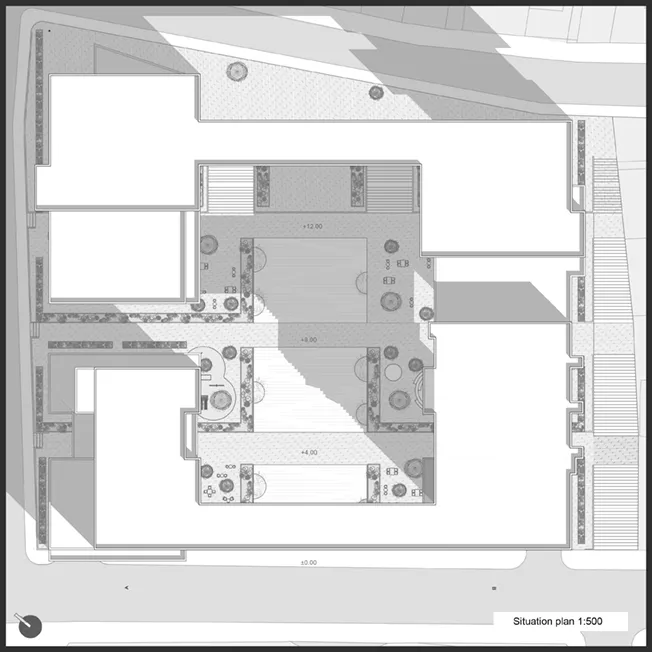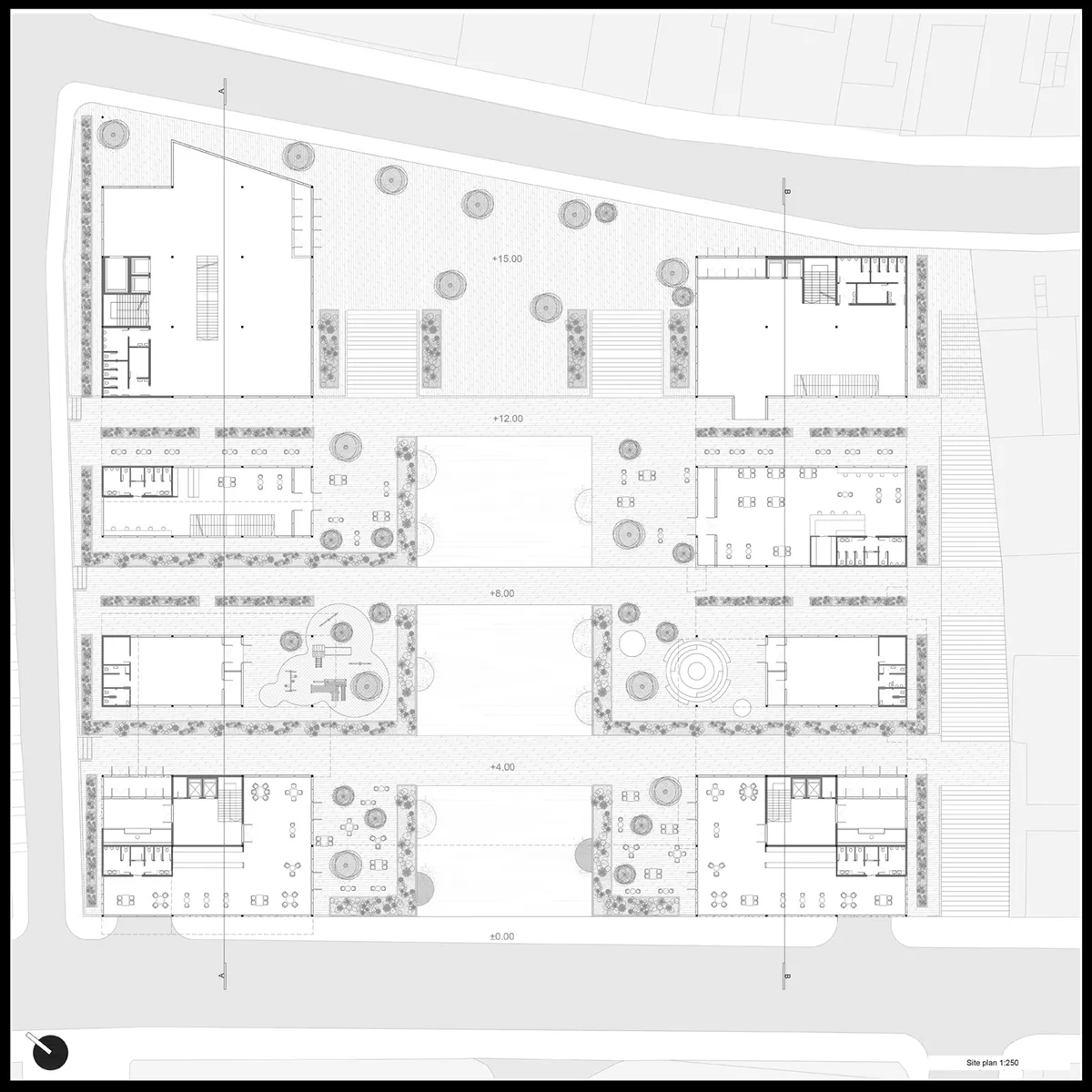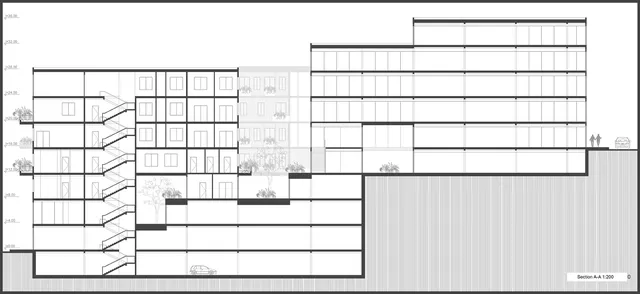
1/10

2/10

3/10

4/10

5/10

6/10

7/10

8/10

9/10

10/10
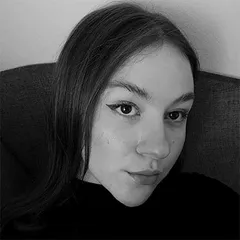
Author(s) / Team representatives
Nadja Koscica
Profession
Student
Project location
Belgrade, Serbia
Project start date
February 2024
Project completion date
July 2024
Photo credits
Nadja Koscica
Text presentation of the author/office in English
Hello, my name is Nadja Koscica. I was born and raised in Belgrade, Serbia. I attended elementary school and high school in my hometown of Belgrade. After finishing high school, I decided to further develop my passion for design and creative expression, so I enrolled at the Faculty of Architecture in Belgrade. There, I completed my undergraduate studies in architecture, which allowed me to combine my artistic inclinations with technical knowledge. During my years of study, I gained a lot of knowledge in the field of architecture. Besides the knowledge, something very important that I learned is that discipline and hard work lead to perfection. Also, during my studies, we had several opportunities to work in groups, which was very significant for me to learn how a team functions. I am very excited about continuing my studies and the challenges that await me in the future.
In addition to architecture, the things that fulfill me are photography, volunteer work, and music. Photography is something that has interested me since I was young. At the university, I was a member of the photography club. I have volunteered for many years with the Red Cross, where I participated in various humanitarian actions, educational activities, and projects. Besides that, I am also involved in volunteering at film festivals. I completed elementary music school for piano and solo singing, which allowed me to develop my musical talent and techniques.
Project description in English
The concept is designed to divide the terrain into four levels, which will be interconnected by central and peripheral communication. The central staircase is positioned to provide access to public and semi-public spaces. The built structure is located along the perimeter of the block, thus achieving a gradual transition from public to semi-private and private zones. The peripheral staircase is situated on the side of the block, representing a more private means of communication.
The ground level is designed as a buffer zone between the private and public parts of the block. To maximize the public and semi-public space, the ground floors are generally smaller in area compared to the rest of the building. This creates covered areas that serve the content present on the ground floors. Since the ground floors are mostly cafes or communal rooms for the residents of the residential block, the outdoor spaces of these zones include gardens and playgrounds, enhancing the community's leisure time.
The built structure is positioned along the perimeter of the block to give the central part the function of a public space. The structure is functionally divided into two zones, which are individually subdivided into two sub-zones. The location is divided into four interconnected levels. They contain various types of content, while underneath them are rooms serving commercial and service facilities that are semi-underground. The structure on the first two ground levels serves residential purposes, while the structures located on the upper part of the location, on the other two levels, have a public function. The structure in the zones of the first and last ground level is characterized by portals located on the top floors of the structure. These represent common areas for users with a view. In the public part of the complex, these are service areas for employees or visitors, while in the residential part, the portals represent gathering places and areas for communal leisure activities. They also serve as a monumental entrance to the location.
The structure intended for the upper part of the location has a public function. On one side, there is a business center, while on the other side, there is gallery space. They are connected by a portal that functions as a café with an observation deck.
