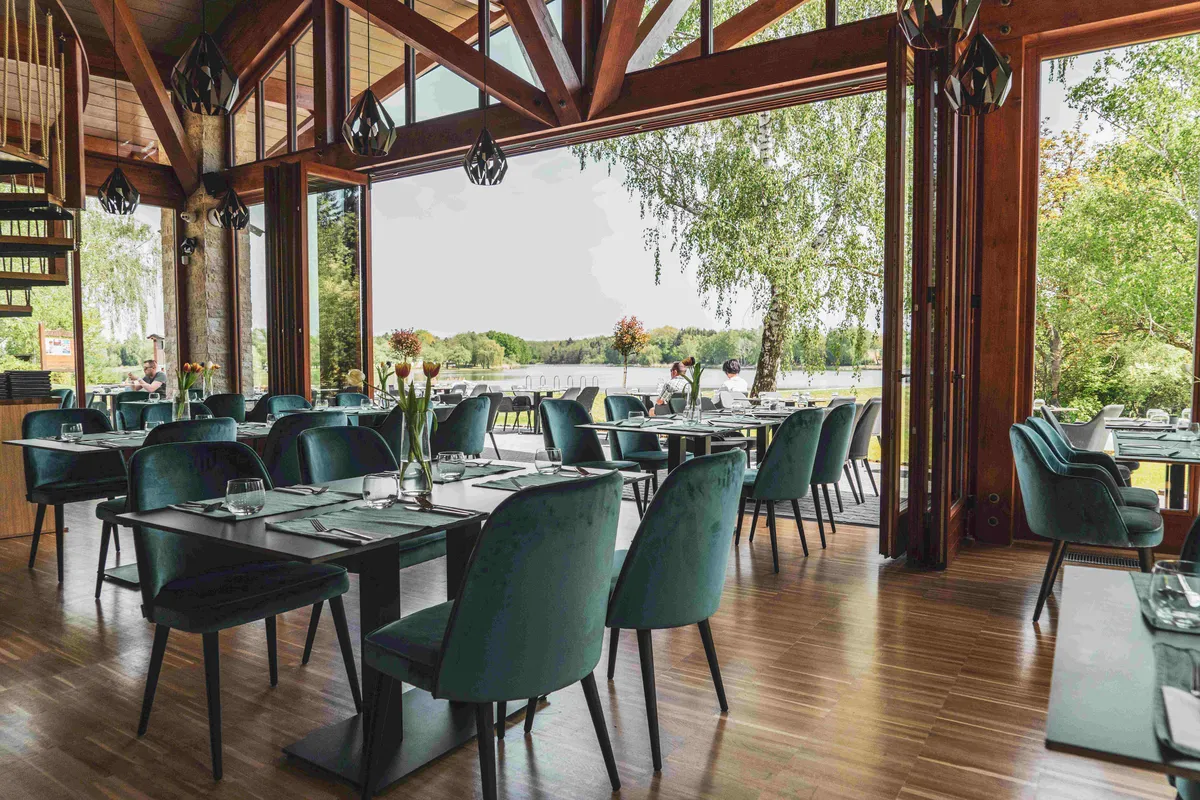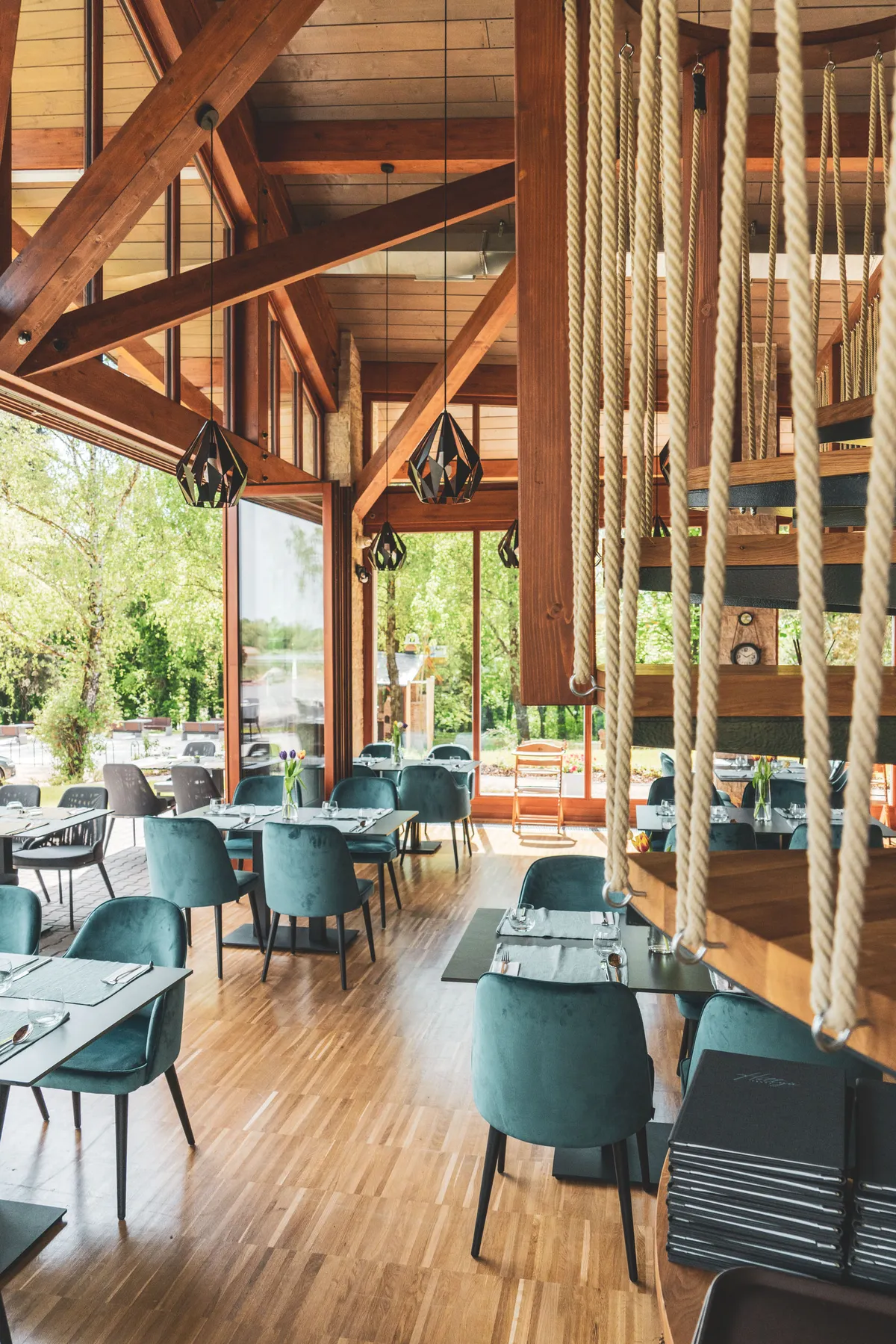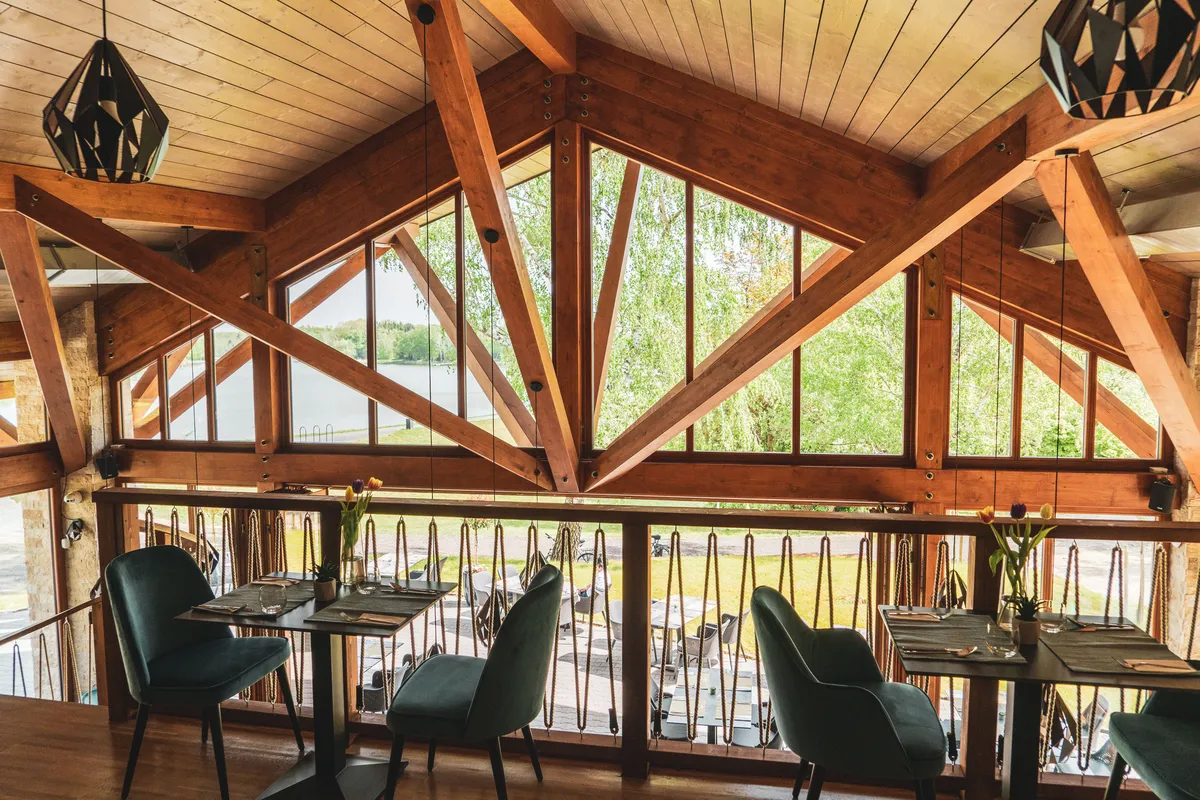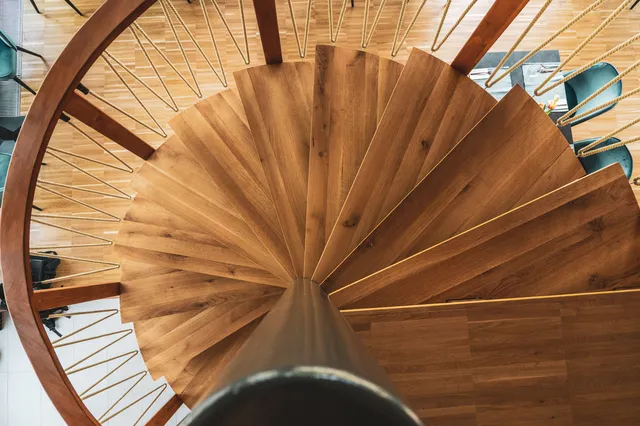
1/7

2/7

3/7

4/7

5/7

6/7

7/7
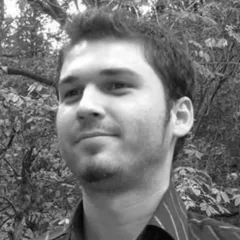
Author(s) / Team representatives
Tibor Fülöp, Gyula Zsuppányi, Diána Benkő, Ivett Madár
Profession
Architect
Collective/office
Alfaterv-2000 Ltd.
Project location
Zalaegerszeg, Hungary
Budget in euros
700 000
Usable area
265
Project start date
03 2020
Construction completion date
10 2022
Client
Municipality of Zalaegerszeg County City 8900 Zalaegerszeg, Kossuth Lajos utca 17-19.
Builder
Homeland Építőipari, Ingatlanforgalmazó és Szolgáltató Kft. Zalaegerszeg, Báthori István u. 2, 8900
Website
Photo credits
Roland Gál
