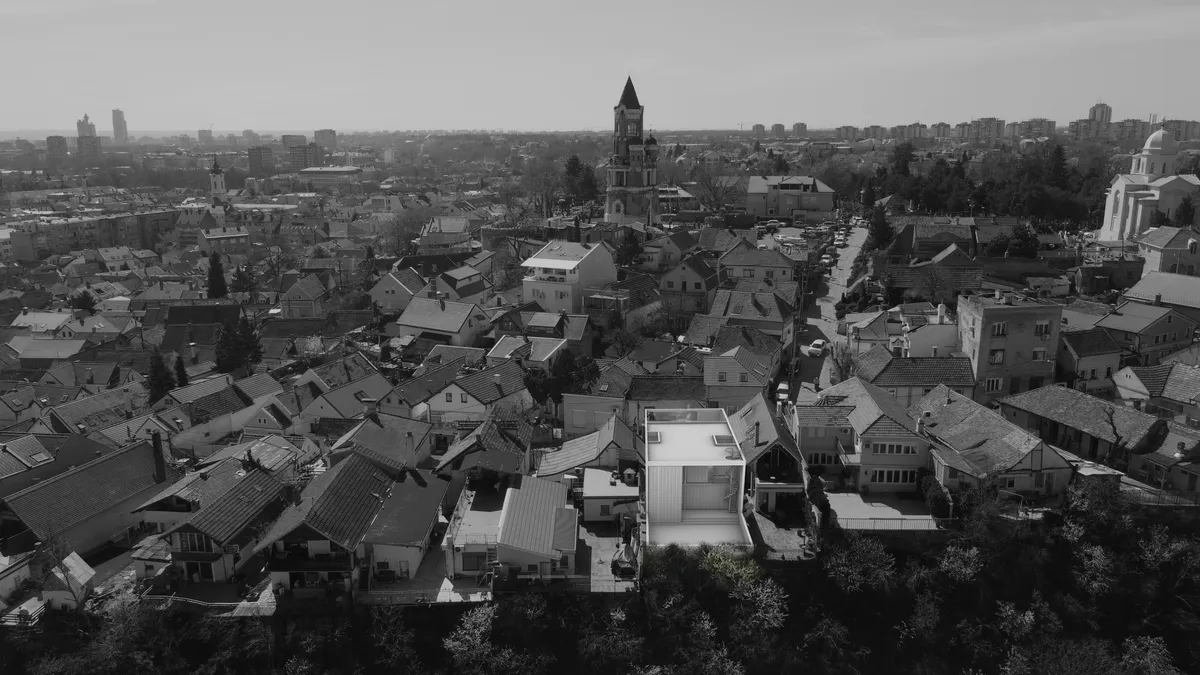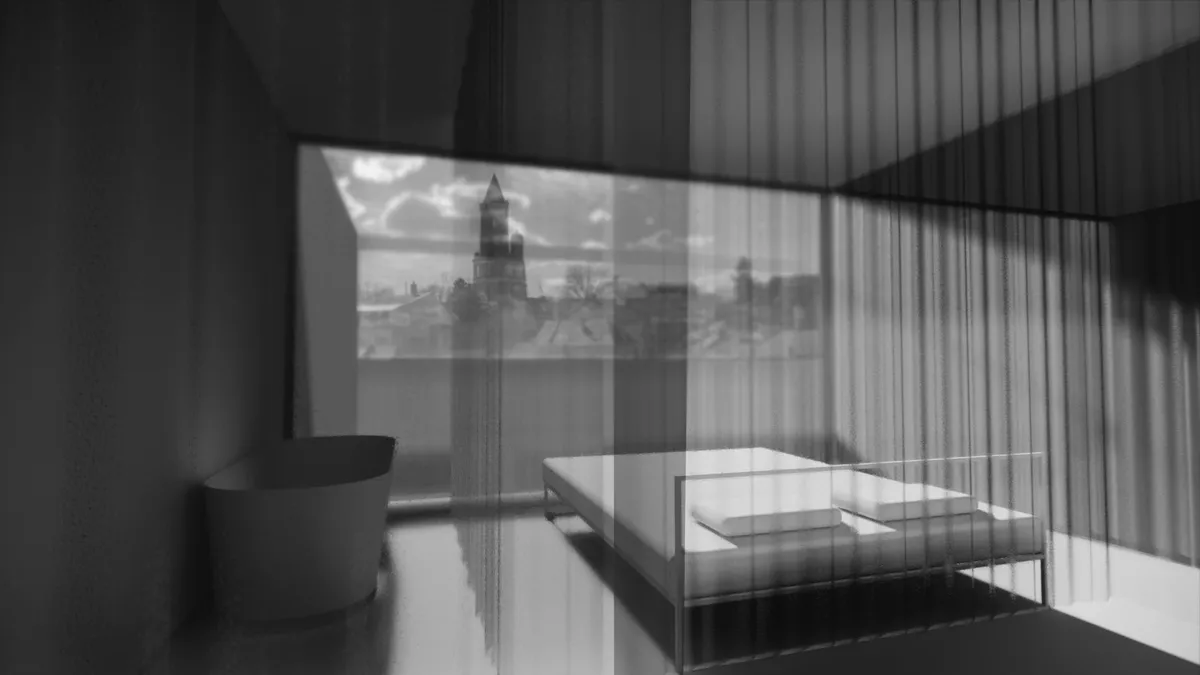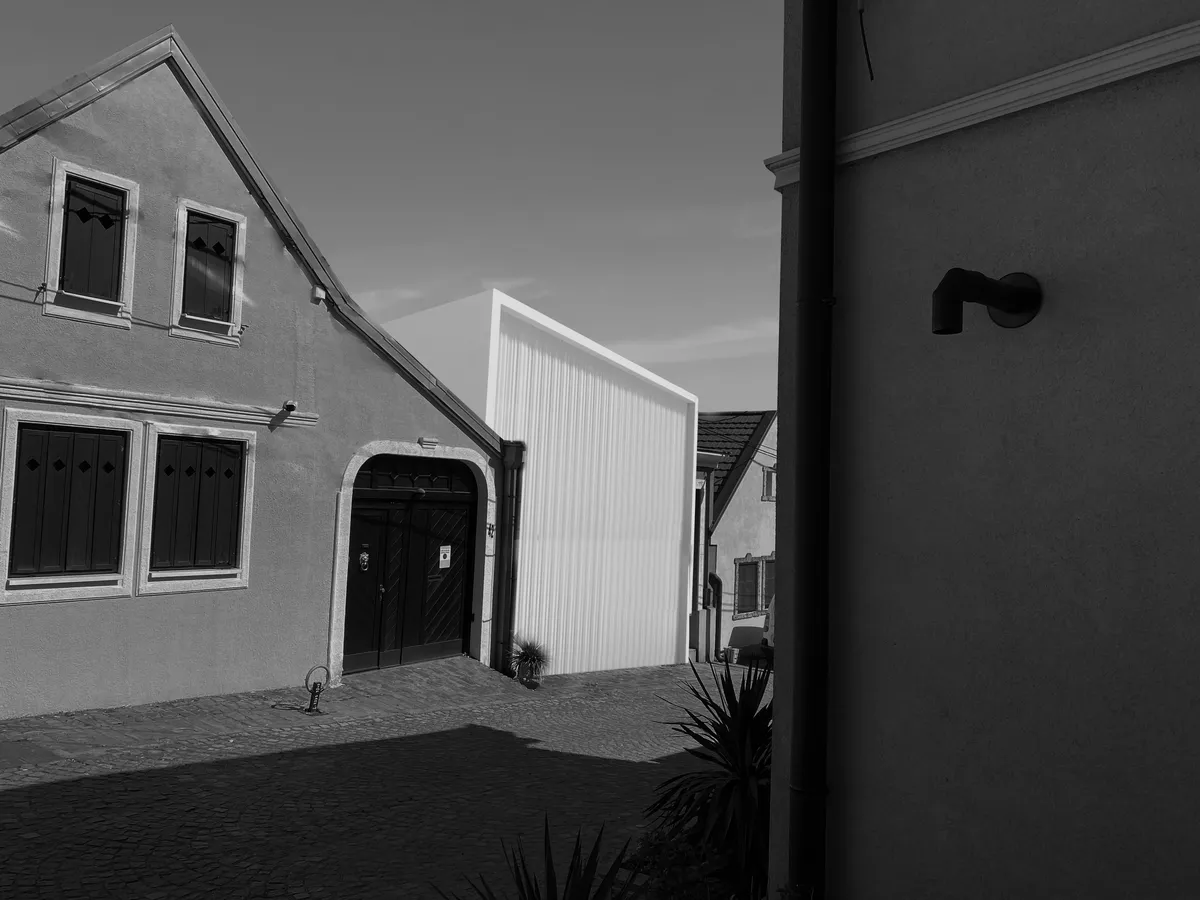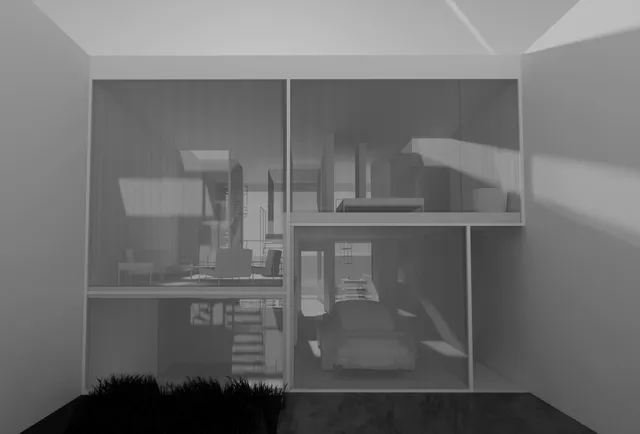
1/5

2/5

3/5

4/5

5/5
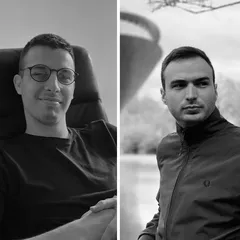
Author(s) / Team representatives
Teodor Jovanović / David Volarević
Profession
M. Arch.
Project location
Belgrade, Serbia
Project start date
February 2023
Project completion date
April 2023
Photo credits
Teodor Jovanovic
Text presentation of the author/office in English
Teodor Jovanović, Master of Architectural Engineering
He was born in 1998 in Darmstadt. After graduating from the Technical School of Architecture, he began and finished his studies at the Faculty of Architecture at the University of Belgrade. Several student exhibitions and publications, as well as participation in the 44th, 45th and 46th Salon of Architecture in Belgrade, stand out. During his studies, he participated in the drafting of a tender decision for the expansion of the building of the Faculty of Electrical Engineering in Belgrade. After his studies, he continued his professional work on several projects in Frankfurt am Main.
David Volarevic, Master of Architectural Engineering
He was born in 1998 in Belgrade. After finishing high school of art, he started and finished his Technoart studies at the Faculty of Architecture, University of Belgrade. During his studies, he participated in several international exhibitions related to architecture and urbanism. After graduating from the faculty, he continued his practice in Belgrade as an associate on projects in Serbia as well as in France, Denmark and Estonia.
Project description in English
"Transparent house" is located on Gardoš in Zemun. The area of the building is 179.8 m2 (with a roof terrace), while the plot is 226.9 m2. From the outside, the floor plan is P+1, but the interior of the house is playful with half-levels. The building is of the type of terraced house so that it visually and functionally opens towards the Gardoš tower on one side and the Danube on the other.
All partitions in the building, except for the load-bearing ones, are made of glass, and in this way the user has the possibility to open the entire building and achieve complete transparency without the internal structure obscuring his views. By manipulating the curtains on all the glass partitions, the user determines the amount of light and privacy he wants. Considering the length of the building, in order to maximize the flow of natural light, there are two large skylights on both sides of the house.
The street on which the front facade opens is under a slope, and the context consists mainly of single-story P+1 family houses whose facades are placed on the street front. A curtain was also placed on the street front, which aims to follow the context by not disrupting the continuity of the facades, but also to provide additional privacy to the users. The house itself is set back from the regulation line and in this way additional greenery was obtained in the front part of the yard as well as an external parking space.
The ground floor consists of a kitchen with a dining room, a guest toilet and a garage. A boiler room and an office are located in the basement, which is lowered to a half-level, which can be reached by the main staircase. The staircase also leads to the living room, which is raised half a level in relation to the ground floor and from which views are provided through the entire depth of the building on three sides. The first floor is designed as a night zone and consists of a master bedroom with a separate bathroom and wardrobe, a children's room, a second bathroom and a playroom. Since the house has a flat roof, a roof terrace has been formed on it, which is accessed by a spiral staircase from the porch in the back yard.
