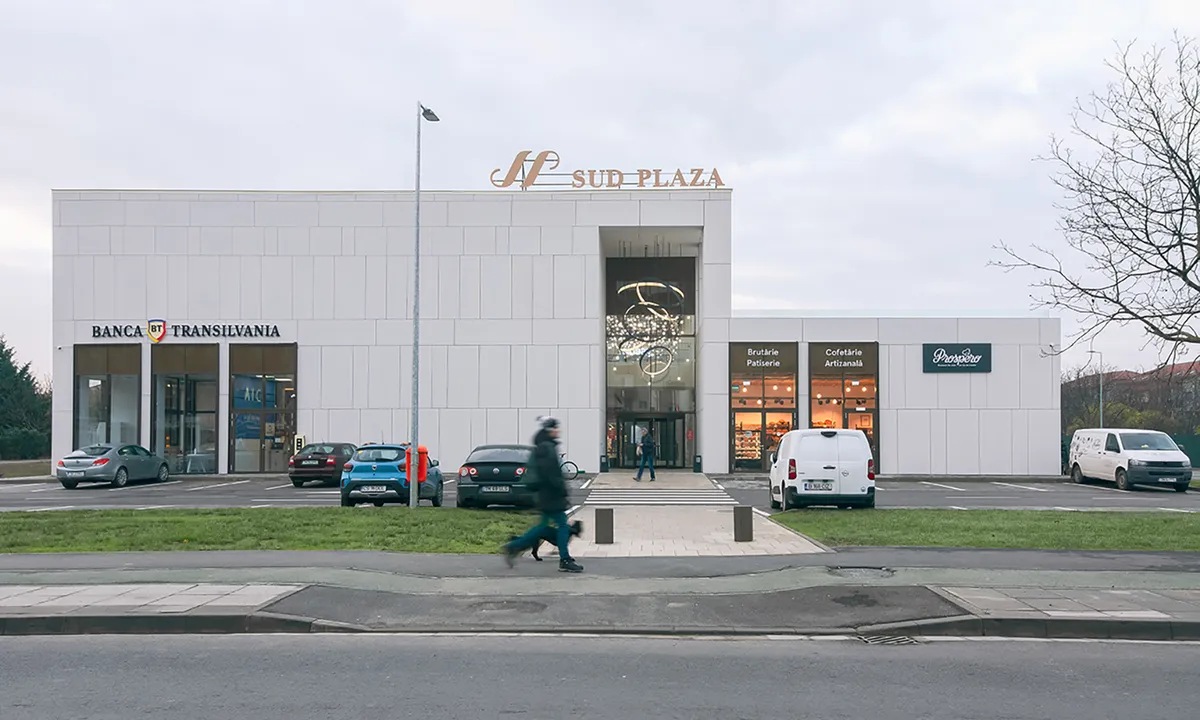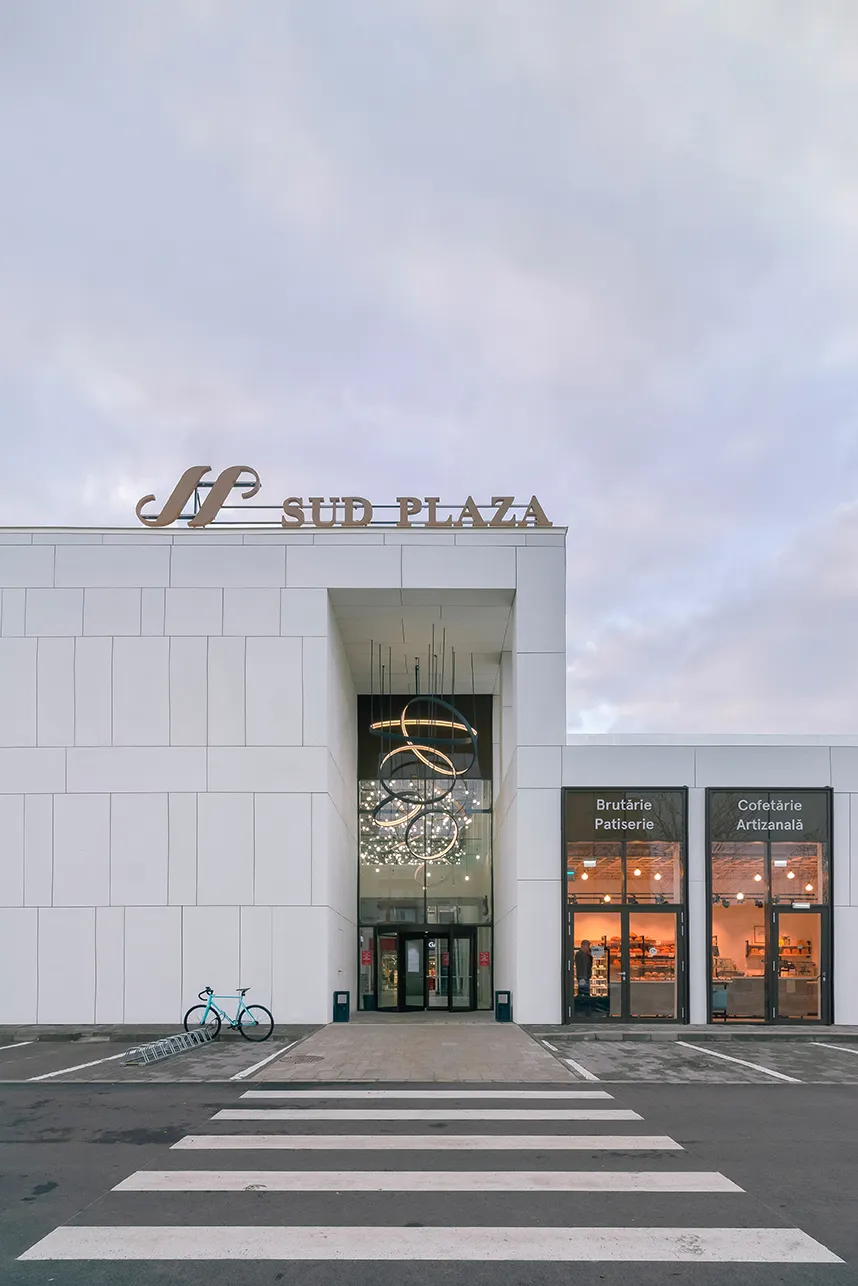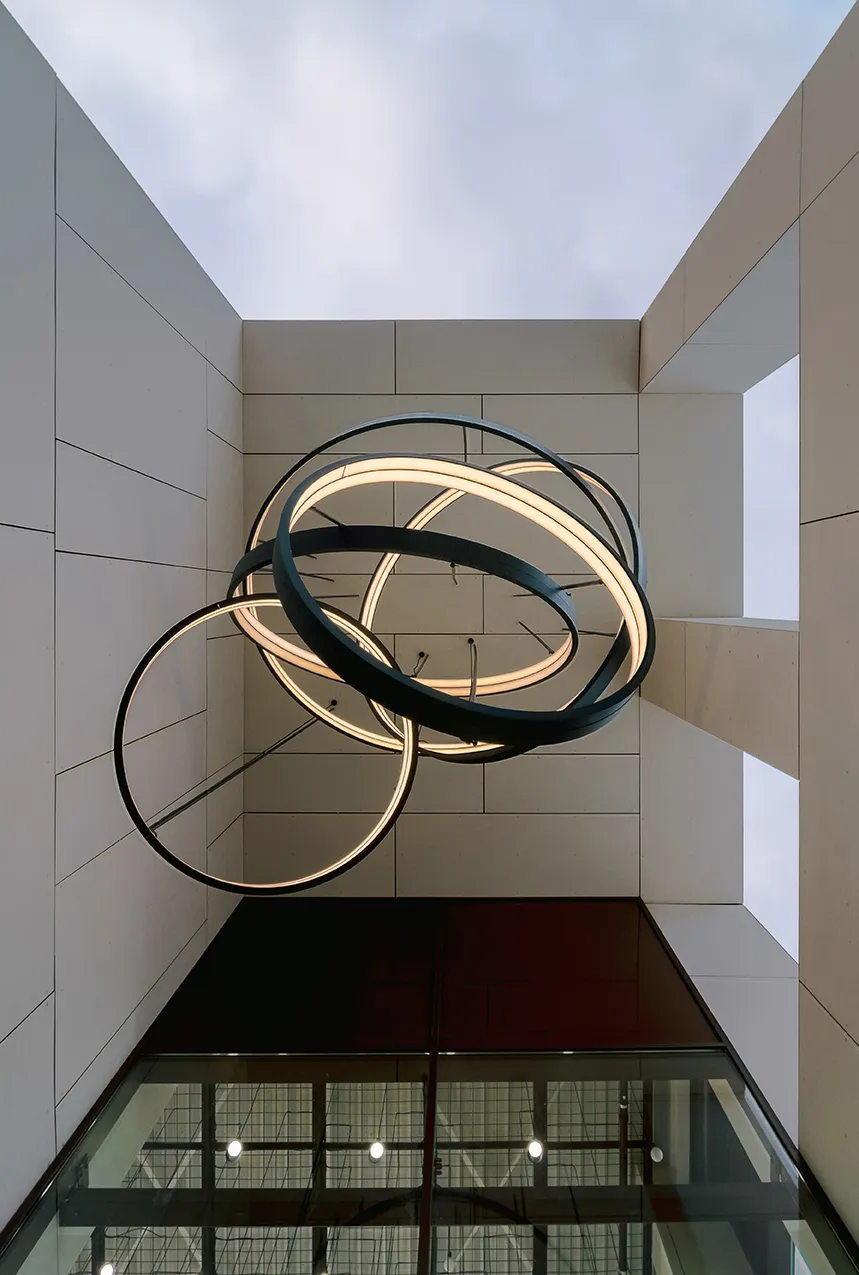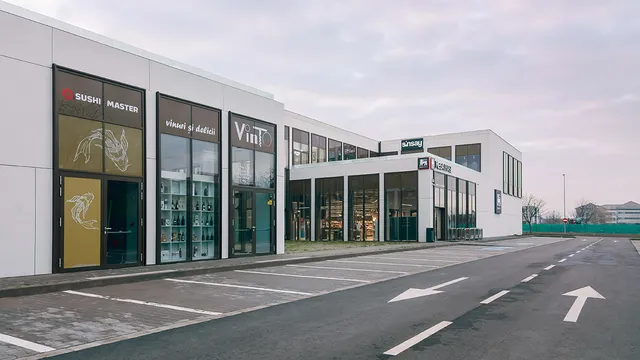
1/10

2/10

3/10

4/10

5/10

6/10

7/10

8/10

9/10

10/10
Built Space
Non-residential / New
S
Selected
7
votes of the public7
votes of the public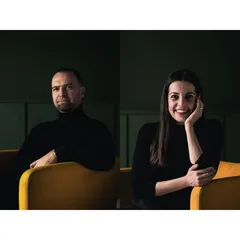
Author(s) / Team representatives
Răzvan Negrișanu, Alexandra Pascotescu
Profession
architect
Collective/office
RDsign Studio
Co-authors/team members
Anda Dobîndă
External collaborators
S.C. ZERGON S.R.L., S.C. GEO TOLS S.R.L., ALPHA ENGINEERING S.R.L., LOMBREA A.-ELECTROTEHNIK, S.C. VLV Systems S.R.L.
Project location
Timișoara, Romnânia
Budget in euros
aprox. 3 000 000 euro
Usable area
4.508 m2
Project start date
March 2020
Construction completion date
September 2022
Client
GSM CENTER PFONE S.R.L.
Website
Photo credits
David Dumitrescu
