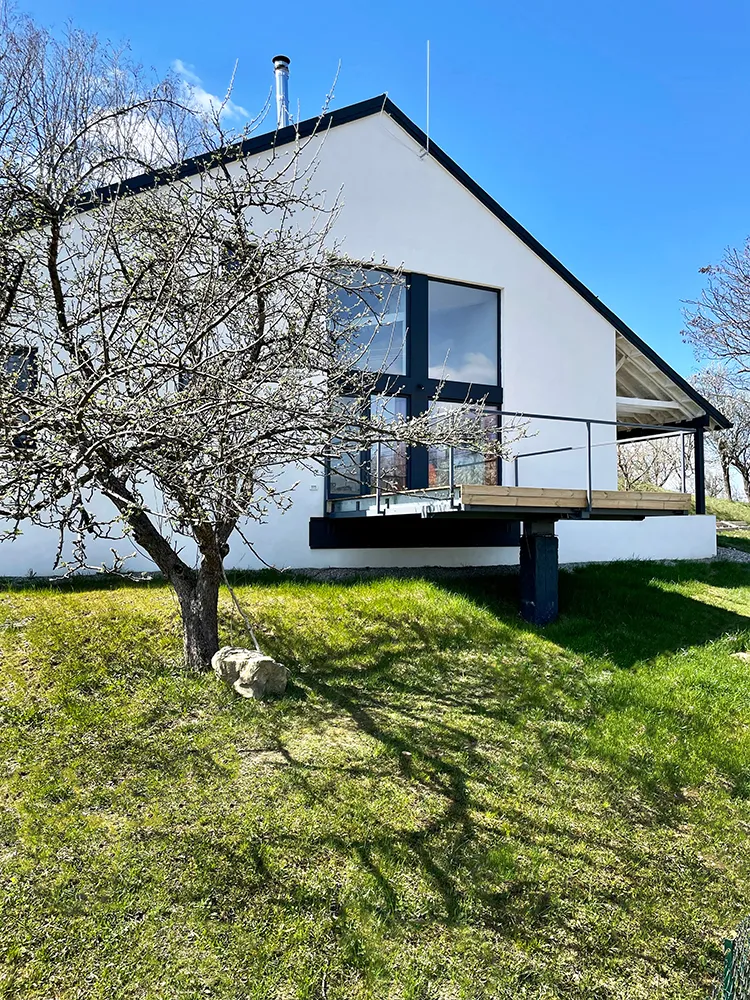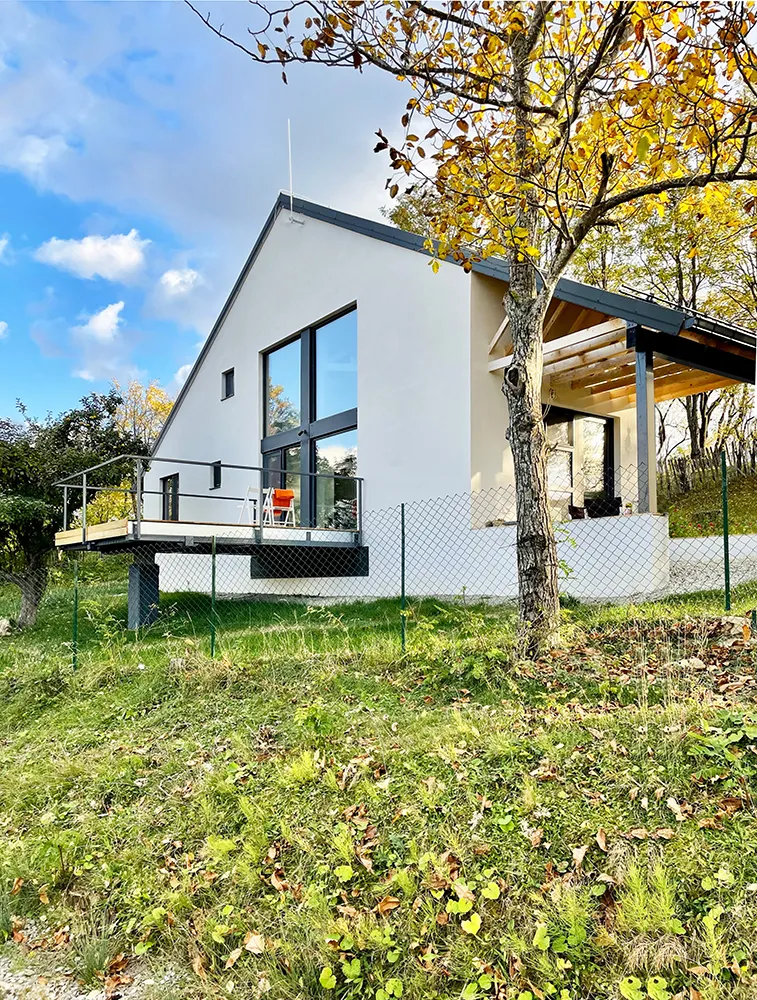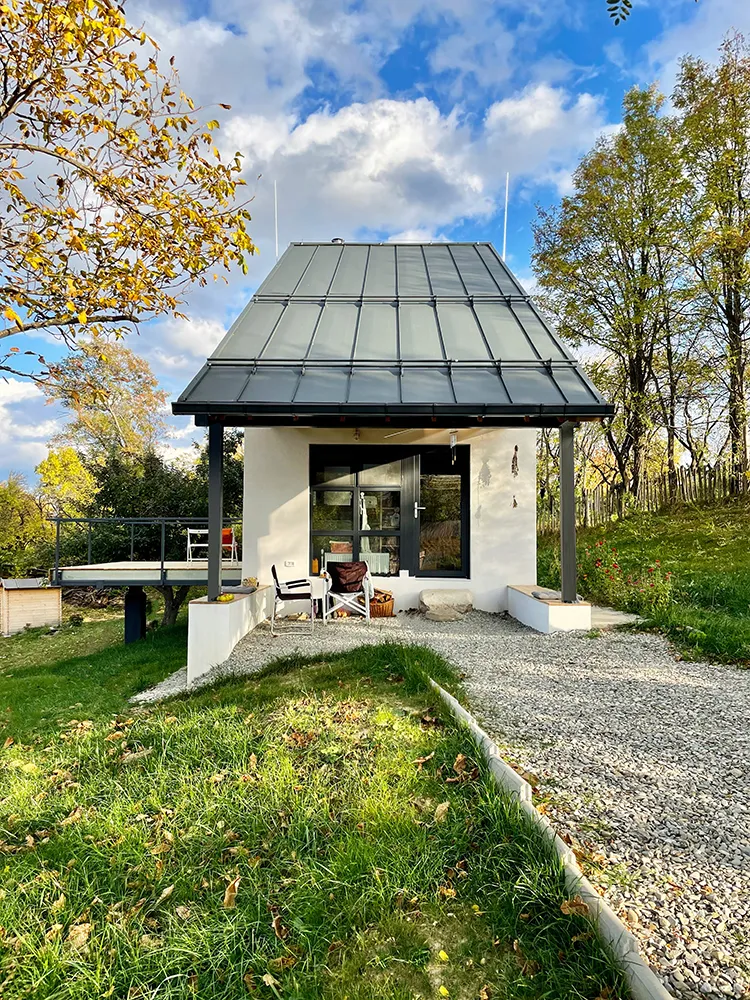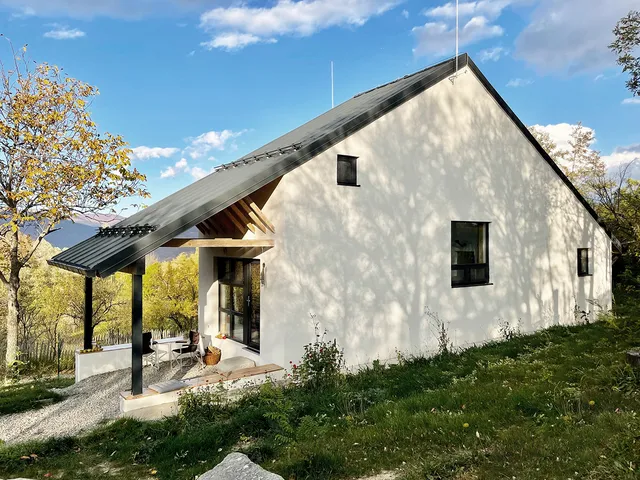
1/9

2/9

3/9

4/9

5/9

6/9

7/9

8/9

9/9
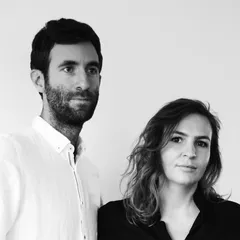
Author(s) / Team representatives
Stefan Simion & Irina Melita - Poster
Profession
architect
Project location
Sotrile, Romania
Budget in euros
65 000
Usable area
83 mp
Project start date
jul. 2021
Construction completion date
sept. 2022
Client
Sanziana Serbanescu & Bogdan Anghel
Photo credits
Bogdan Anghel
Text presentation of the author/office in English
POSTER
_is an architecture office founded in 2007 by Irina Meliță (Vice President of OAR Bucharest) and Ștefan Simion (associate professor at UAUIM).
_has won design competitions (mentions and awards in national and international competitions) and built works competitions (Award at the International Biennial BETA 2020 for the Răsuri House and Nomination at BETA 2020 for the Ceramic Workshop)
_has curated the Romanian Pavilion at the 2021 Venice Architecture Biennale, themed Fading Borders _founded the architecture magazine MAZZOCCHIOO, publishing 9 issues so far www.mazzocchioo.com
_has initiated the conference series MAZZOCCHIOO.TALKS, organizing 9 conferences to date (both physical and virtual formats) | www.mazzocchioo.com/talks
_also works in ceramics under the name POSTER.CERAMICS | www.posterceramics.ro
Project description in English
Sotrile753 stands as a petite holiday cabin nestled in the mountains. The small house artfully plays with varying scales, as discreet, concealed spaces converge around a central two-story high chamber that opens widely to embrace the scenic view. The project's intentions are encapsulated in the longitudinal section. Two distinct outdoor areas are incorporated: a sheltered space at ground level in direct proximity to the kitchen, and an outwardly-oriented flying deck terrace accessible from the living room, offering panoramic views of Paltinu Lake, situated 5 km away. All rooms, excluding the master bedroom and bathroom, are aligned in succession, interconnected with windows and openings that facilitate a visual connection, resulting in interior facades.
