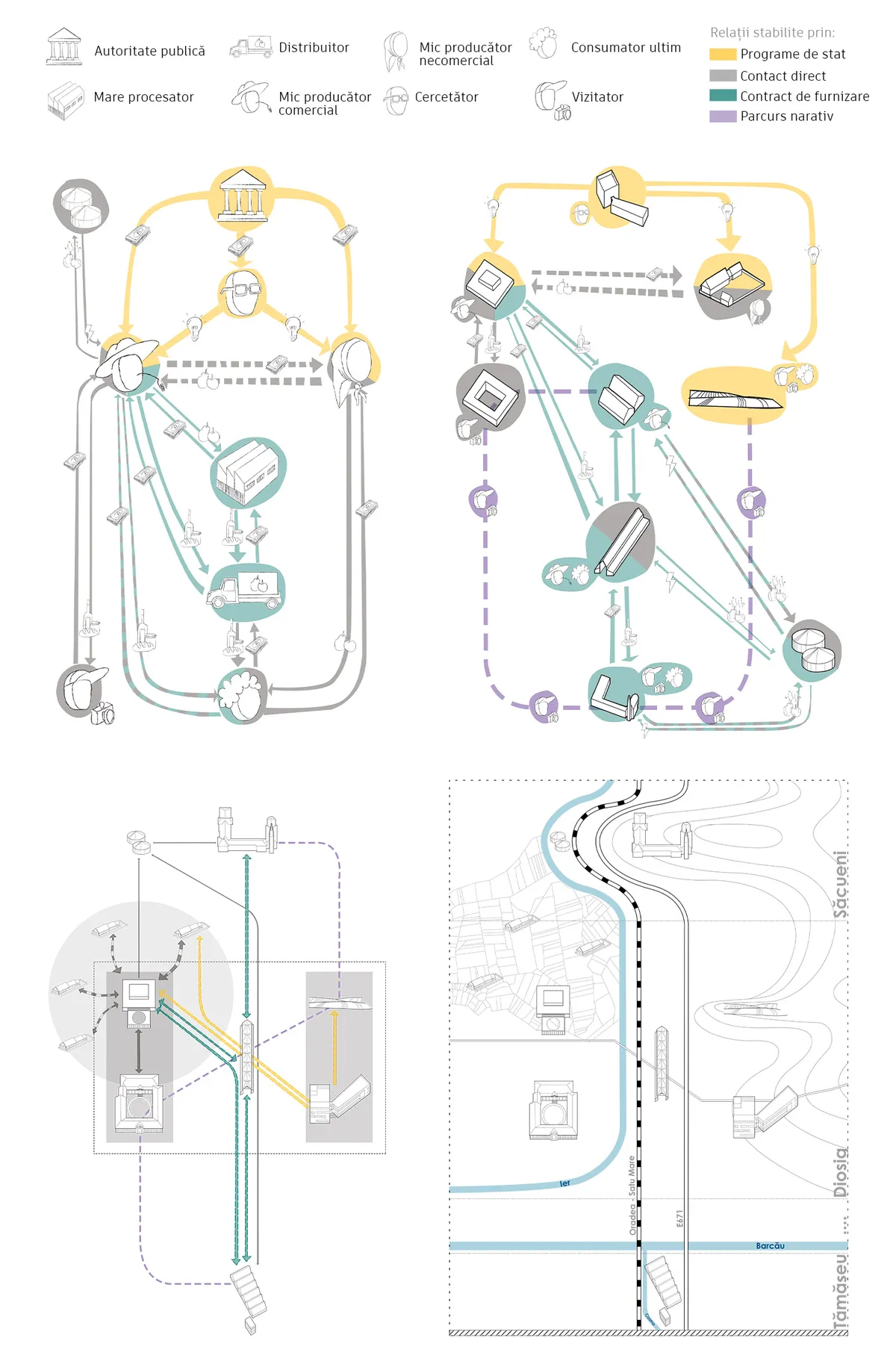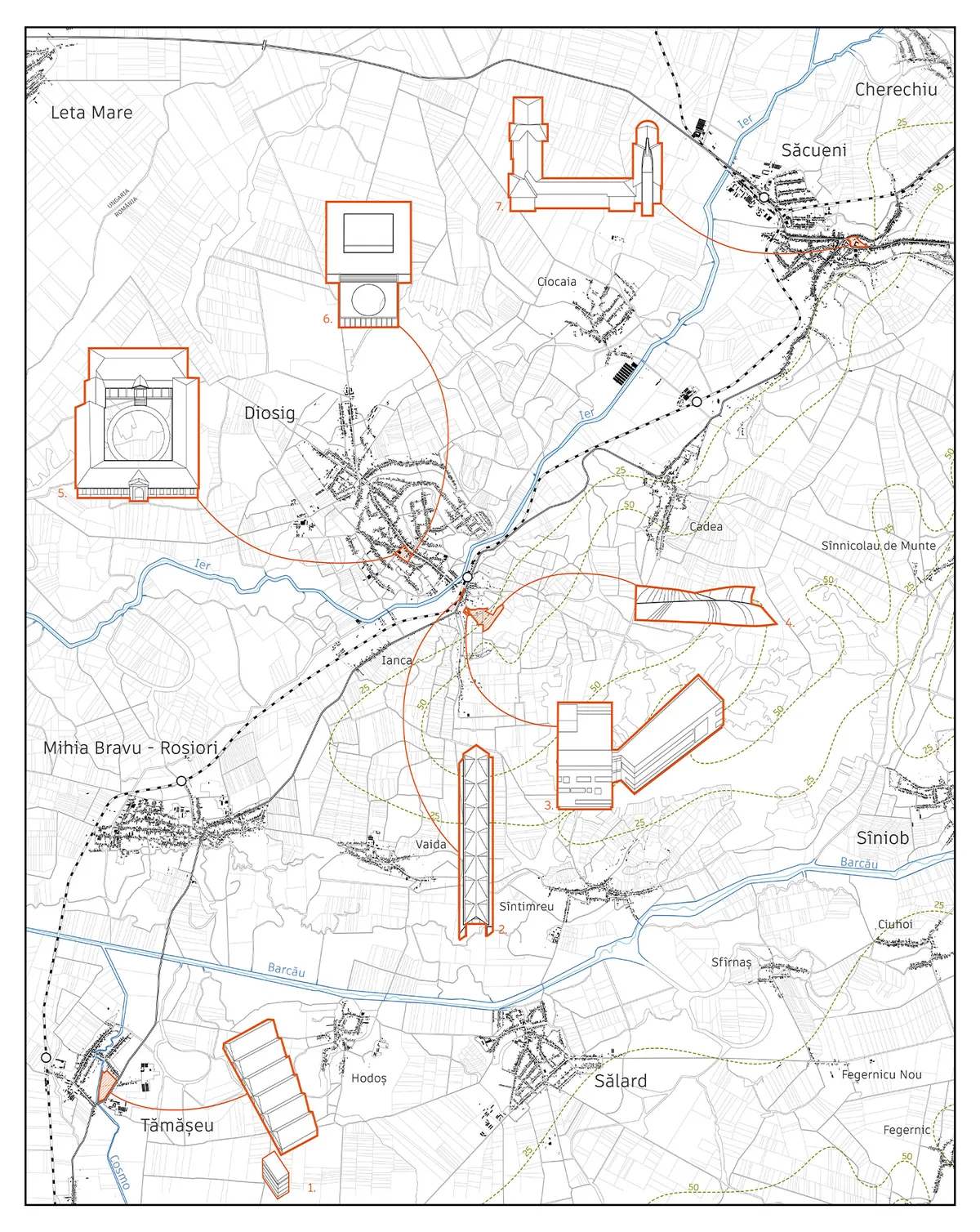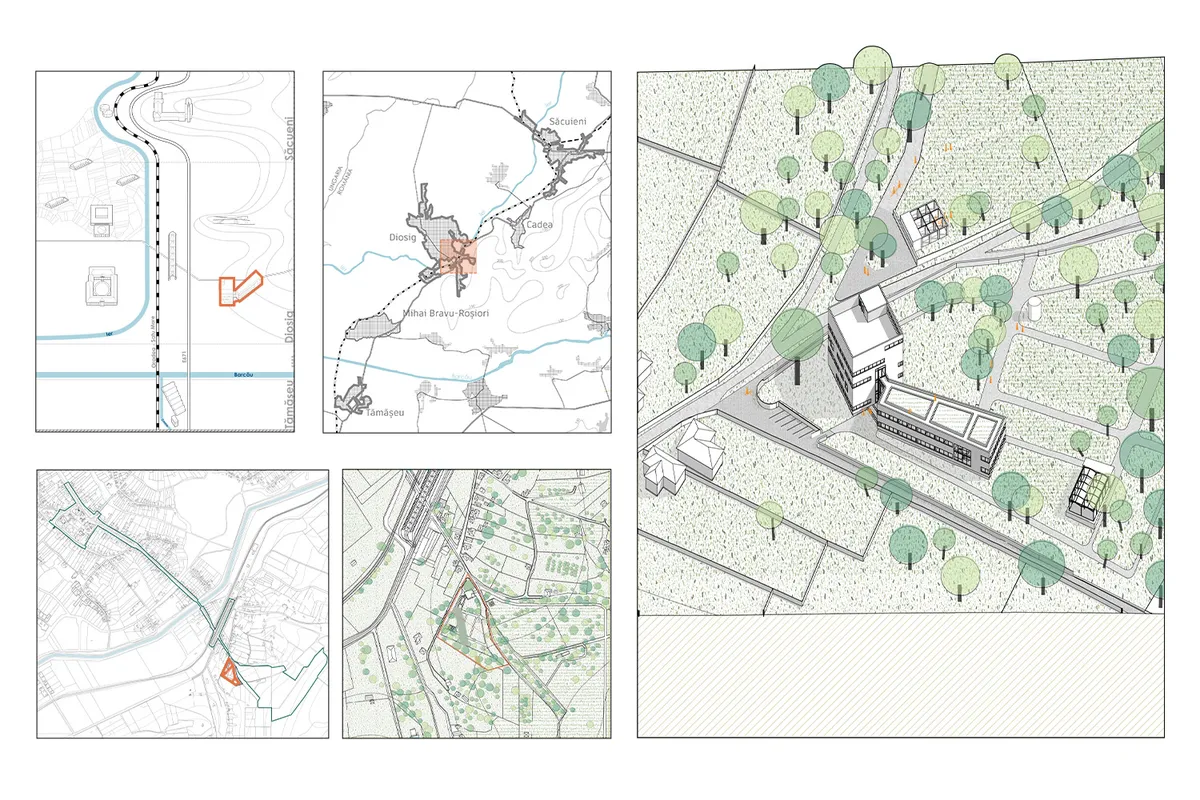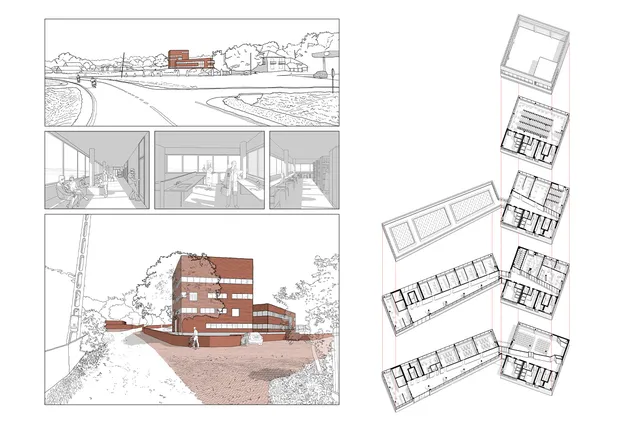
1/10

2/10

3/10

4/10

5/10

6/10

7/10

8/10

9/10

10/10
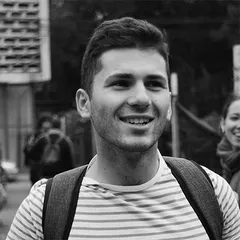
Author(s) / Team representatives
Vlad Rada
Profession
arhitect
Co-authors/team members
coord. As. univ. arh. Mihai Danciu, coord. As. univ. dr. arh. Ștefana Bădescu
Project location
Tămășeu-Diosig-Săcuieni, România
Project start date
Septembrie 2022
Project completion date
Septembrie 2023
Photo credits
Rada Vlad
Text presentation of the author/office in English
Vlad is interested in liminal spaces, both physical and spaces of consciousness, and transdisciplinarity. He believes in the generalist nature of the profession and welcomes the blurring of boundaries between architecture and other fields. His academic and professional training in Timișoara, Milan, and Naples has shaped his taste for territorial-scale strategies that manage to maintain coherence from the vision level to the architectural object level.
Project description in English
The Ier Valley has one of the highest numbers of small agricultural producers per capita in the country. The strong agrarian identity of this micro-region is evident in its typical landscape, featuring gardens, orchards, vineyards, fields, mills, farms, water towers, former agricultural cooperatives, stalls, manor houses, and long rows of cellars. However, most producers are not professionalized, production occurs in inadequate spaces, and research activities and support infrastructure are almost non-existent, leaving the region operating below its potential.
Therefore, an integrative vision is needed for the Ier Valley to fully embrace its agro-food potential. We developed this vision through an in-depth analysis of the territory and discussions with several relevant entities (public authorities, the local action group, market sellers, distributors, etc.). To implement this vision, we identified a series of functions that, when integrated into the territory, form a productive system aimed at supporting the region’s development. These include a horticultural research station, a support centre for small horticultural producers, a processing hub, an annual fairs platform, an interpretive centre, an agripark, and a gastronomic hub.
The layout of these functions within the territory is designed to clearly express the identity outlined in the vision. Placing the processing hub, the annual fairs platform, and the gastronomic hub along the E671 road helps travellers discern the character of the region due to the regularity with which these representative elements appear in the landscape. They serve as landmarks along a route, attracting visitors and customers. Thus, the productive function is complemented by tourism and consumption. Besides the components along the road, additional elements are situated in the depths of Diosig village, working closely together to form a sub-ensemble within the territorial master plan.
The proposed architectural structures use a common design language and adhere to the same principles of a judicious relationship to the landscape. They meet current technical requirements for small-scale production, sales, and research activities while echoing local building traditions through their materiality, morphology, and site occupation. To ensure the solutions are viable and realistic, we considered the legal, economic, and technical conditions of the sites, the owners, and the existing regulations.
