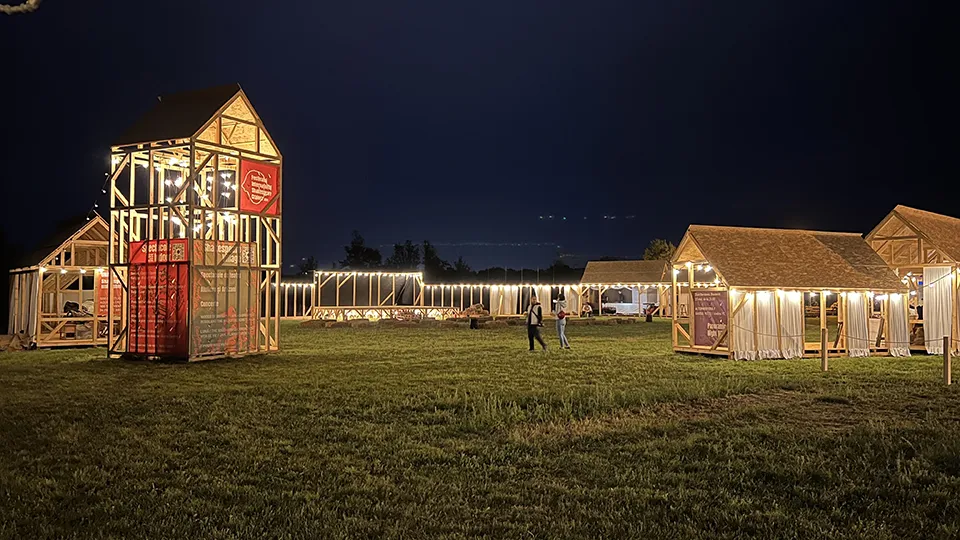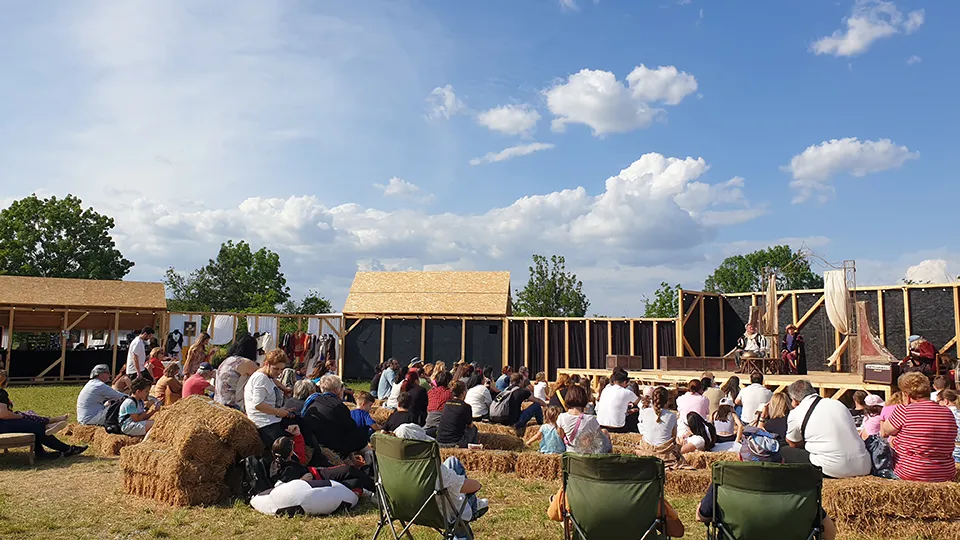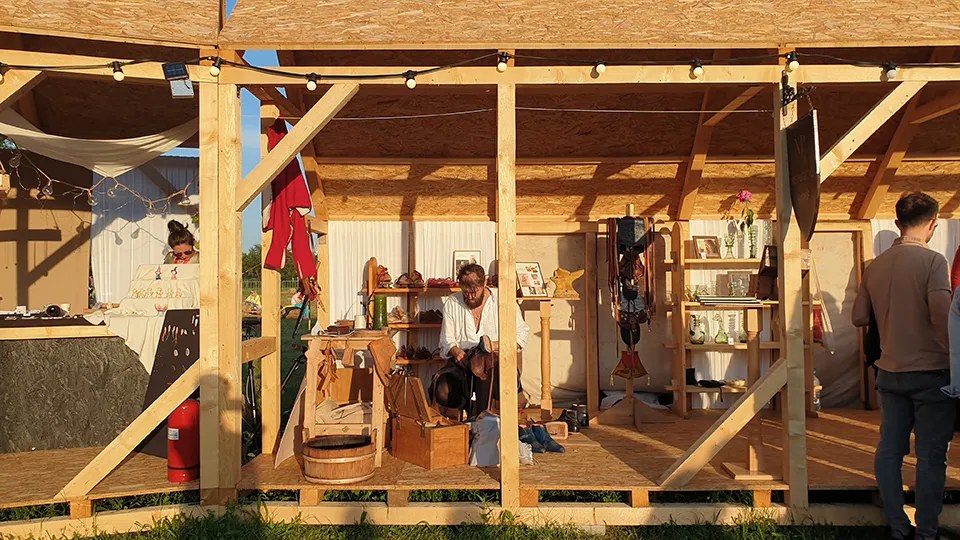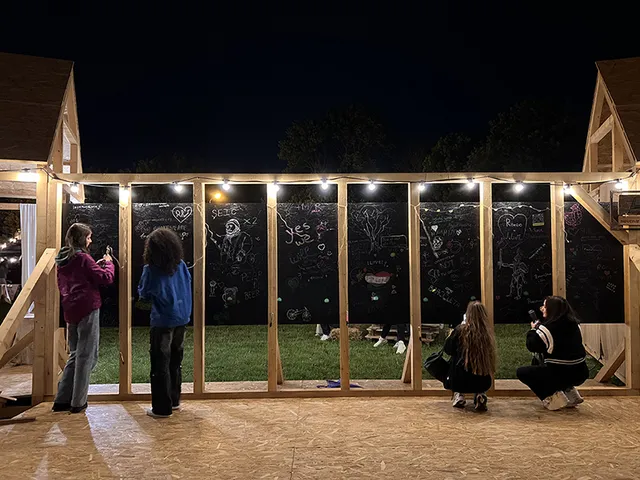
1/6

2/6

3/6

4/6

5/6

6/6
Public Space
Temporary Installations
0
votes of the public0
votes of the public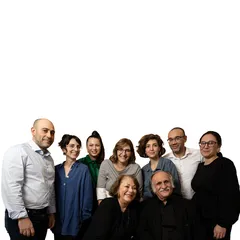
Author(s) / Team representatives
Adela Trif, Iulia Periețeanu, Mihai Trif, Oana David
Profession
arhitect
Collective/office
Getrix SA Craiova, Getrix Comunitate
Co-authors/team members
Leontin Trif, Mariana Trif, Nicolae Trif, Andreea Trif, Ilona Nica
External collaborators
Teatrul Național Marin Sorescu Craiova, Festivalul Internațional Shakespeare
Project location
Craiova, România
Budget in euros
10000
Area
1300 mp
Project start date
aprilie 2024
Construction completion date
mai 2024
Client
Teatrul Național Marin Sorescu Craiova
Builder
Teatrul Național Marin Sorescu Craiova
Website
Photo credits
Adela Trif, Iulia Periețeanu, Oana David, Monica Felea
