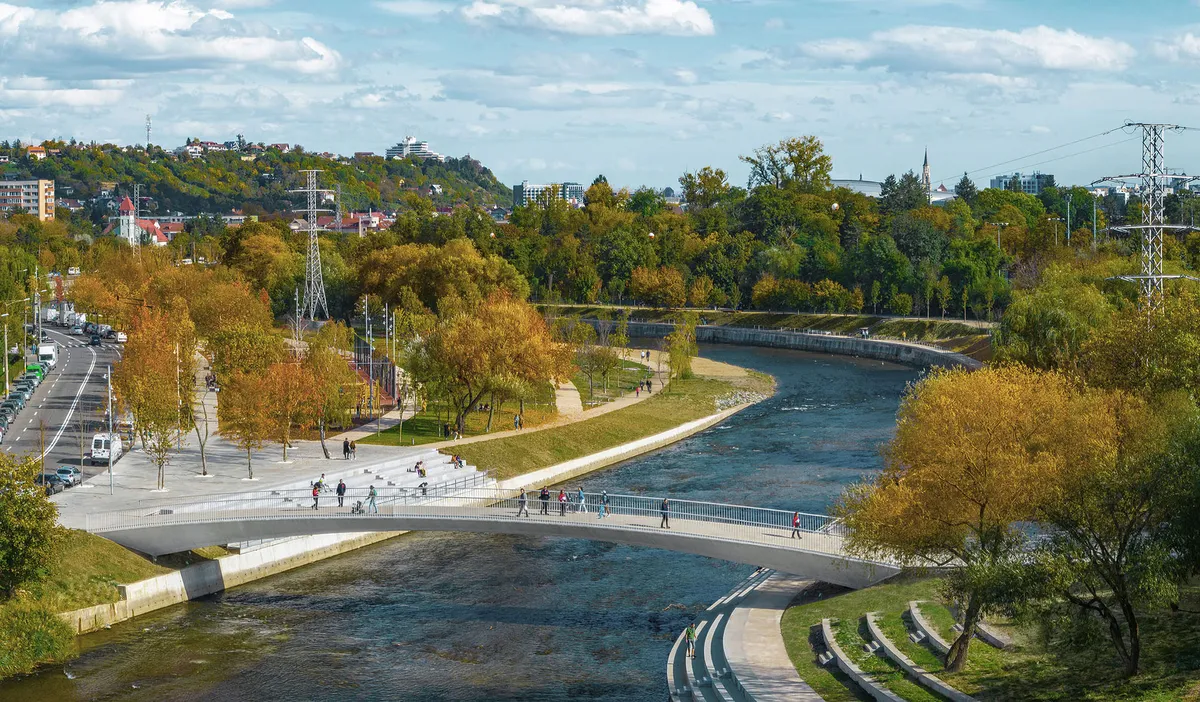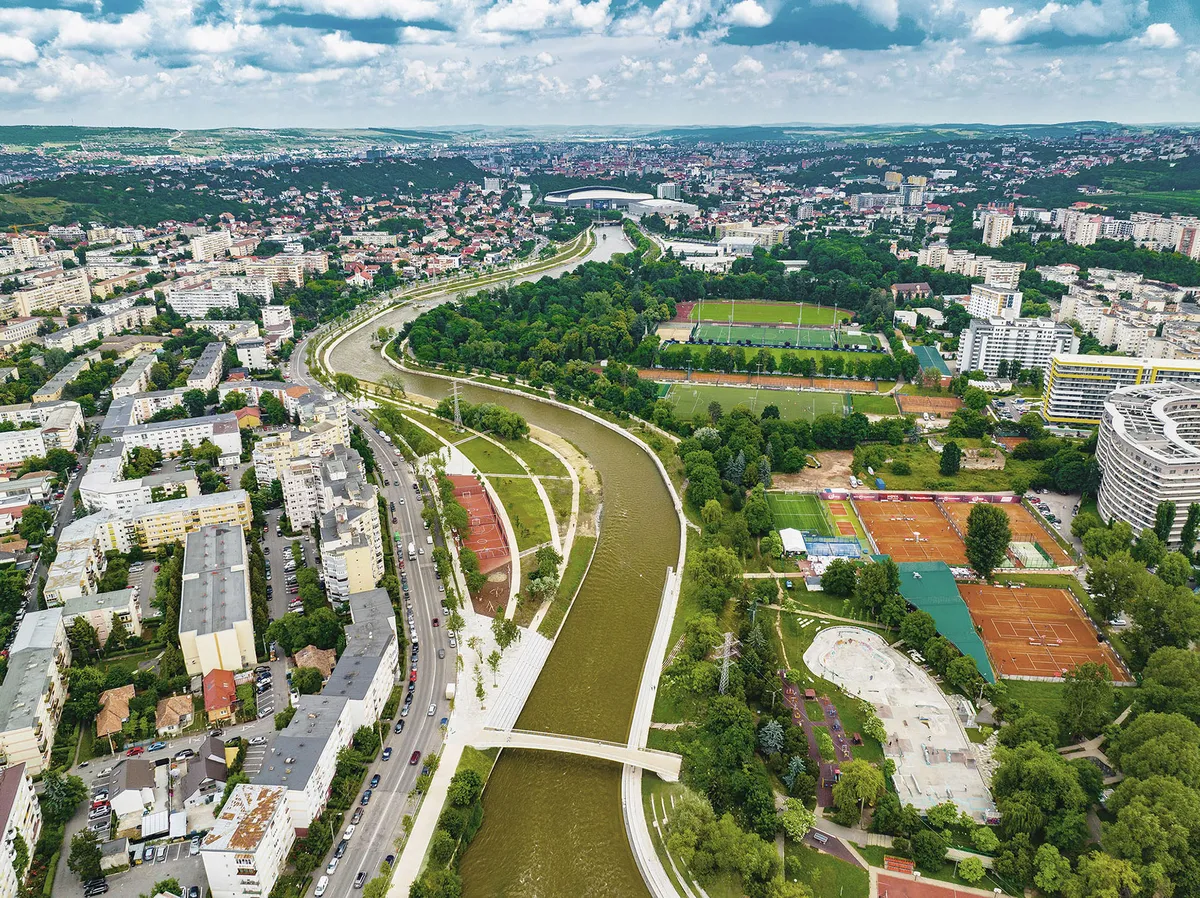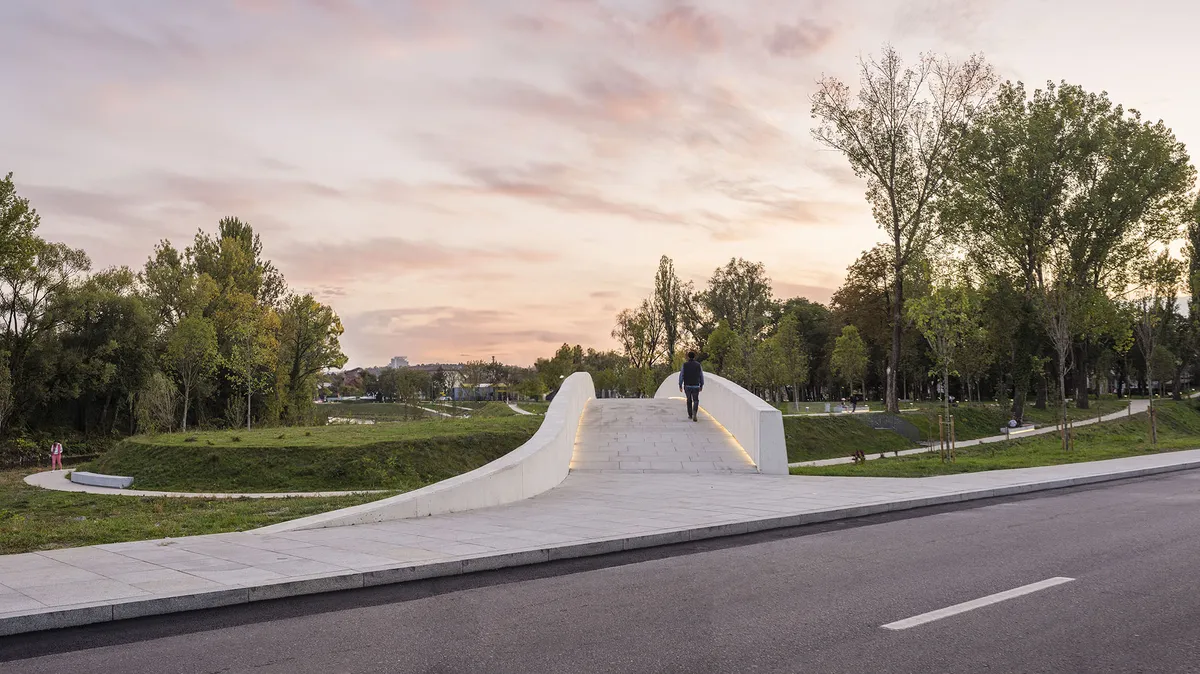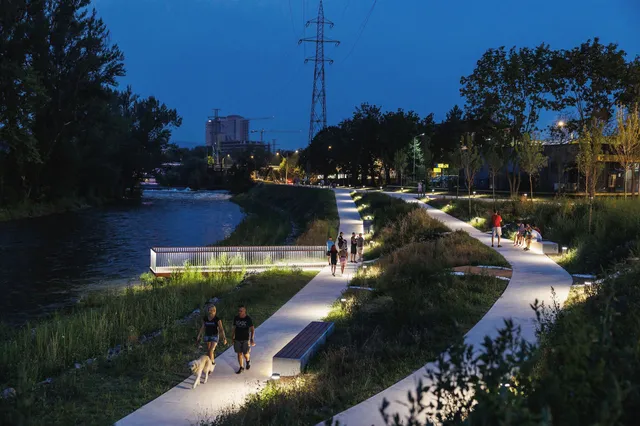
1/9

2/9

3/9

4/9

5/9

6/9

7/9

8/9

9/9
Public Space
Urban Design
M
Mention
0
votes of the public0
votes of the public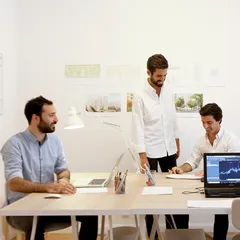
Author(s) / Team representatives
PRÁCTICA (Jaime Daroca, José Mayoral, José Ramón Sierra)
Profession
Architect
Collective/office
PRÁCTICA
External collaborators
Planwerk, Aqua Prociv, Costin și Vlad, Landlab, Eurobb Energy S.A.
Project location
Cluj-Napoca, Romania
Budget in euros
25700768
Area
332137 sqm
Project start date
January 2018
Construction completion date
December 2023
Client
Cluj-Napoca Municipality
Builder
ACI, Socot, Simacek & Nordconforest
Website
Photo credits
Imagen Subliminal (Miguel de Guzmán + Rocío Romero), Sergiu Razvan, Cluj-Napoca Municipality
