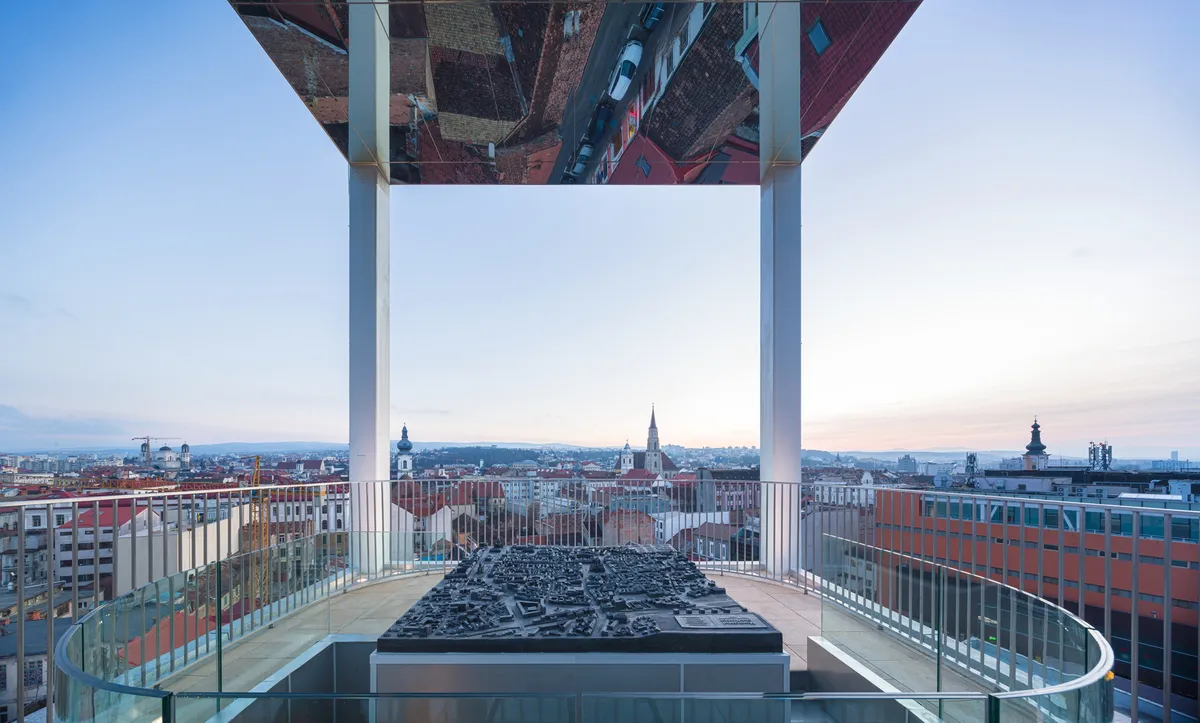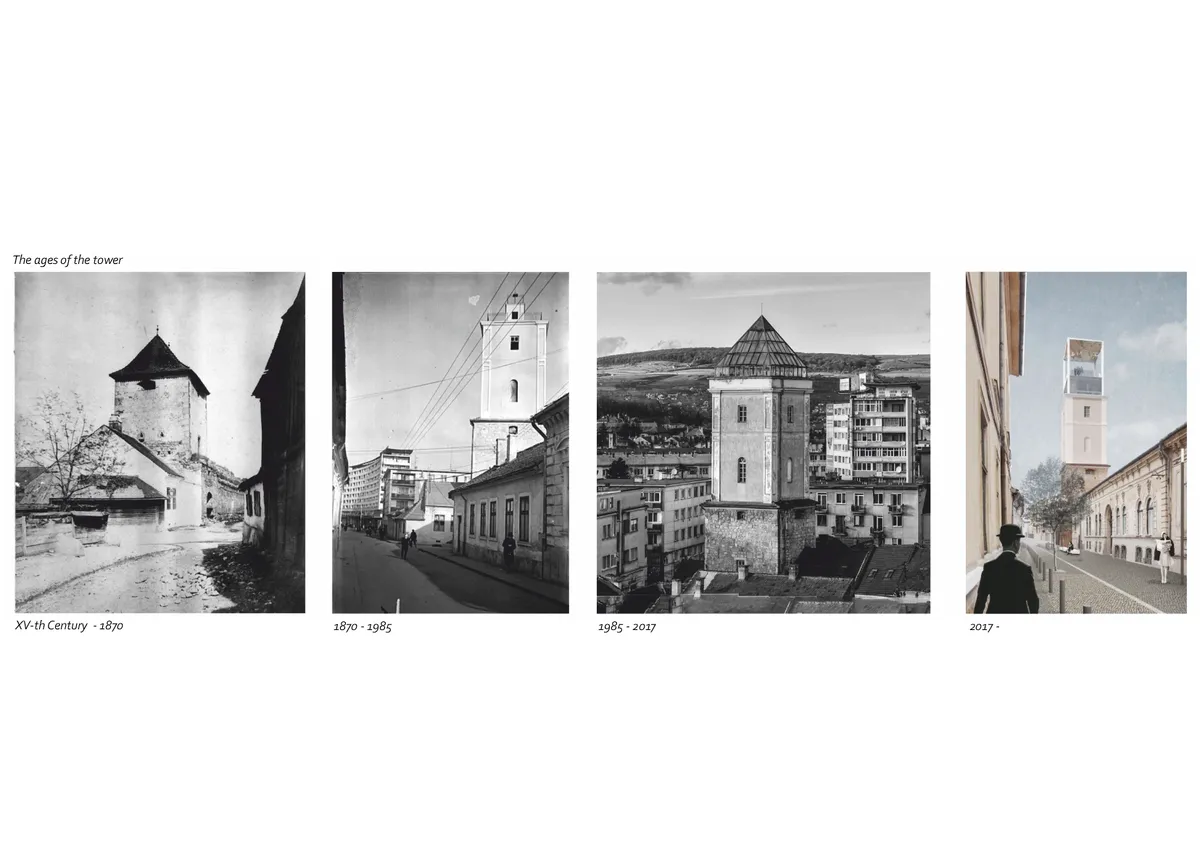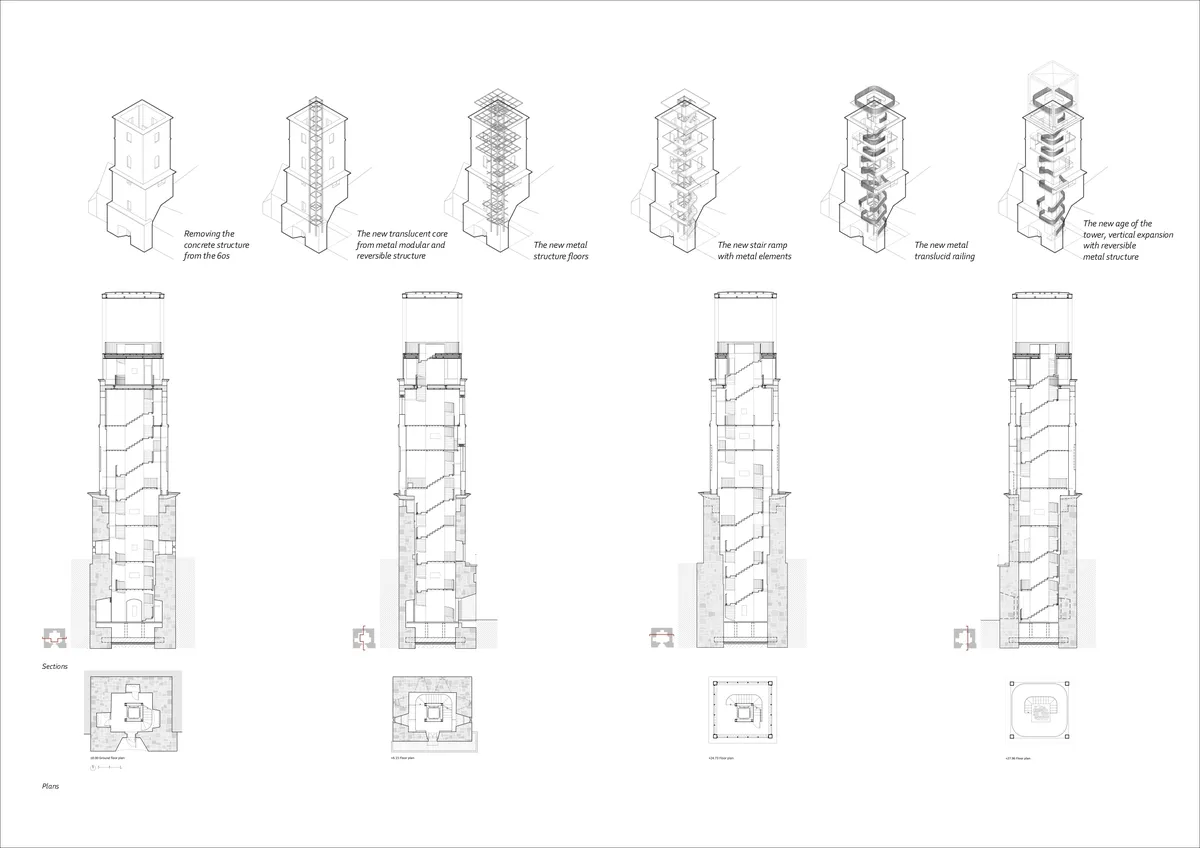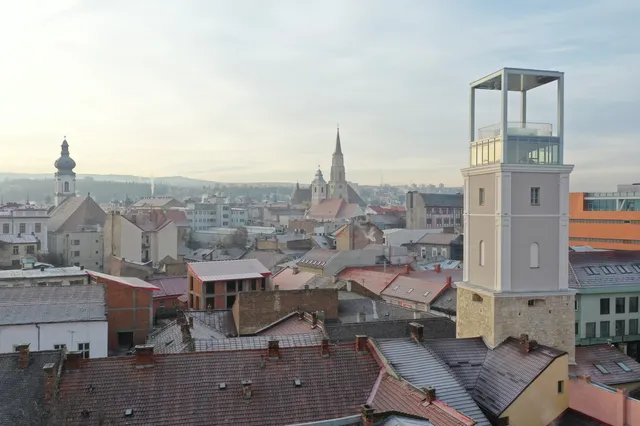
1/10

2/10

3/10

4/10

5/10

6/10

7/10

8/10

9/10

10/10
Built Space
Non-residential / Interventions on existent
M
Mention
0
votes of the public0
votes of the public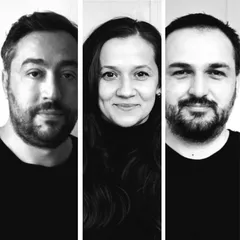
Author(s) / Team representatives
Vlad Sebastian Rusu, Octav Silviu Olănescu, Anamaria Olănescu
Profession
architect
Collective/office
Vlad Sebastian Rusu B.I.A., Octav Silviu Olănescu B.I.A.
Co-authors/team members
arh. Andra Vlădoiu, arh. Petrică Maier-Drăgan, arh. Anda Gheorghe
External collaborators
ing. Ludovic Kopenetz, ing. Ovidiu Rusu, ing. Paul Biriș
Project location
Cluj-Napoca, Romania
Budget in euros
1.8 M euros
Usable area
134 sqm
Project start date
January 2019
Construction completion date
February 2023
Client
Municipality of Cluj-Napoca
Builder
Consortzio Stabile - București, Decorint SRL - Cluj-Napoca
Website
Photo credits
Cosmin Dragomir, Vlad Sebastian Rusu
