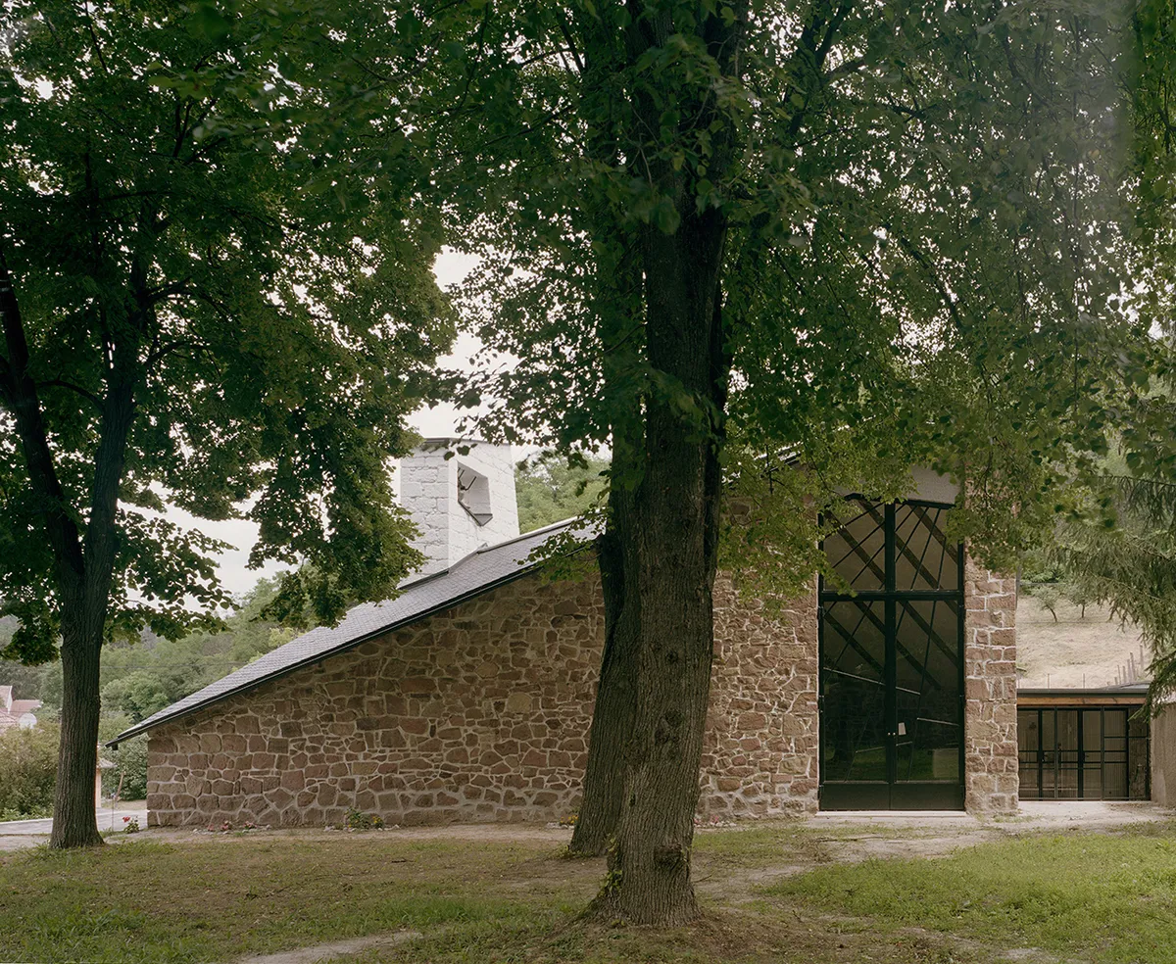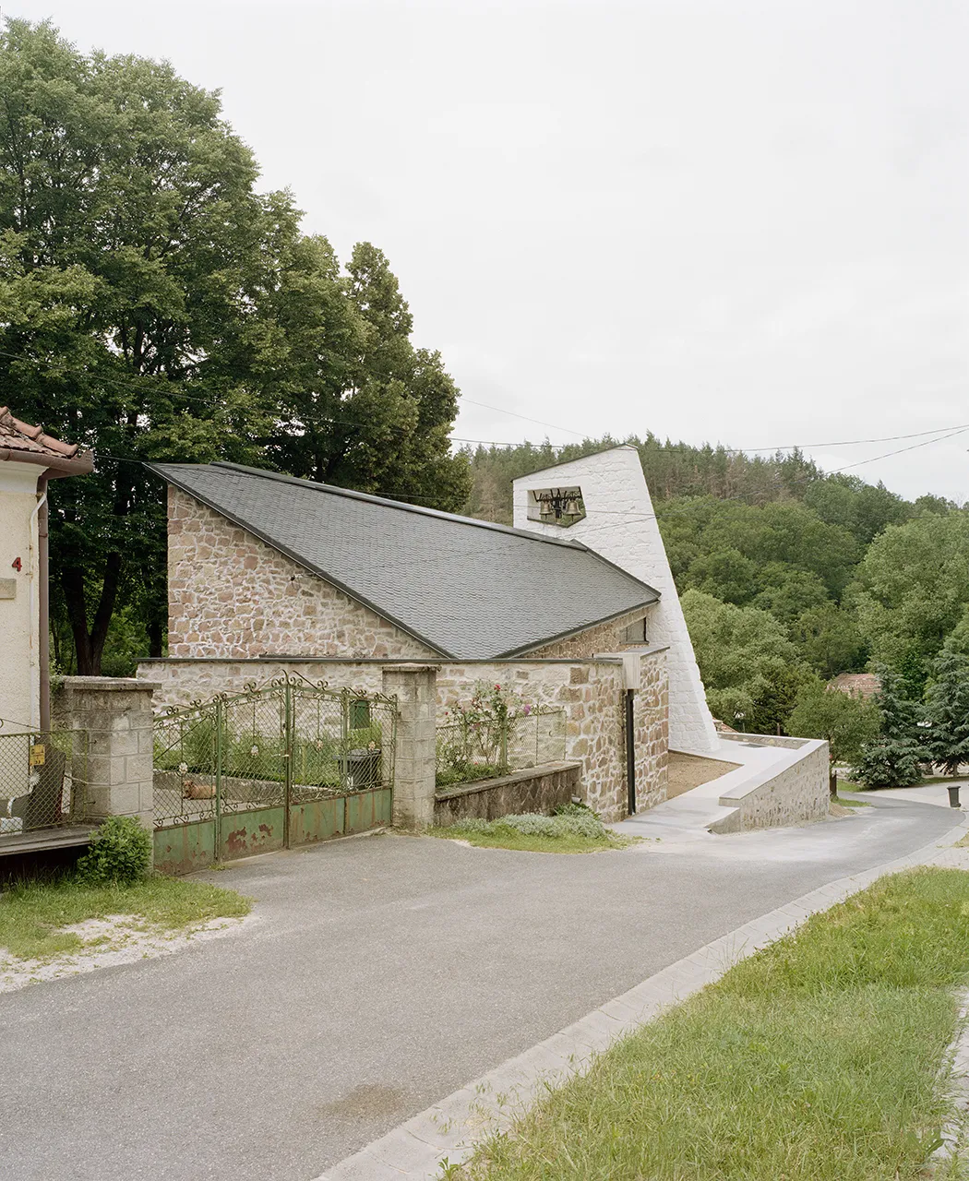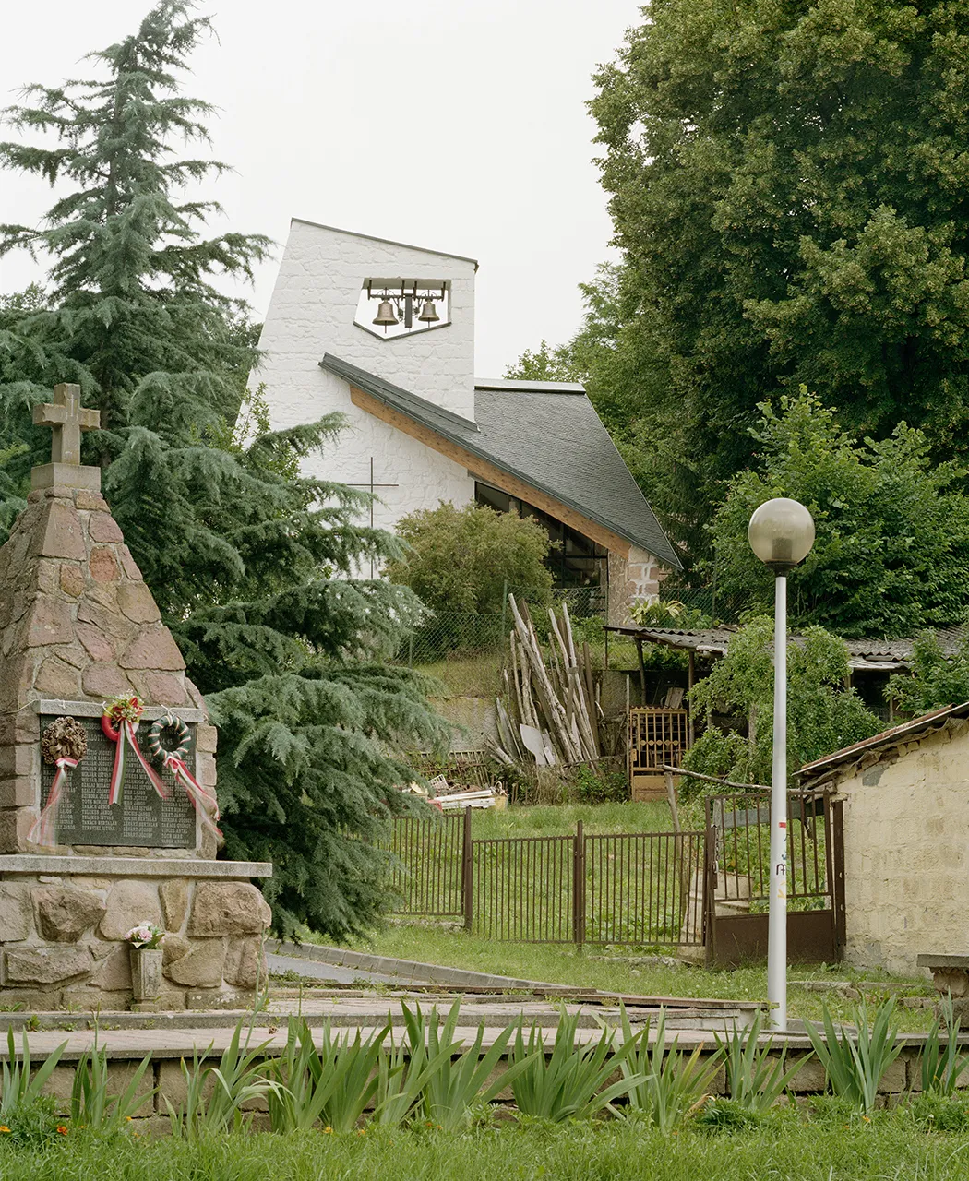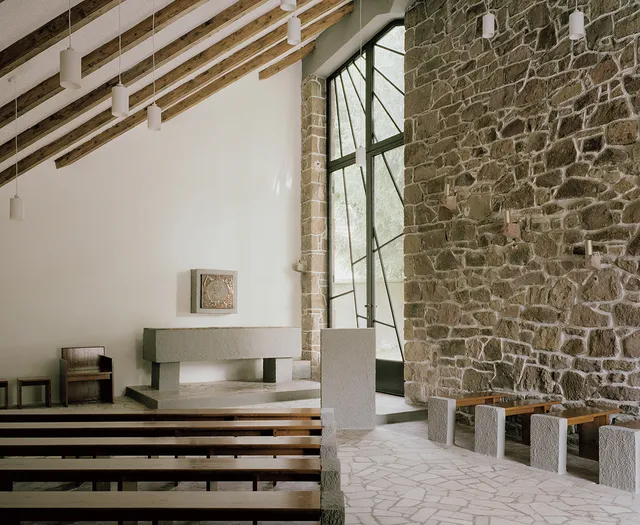
1/10

2/10

3/10

4/10

5/10

6/10

7/10

8/10

9/10

10/10
Built Space
Non-residential / Interventions on existent
S
Selected
0
votes of the public0
votes of the public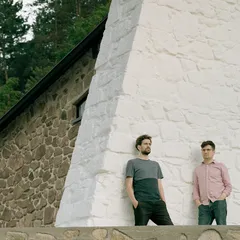
Author(s) / Team representatives
Zoltán Major, Péter Müllner
Profession
architect
Collective/office
Partizan Architecture
External collaborators
Zorán Vukoszávlyev, Dániel Kovács, Csaba Kovács, Károly Lehel Kovács, Zsombor Hernádi, József Sápi, Gábor Molnár
Project location
Cserépváralja, Munkácsy Mihály utca 2, 3417 Hungary
Budget in euros
130 000 euro
Usable area
75 sqm
Project start date
September 2021
Construction completion date
June 2023
Client
Diocese of Eger
Photo credits
Balázs Danyi
