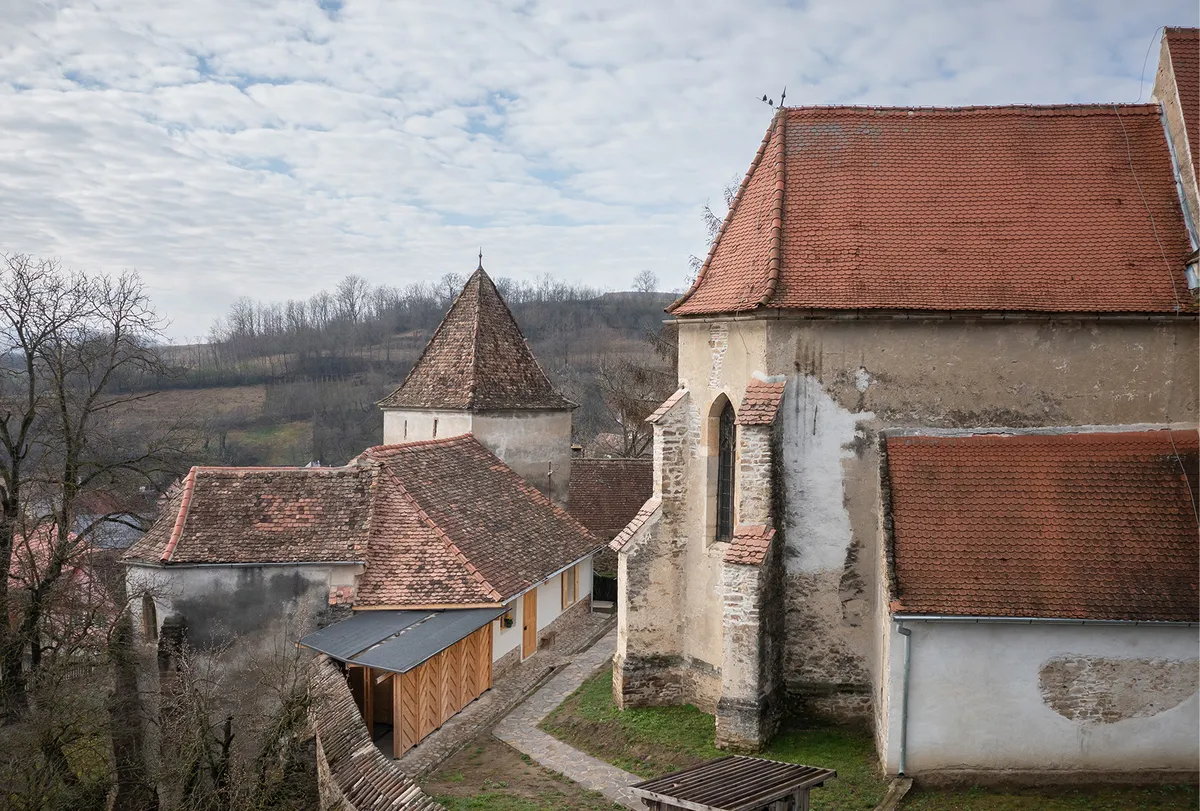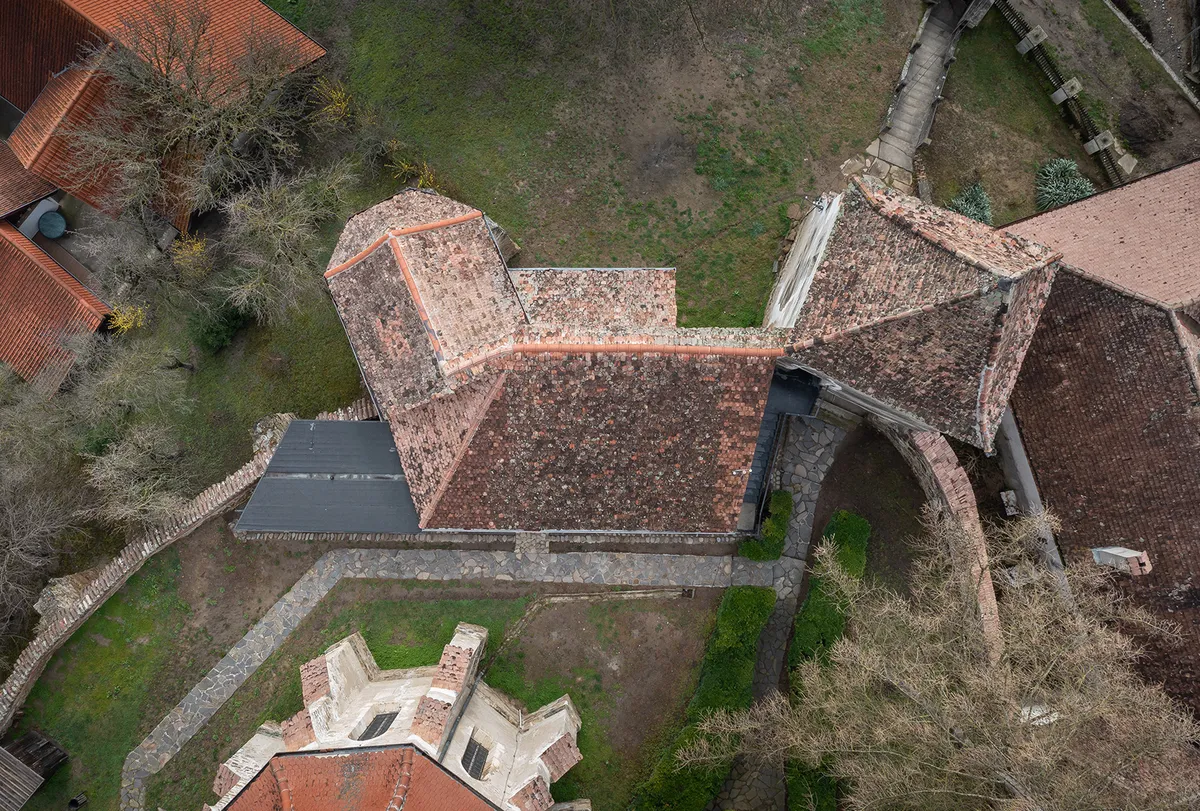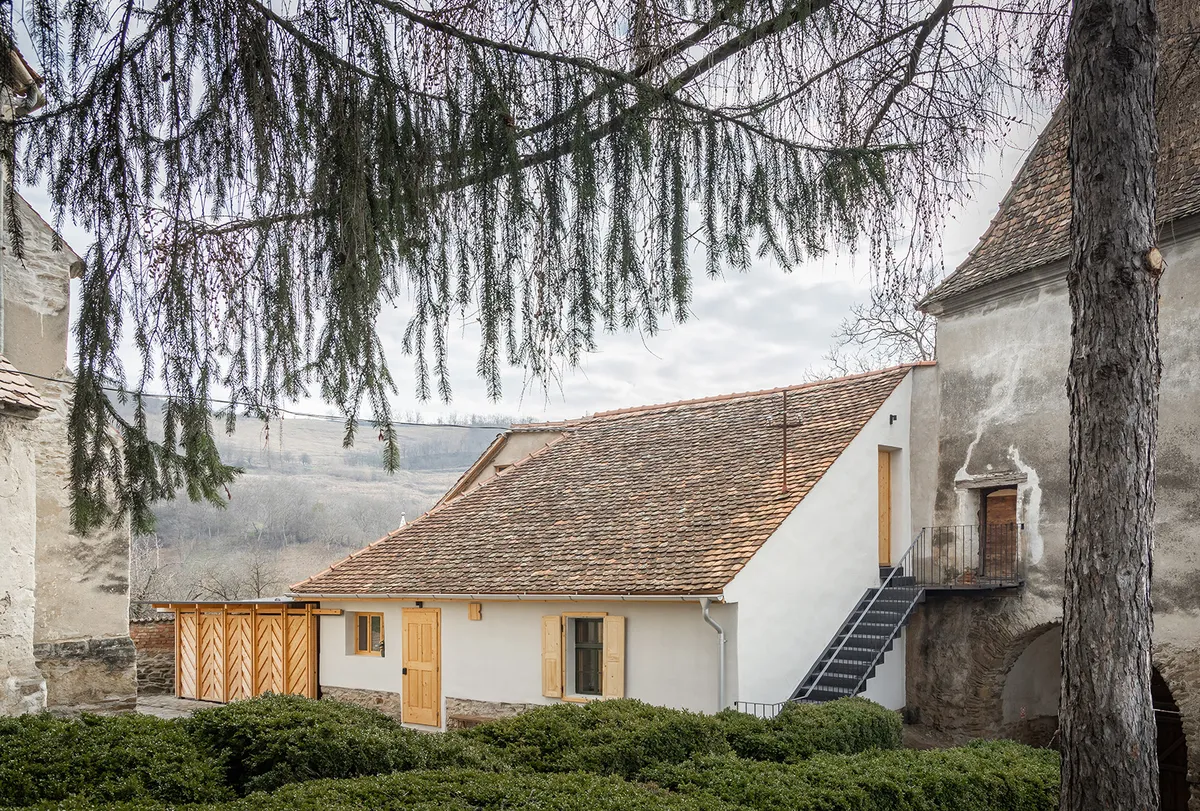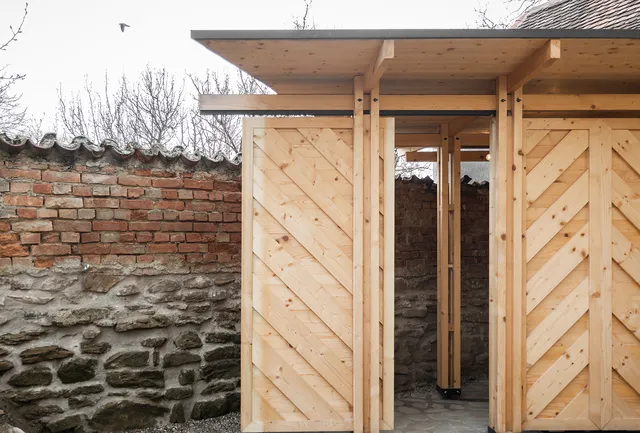
1/10

2/10

3/10

4/10

5/10

6/10

7/10

8/10

9/10

10/10
Built Space
Non-residential / Interventions on existent
N
Nominee
10
votes of the public10
votes of the public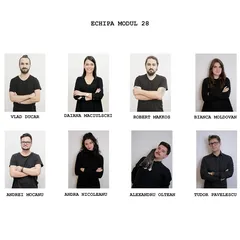
Author(s) / Team representatives
Modul 28
Profession
architect
Collective/office
Modul 28 BA
Co-authors/team members
Tudor Pavelescu, Vlad Ducar, Daiana Maciulschi, Robert Makkos, Andrei Mocanu, Bianca Moldovan, Andra Nicoleanu, Alexandr
External collaborators
Studiu istoric- dr. Hermann Fabini, studiu de parament- Lorand Kiss
Project location
sat Curciu com. Dârlos din județul Sibiu, România
Budget in euros
113.516,9 euro
Usable area
148 mp
Project start date
Ianuarie 2021
Construction completion date
Martie 2024
Client
Fundația Biserici Fortificate
Builder
SC. Domino Construct Expert SRL.
Photo credits
Vlad Pătru
