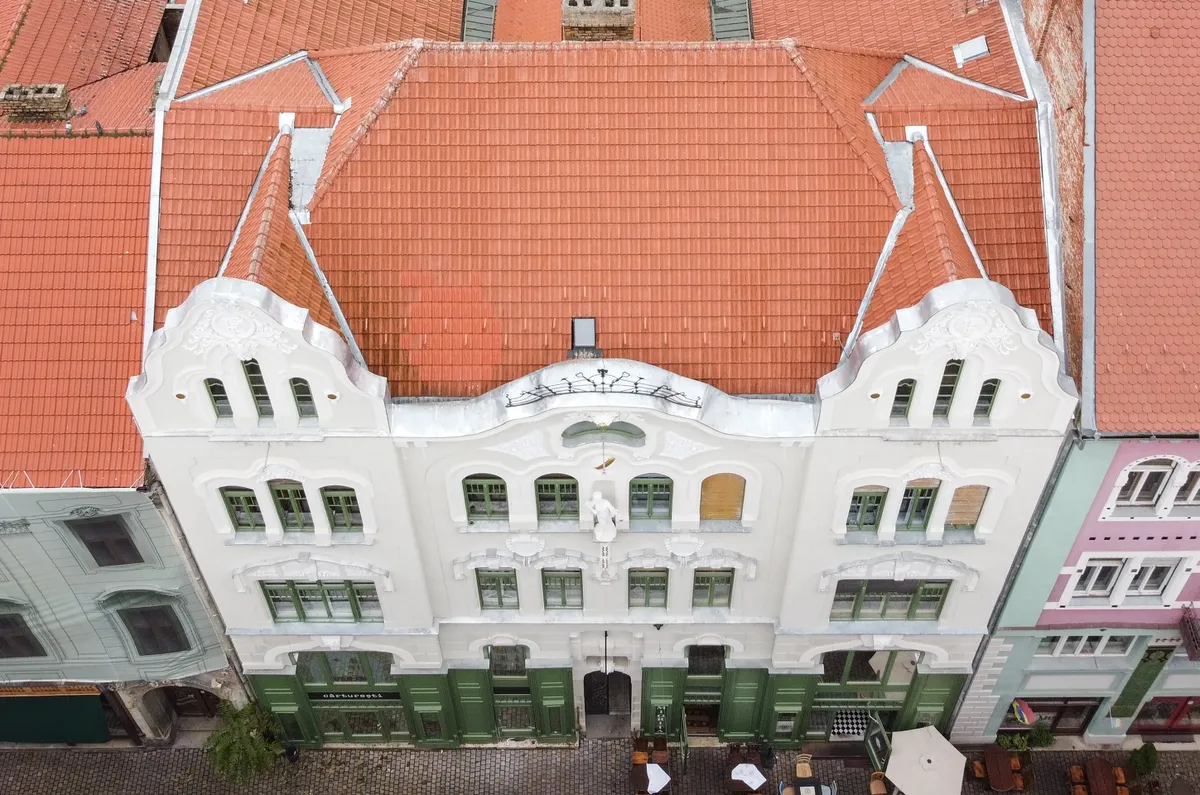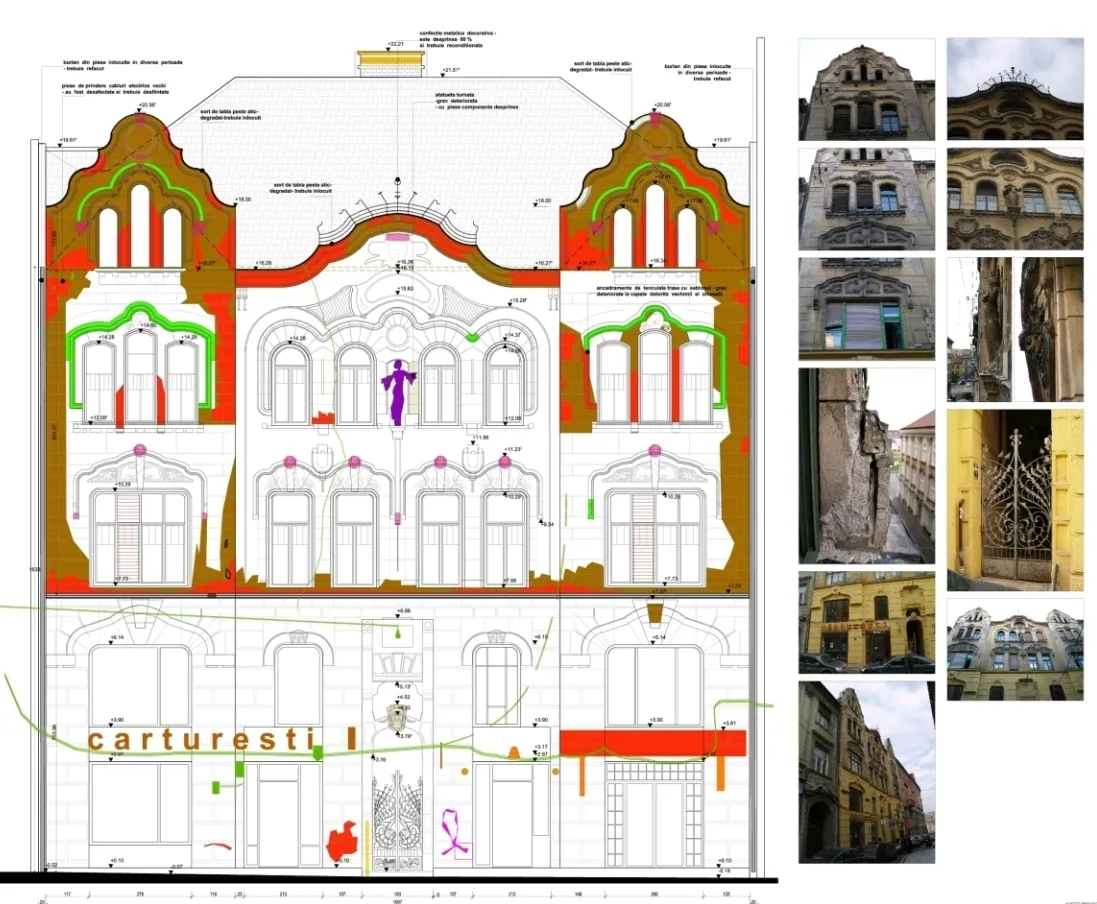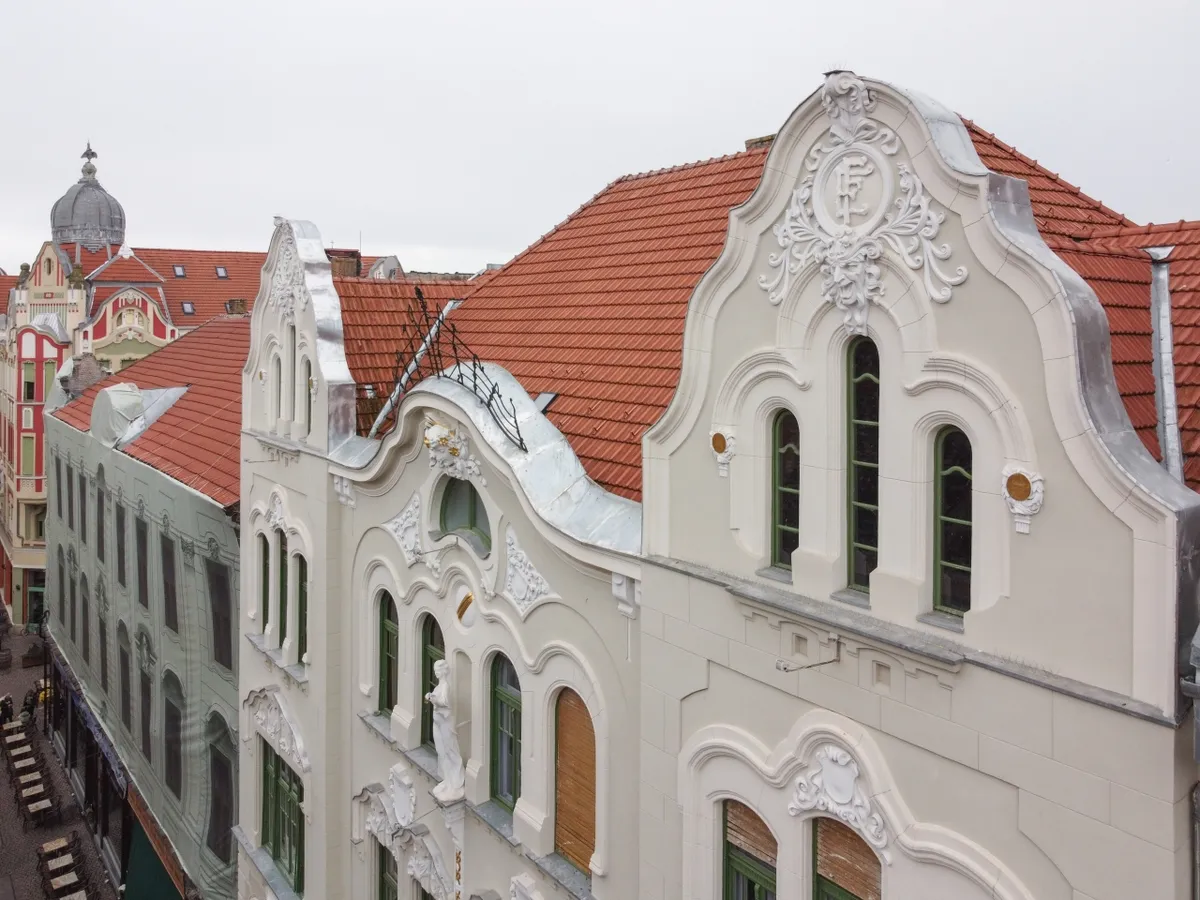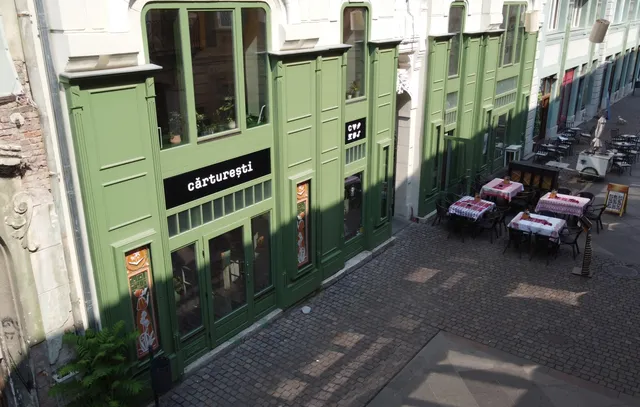
1/10

2/10

3/10

4/10

5/10

6/10

7/10

8/10

9/10

10/10
Built Space
Non-residential / Interventions on existent
S
Selected
1
vote of the public1
vote of the public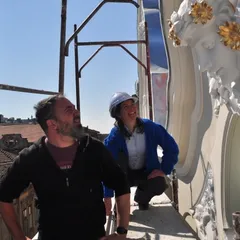
Author(s) / Team representatives
Victor Popovici, Silvia Tripșa
Profession
architect
External collaborators
ing. Sevastian SUSARU - diriginte santier ing. Bogdan TRIFA - rezistenta
Project location
Timișoara, Romania
Budget in euros
210000
Usable area
-
Project start date
May 2020
Construction completion date
October 2023
Client
Asociatia de Proprietari
Builder
RestauroTim Construct
Photo credits
Wienerberger srl, Ovidiu Micșa, Victor Popovici, Silvia Tripșa
