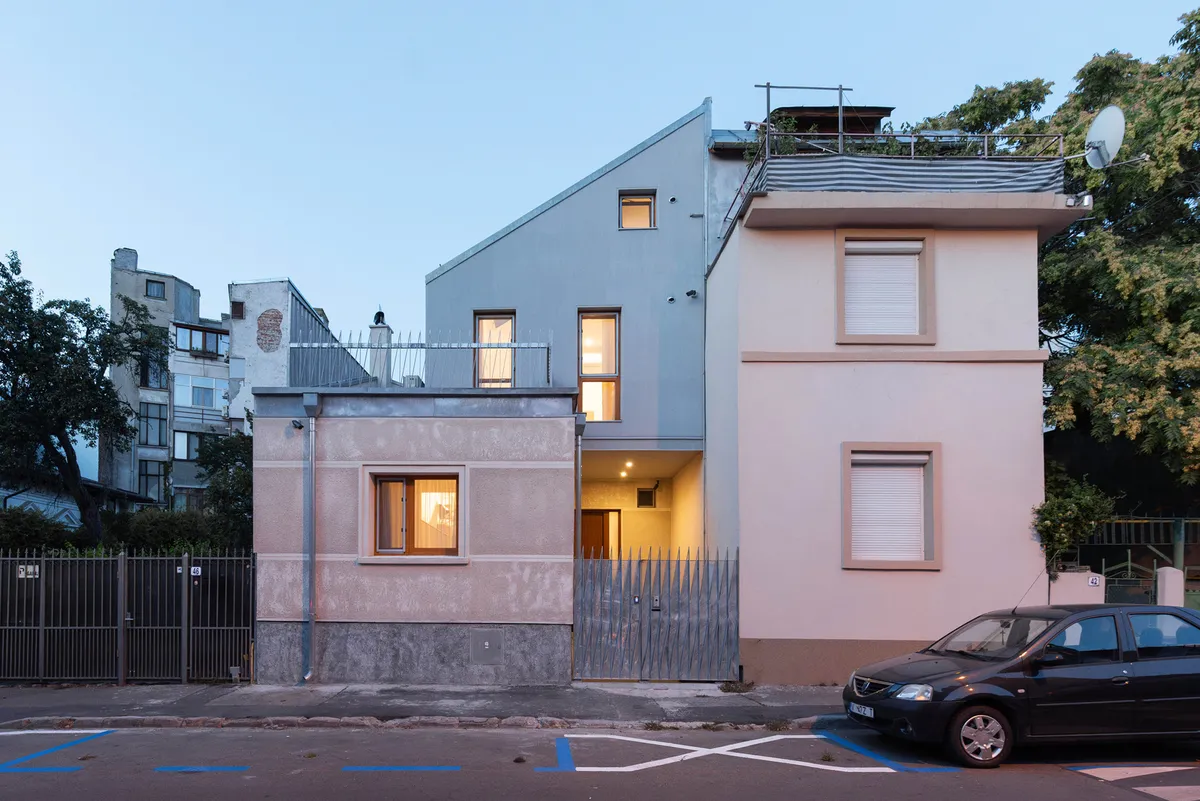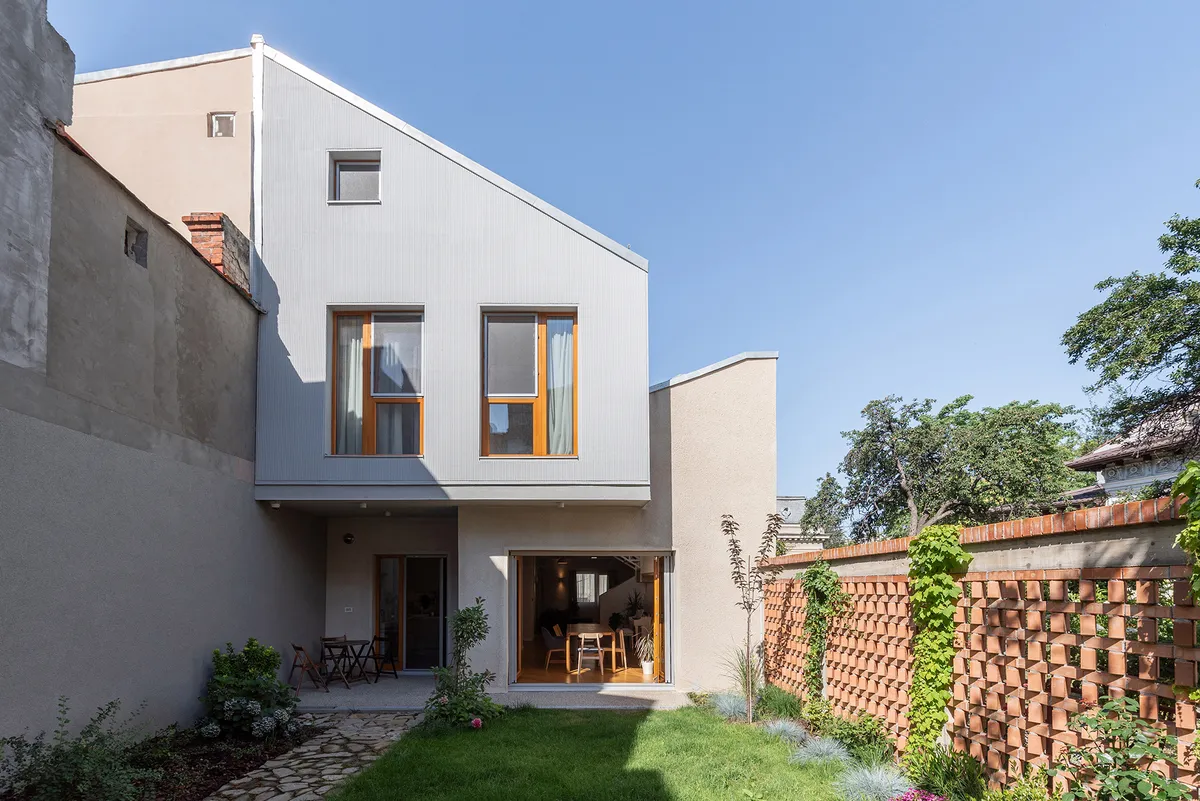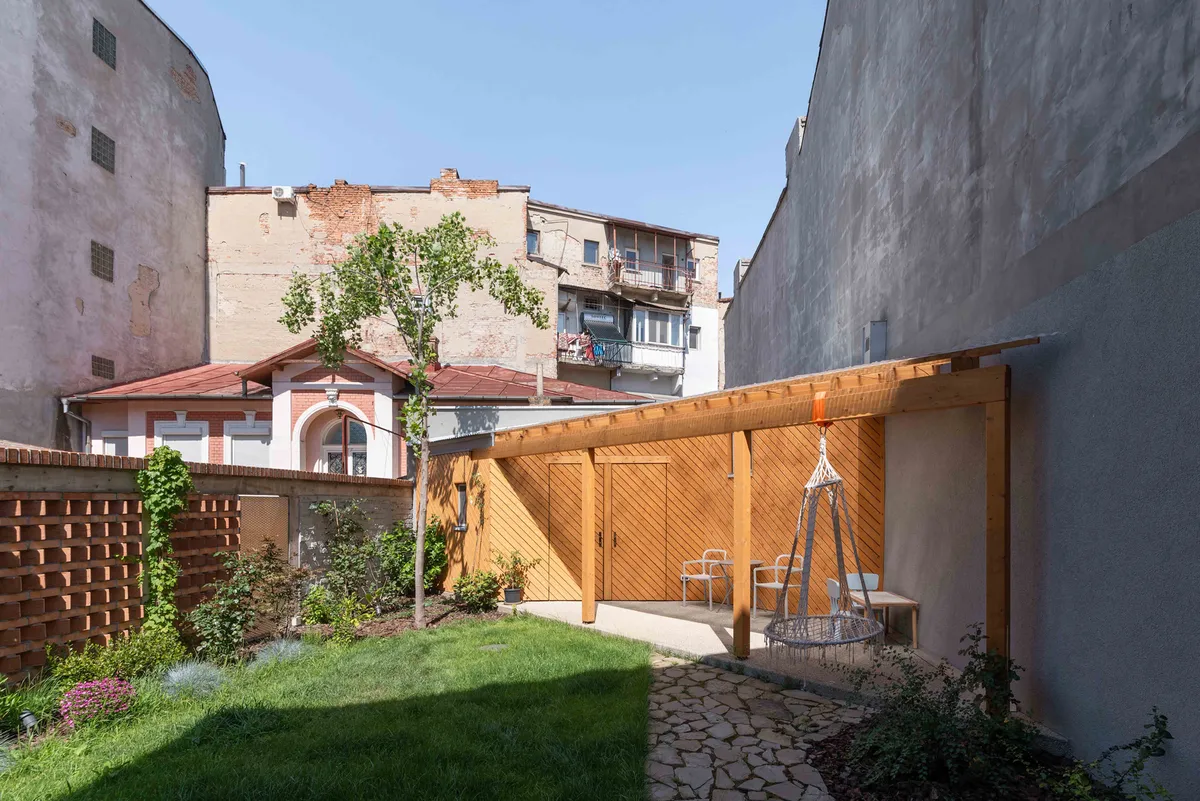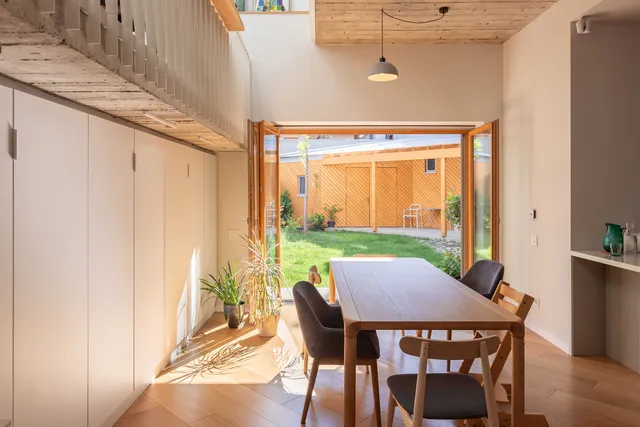
1/10

2/10

3/10

4/10

5/10

6/10

7/10

8/10

9/10

10/10
Built Space
Residential / S
S
Selected
3
votes of the public3
votes of the public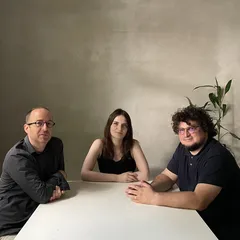
Author(s) / Team representatives
Emil Burbea-Milescu
Profession
architect
Collective/office
atelier dePlano
Co-authors/team members
arh. Radu Tudor Ponta, arh. Laura Covaci, arh. Amanda Buşe, arh. Cristian Nae
External collaborators
ing. Cătălin Caraza, ing. Vlad Farte, ing. George Cristescu, ing. Ene Gabriela
Project location
București, România
Budget in euros
confidențial
Usable area
177 mp
Project start date
septembrie 2016
Construction completion date
aprilie 2024
Builder
Mihai Pascu, Dan Ene, Nicu Prodan, Radu Florin, Unicrotarex, Anton Nedelcu, Justin David, Cătălin Lăzărescu, Sorin Luca
Website
Photo credits
Marius Vasile
