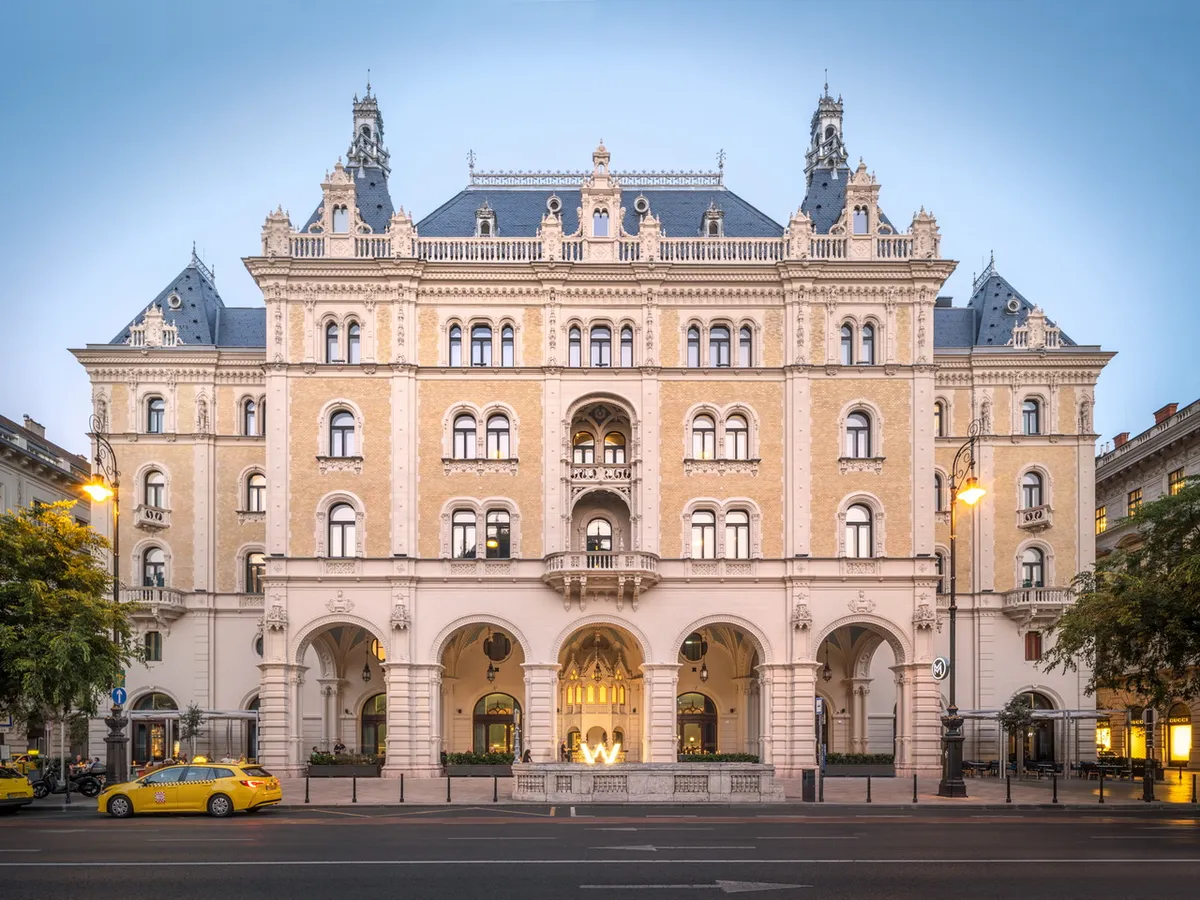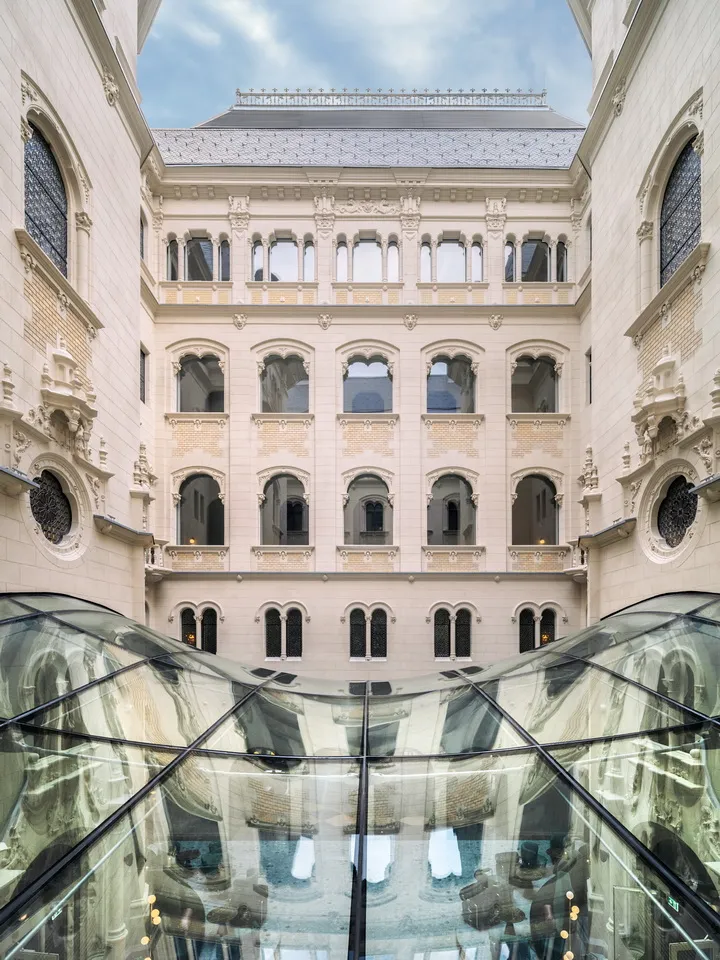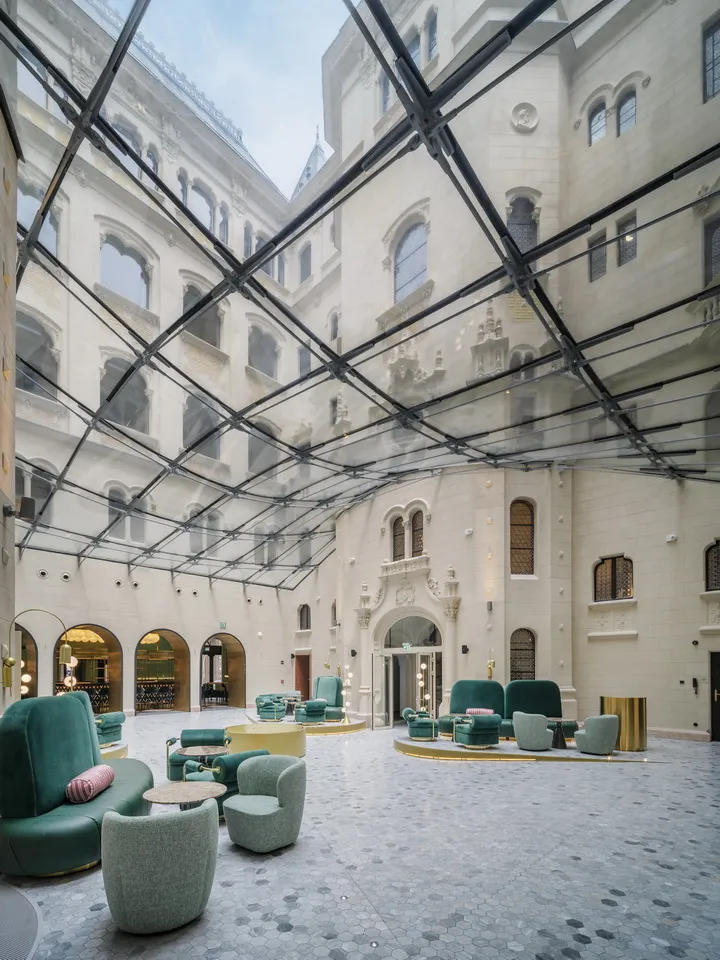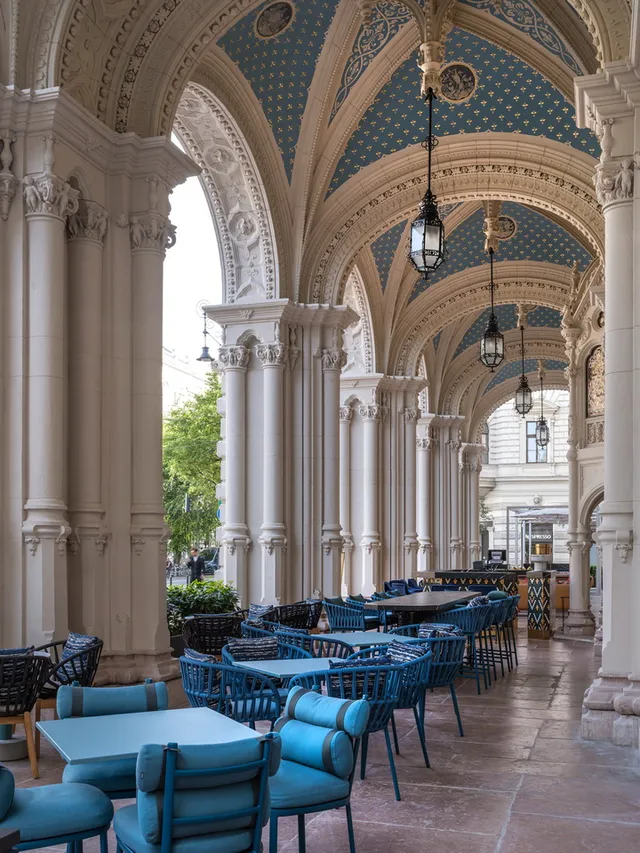
1/10

2/10

3/10

4/10

5/10

6/10

7/10

8/10

9/10

10/10
Built Space
Non-residential / Interventions on existent
0
votes of the public0
votes of the public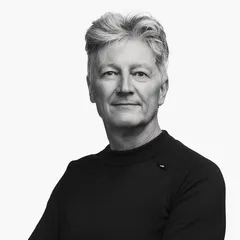
Author(s) / Team representatives
Béla Bánáti
Profession
architect
Collective/office
Bánáti + Hartvig Architects
Co-authors/team members
Béla Bánáti, Judit Zajacz, Szabolcs Lénárt
Project location
Budapest, Hungary
Budget in euros
80.000.000 EUR
Usable area
15875 M2
Project start date
2014
Construction completion date
July 2023
Client
QPR Properties Kft.
Builder
DVM Group Kft.
Website
Photo credits
Tamás Bujnovszky
