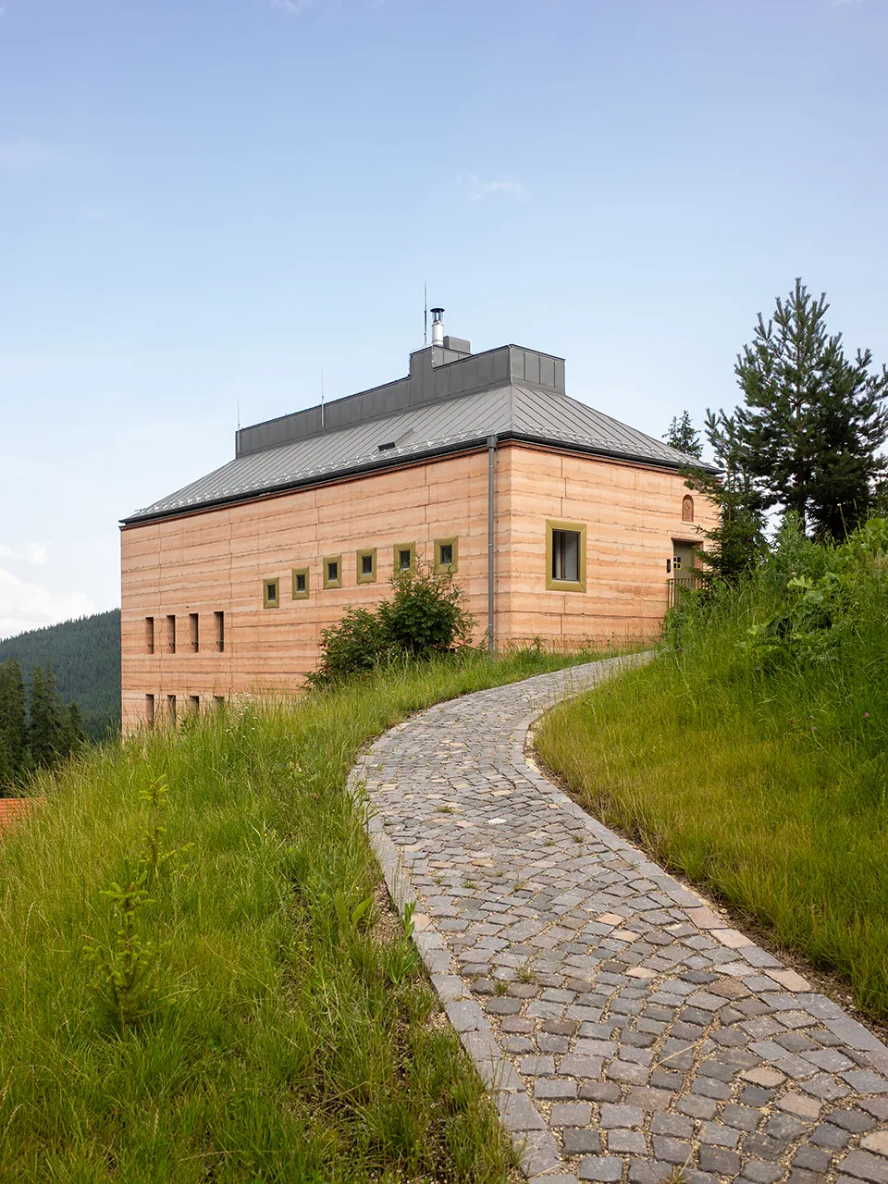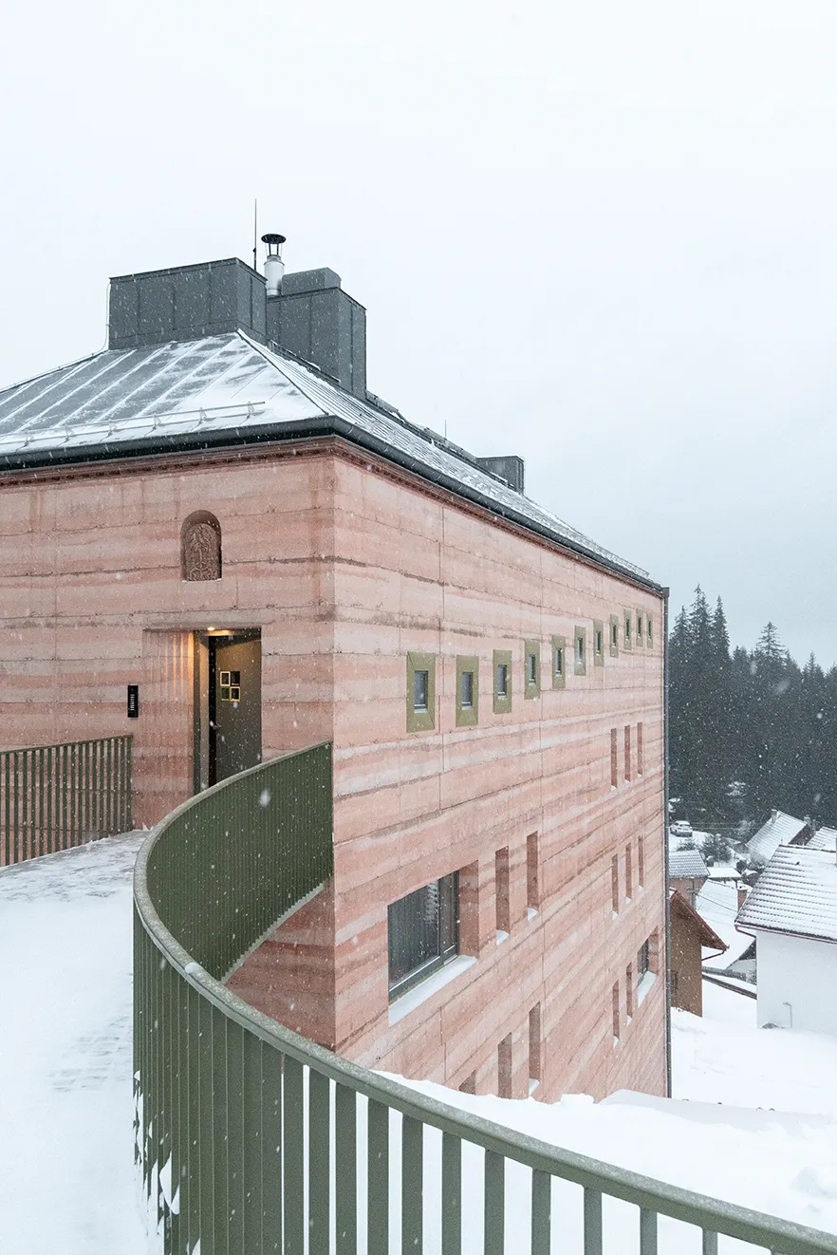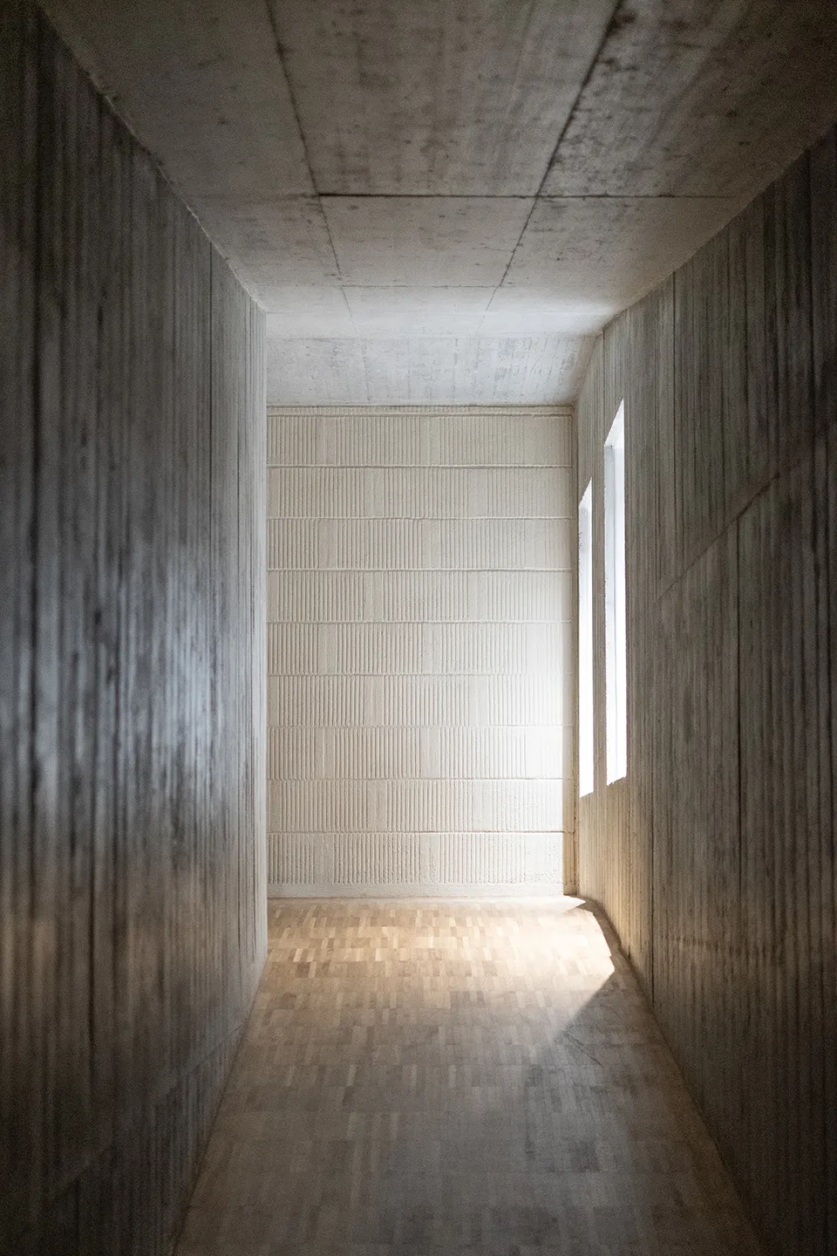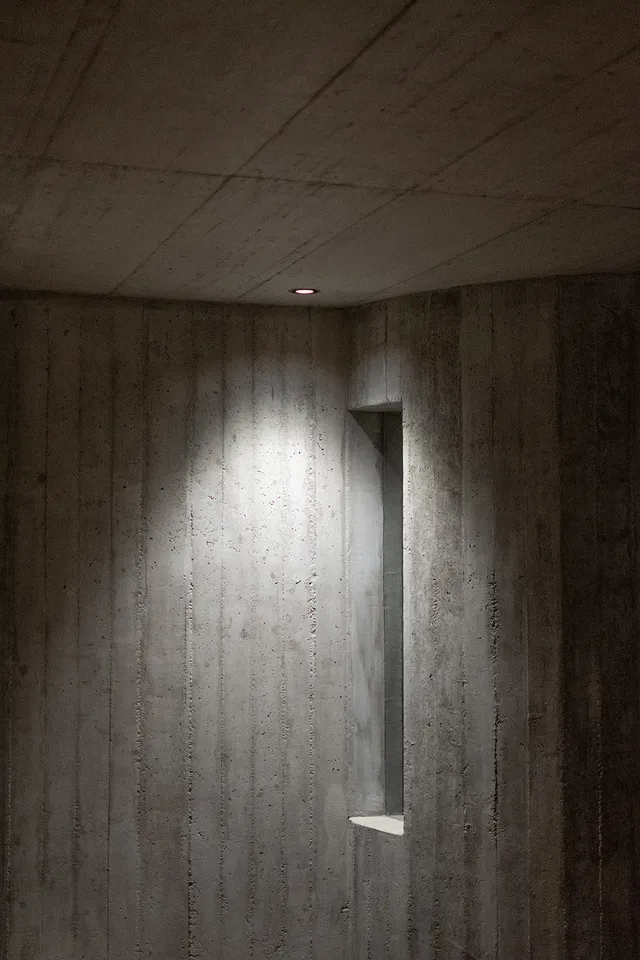
1/10

2/10

3/10

4/10

5/10

6/10

7/10

8/10

9/10

10/10
Built Space
Non-residential / New
M
Mention
2
votes of the public2
votes of the public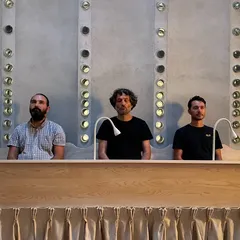
Author(s) / Team representatives
Macalik Arnold, Lázár Csaba, Szilágyi-Bartha József
Profession
architect
Collective/office
Mossfern Arhitectura
External collaborators
Virág Jácint, Kiss Kristian, Ciprian Georgiu, Elekes Károly
Project location
Hargitafürdő, Baile Harghita
Budget in euros
777000
Usable area
600
Project start date
July 2019
Construction completion date
August 2023
Client
OFSPPE, Order of Saint Paul the First Hermit in Transylvania, Bátor Botond hermit
Builder
Impex Aurora
Website
Photo credits
Biri Balázs, Lázár Csaba
