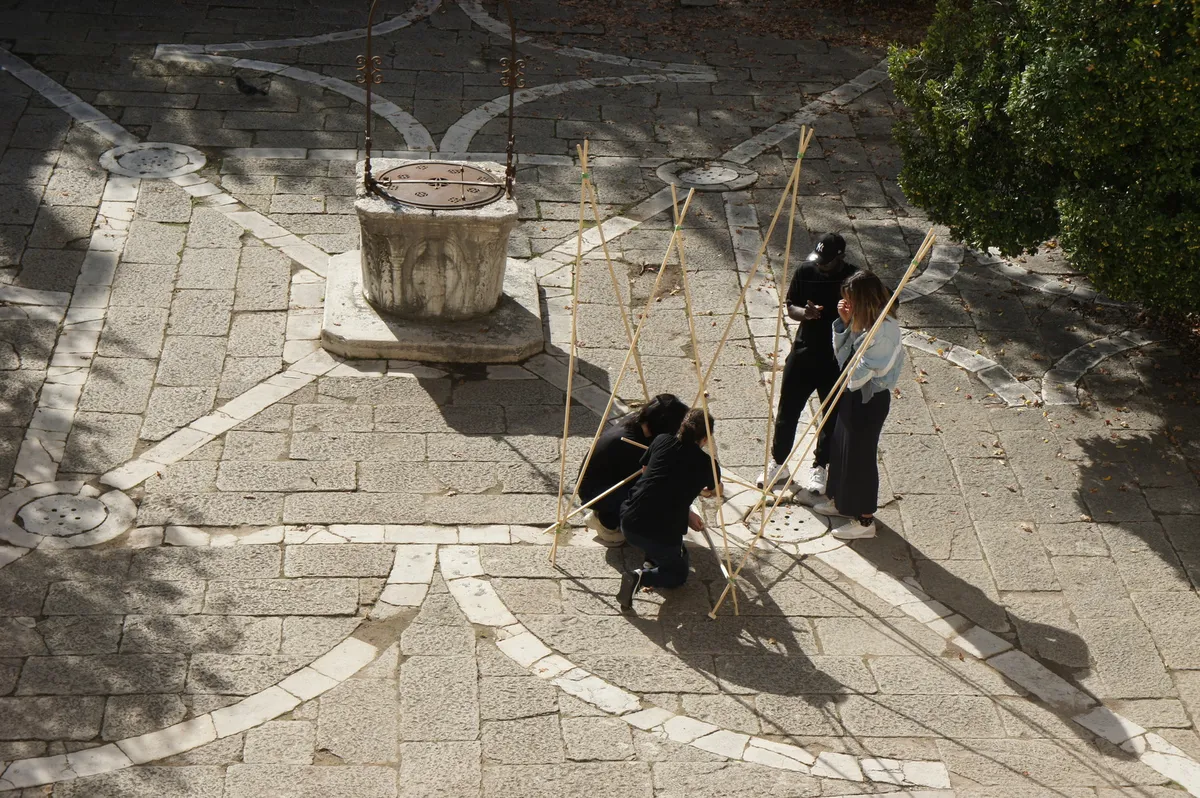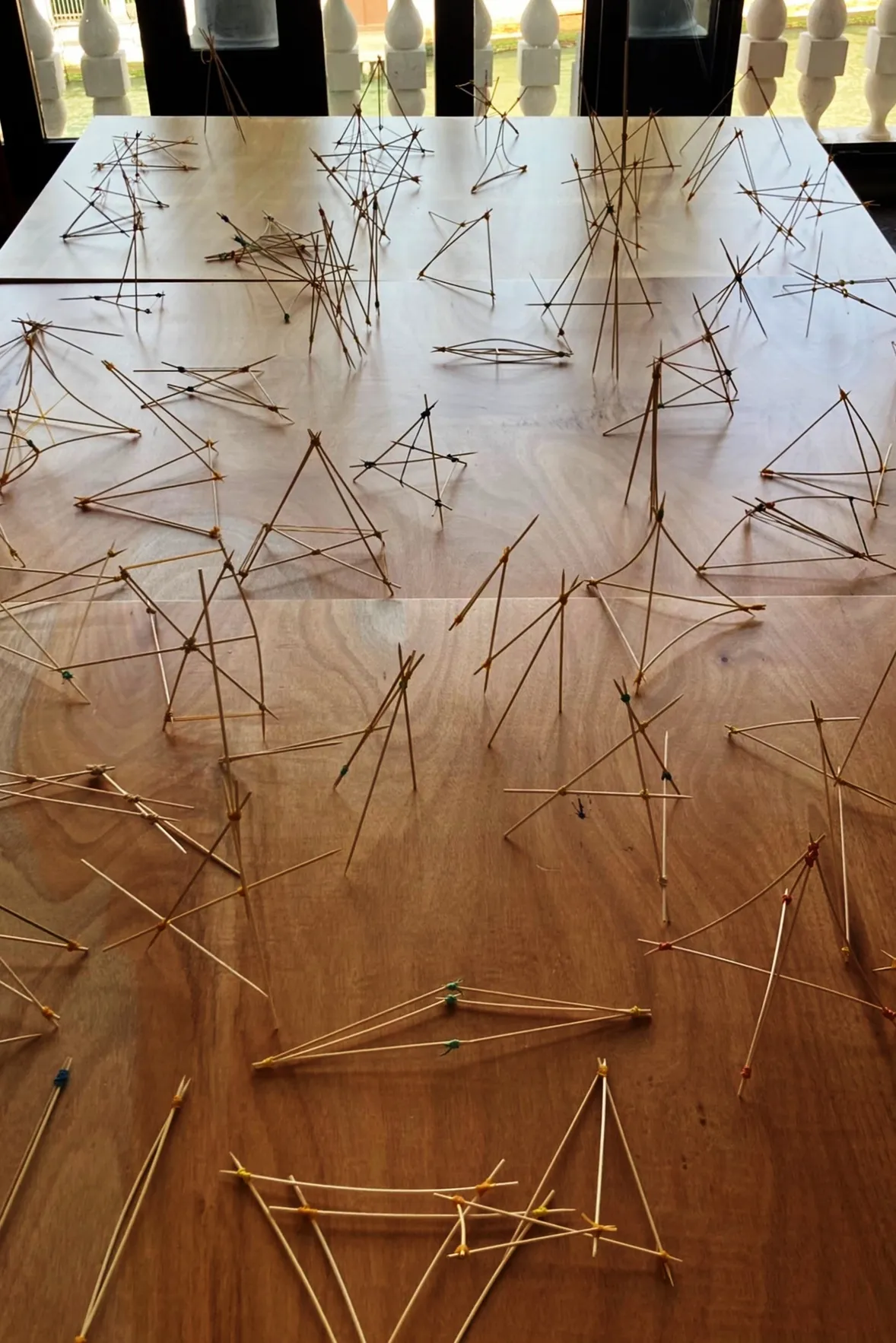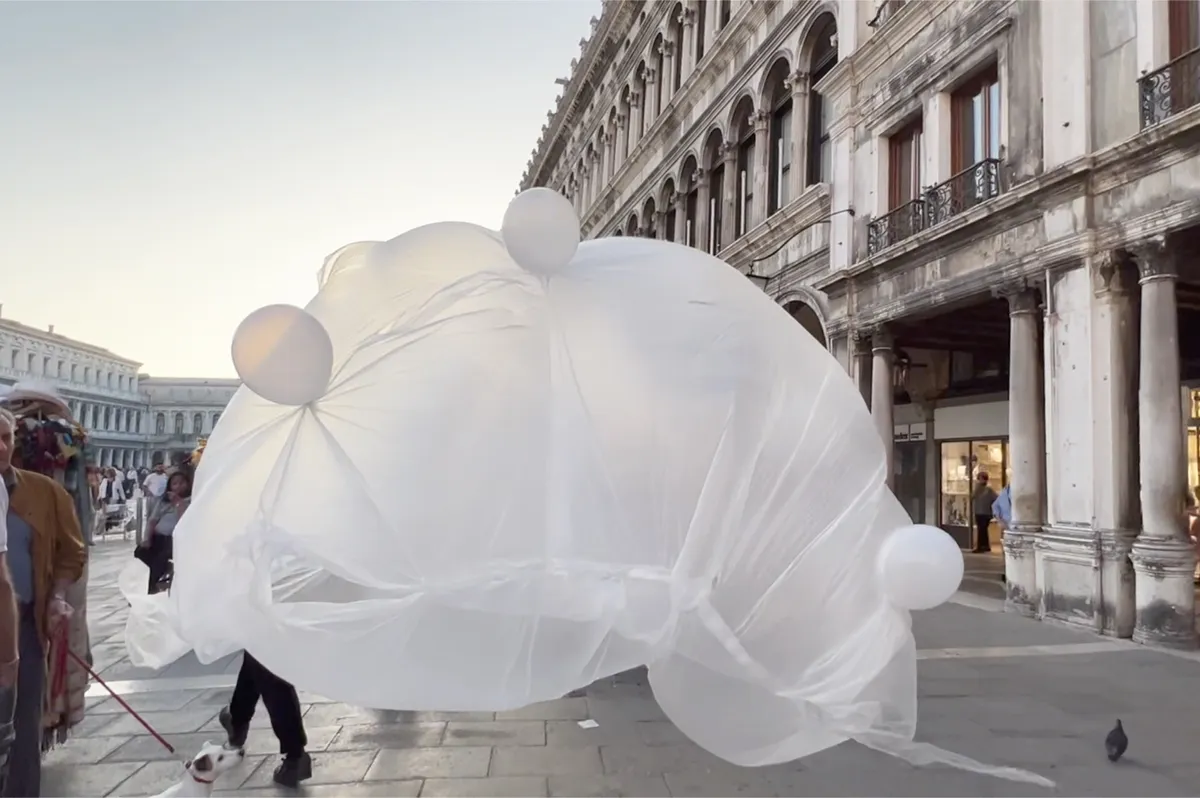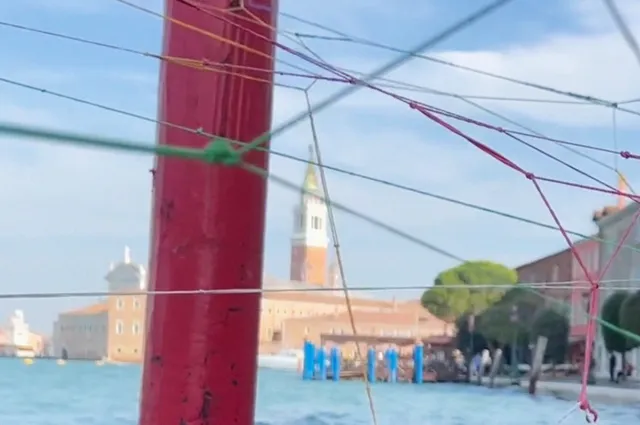
1/10

2/10

3/10

4/10

5/10

6/10

7/10

8/10

9/10

10/10
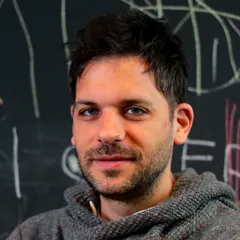
Author(s) / Team representatives
Davor Ereš
Profession
Architect
Collective/office
POLIGON
Co-authors/team members
Natalija Paunić, curator-architect; Sara Stanković, architect
External collaborators
Participants: Students of Confluence Institute for Innovation and Creative Strategies in Architecture, Paris
Project location
Venezia, Italy
Budget in euros
Up to 2000 euros for material costs for all workshop groups
Area
7,98 km²
Project start date
24th October 2022
Project completion date
28th October 2022
Client
Confluence Institute for Innovation and Creative Strategies in Architecture – Paris, https://www.confluence.eu
Website
Photo credits
Workshop photo credits: Orbit Venice Workshop
