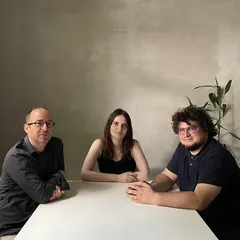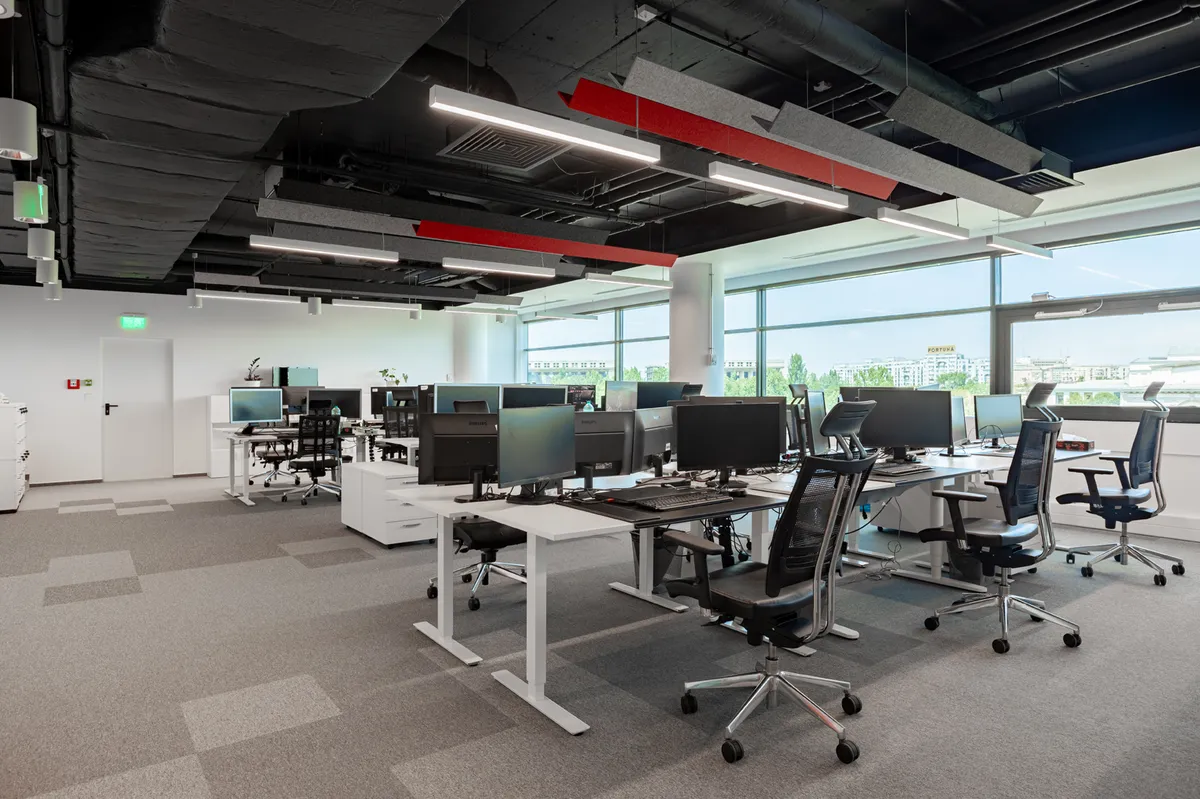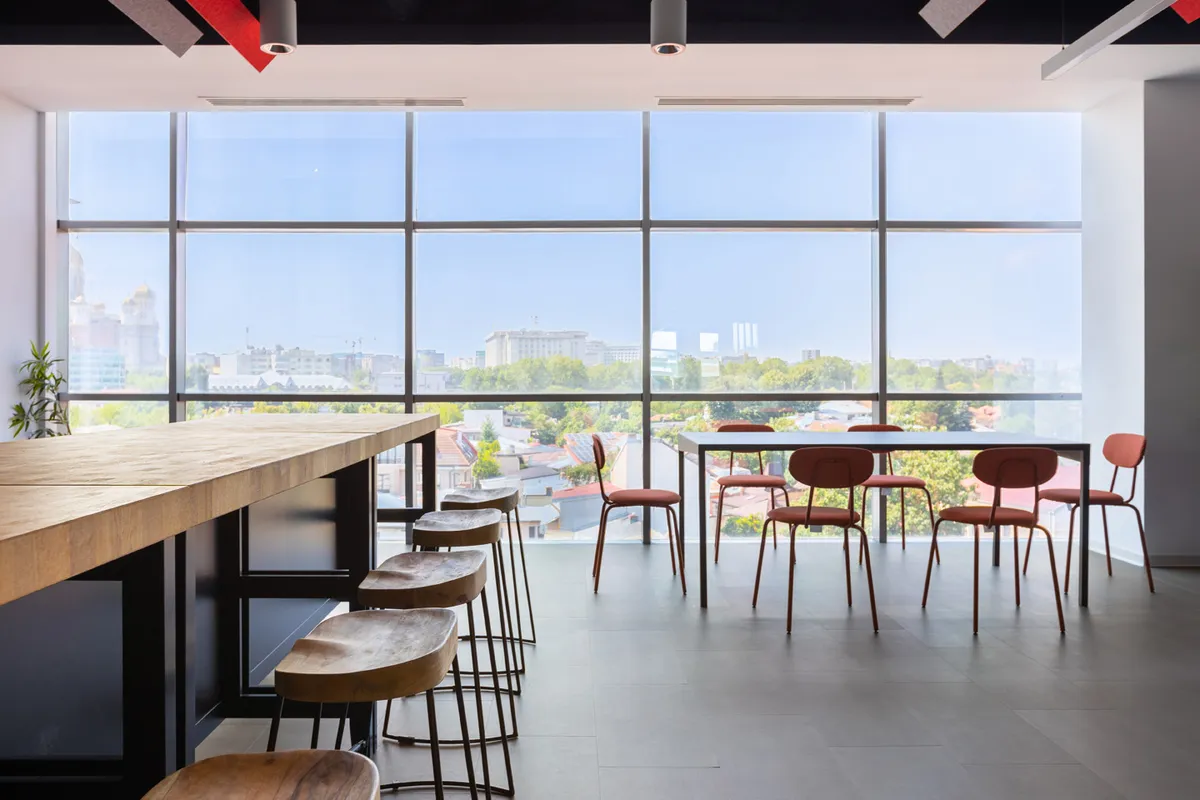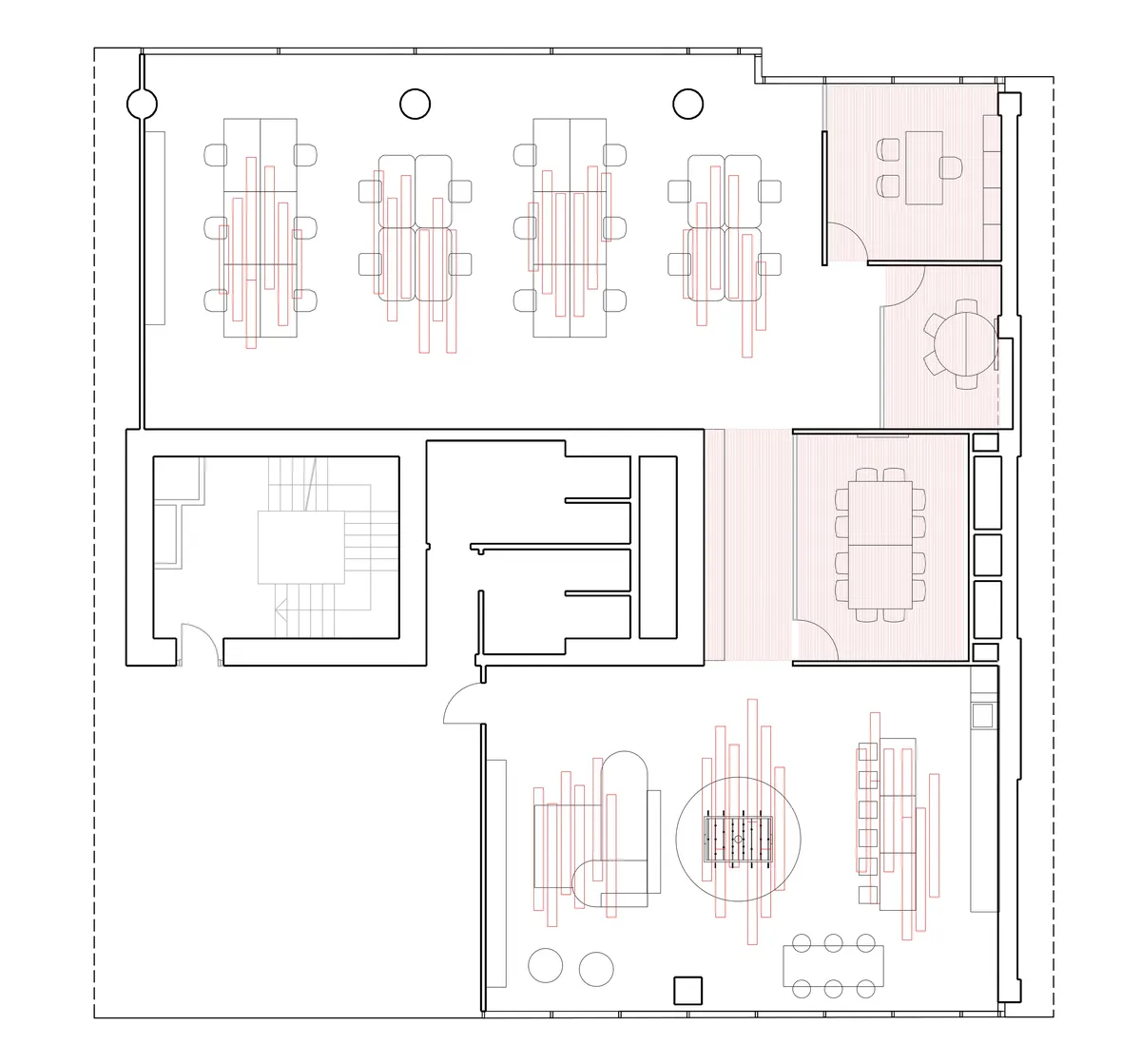
1/10

2/10

3/10

4/10

5/10

6/10

7/10

8/10

9/10

10/10

Author(s) / Team representatives
Laura Covaci
Profession
Arhitect
Collective/office
atelier dePlano
Co-authors/team members
arh. Radu-Tudor Ponta, arh. Emil Burbea-Milescu, arh. Amanda Bușe
External collaborators
Atalian Global Services, Paval Holding Properties, Worklab, Hunter Douglas
Project location
București, România
Budget în euros
nedeclarat
Usable area
270 mp
Project start date
februarie 2023
Construction completion date
mai 2023
Client
Wirtek, Promark
Builder
Amis Telecom
Website
Photo credits
Bogdan Mosorescu



