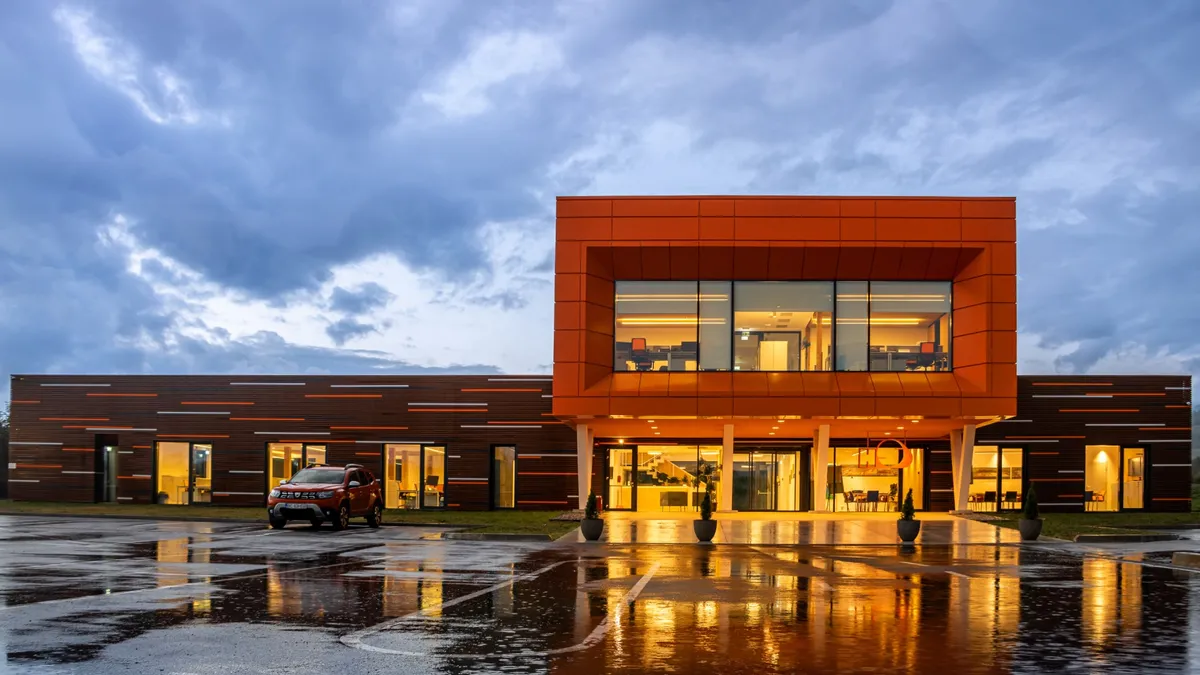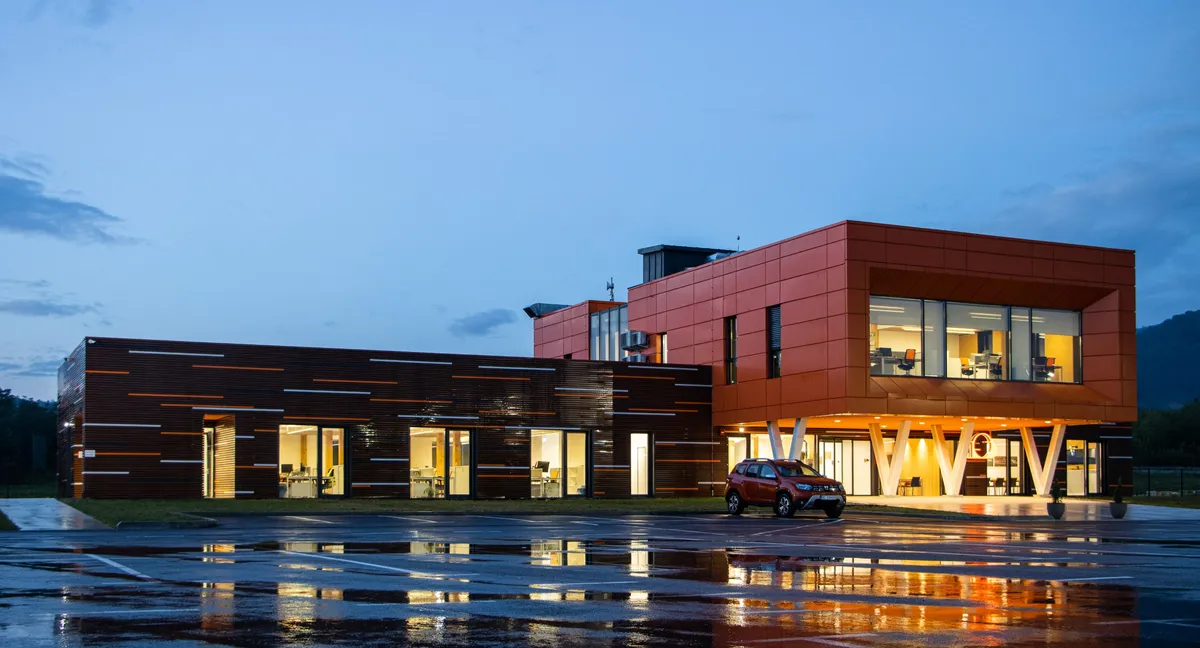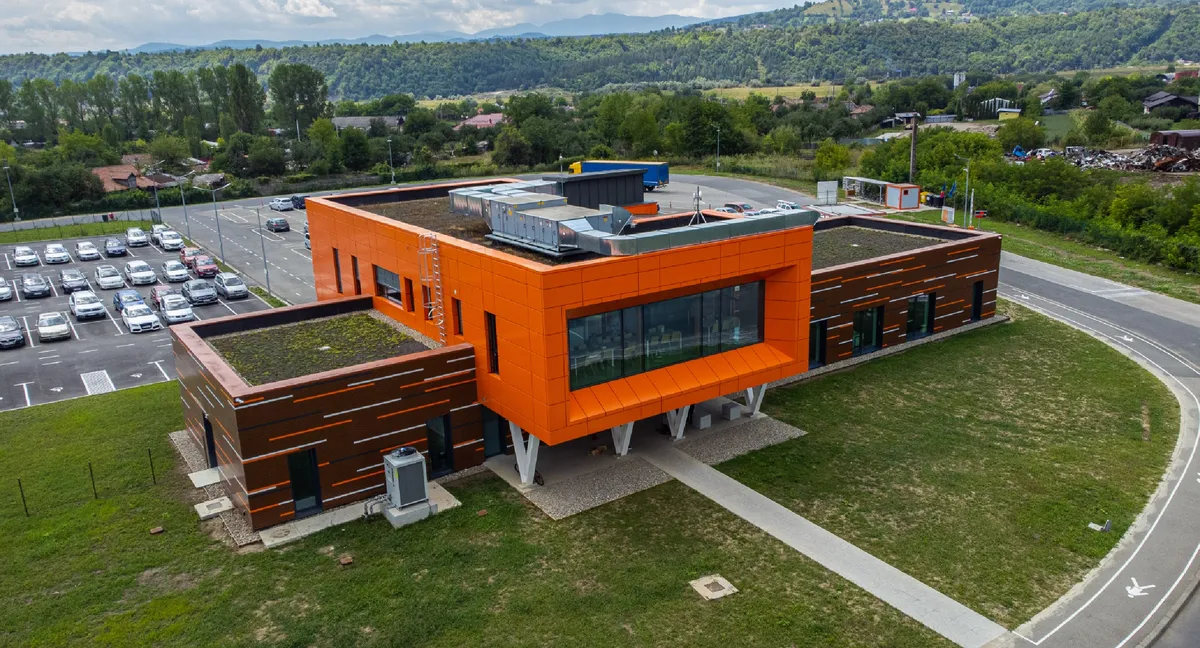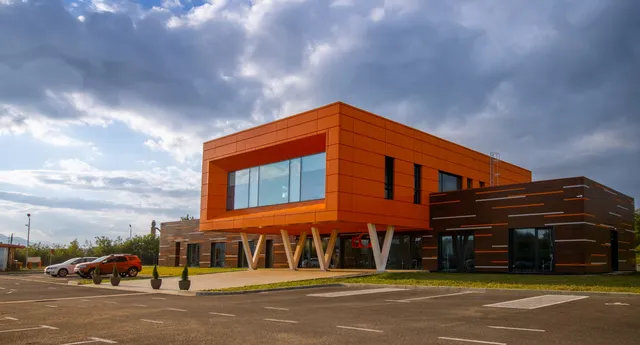
1/10

2/10

3/10

4/10

5/10

6/10

7/10

8/10

9/10

10/10
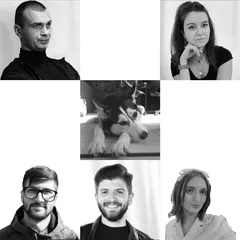
Author(s) / Team representatives
Sergiu Cătălin PETREA
Profession
architect
Collective/office
TECTO arhitectura
Co-authors/team members
Sabrina ENE-BITNARIU, Dan-Alexandru ROȘU, Andrada ROGOJINARU, Ovidiu BĂLĂȘOIU, Cristina MOTOTOLEA, Sebastian APOSTOL
External collaborators
SACO Construct, ACE TECH Consulting, Instal Dim
Project location
Comănești, Romania
Budget in euros
-
Usable area
880MP
Project start date
March 2021
Construction completion date
August 2022
Client
HS BACO Panels
Builder
GreenPoint Services, Dimmer, NIZAR Construct, Bavaria Eco System, Aprex Auto, Future Glass
Photo credits
TECTO arhitectura, Cosmin Giurgică
