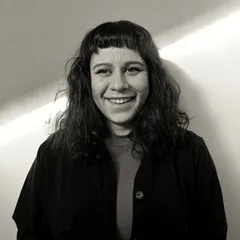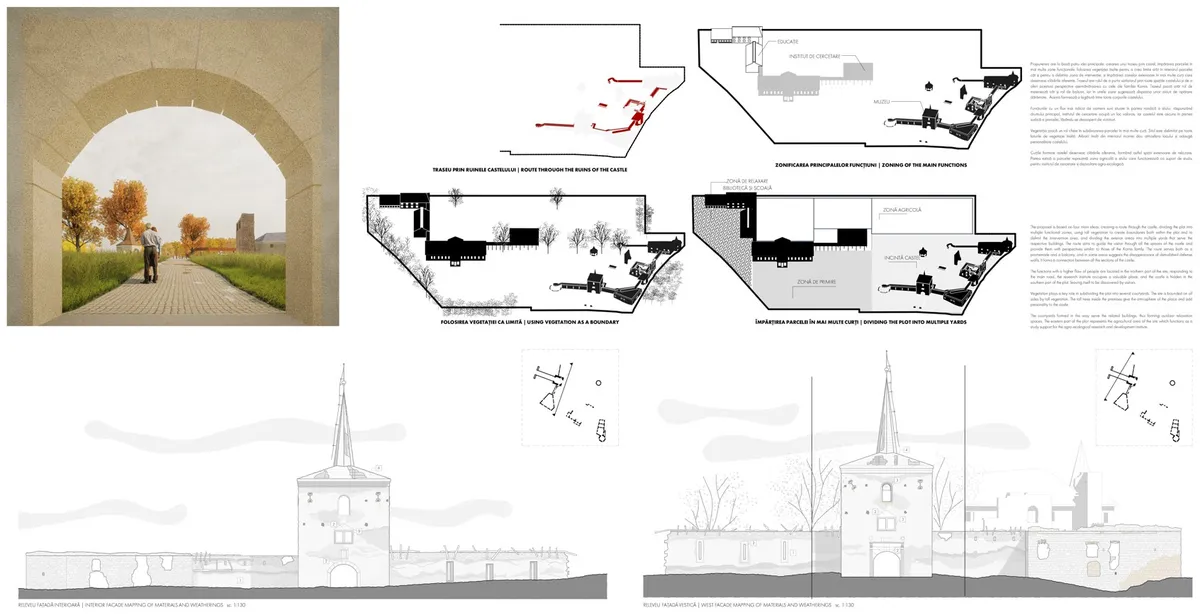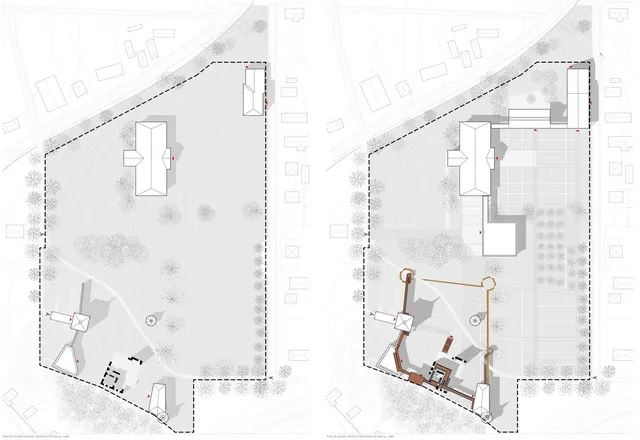
1/7

2/7

3/7

4/7

5/7

6/7

7/7

Author(s) / Team representatives
Pascu Teodora Ioana
Profession
architect
Project location
sat Mănăstirea, comuna Mica, județul Cluj
Budget in euros
100000
Area
4000
Project start date
Iulie 2023
Project completion date
Iulie 2023
Photo credits
Pascu Teodora Ioana
Text presentation of the author/office in English
The knowledge accumulated over the six years of university, along with the experience of working in an architecture office in Amsterdam as an intern, and the year of study as an Erasmus student in Athens, have helped me develop a deep understanding of the design, construction, and realization of a project in its various stages. These experiences have fueled my desire to learn and develop my knowledge, while also supporting my constant passion and interest in architecture.
In the second half of my academic journey, I developed a passion for restoration and conversion, shaped during the year of study spent in Athens. Both the built environment based on fragments and ruins with significant historical importance, and the subjects related to the design workshop, were important factors that helped me develop a curiosity about restoration processes, while also fostering a respect for ruins
Project description in English
Kornis Castle is one of the 27 castles and noble residences in Cluj County. The current state of Kornis Castle is quite depressing, as it has been severely degraded by the passage of time and a lack of interest from people. To rehabilitate this national historic monument, it is proposed to repurpose the noble residence into an Agro-Ecological Research and Development Center and a Museum of the Kornis Noble Family.
The proposal is based on four main ideas: creating a route through the castle, dividing the parcel into multiple functional zones, using tall vegetation to create boundaries both within the parcel and to delineate the intervention area, and dividing the outdoor areas into multiple courtyards serving the associated buildings. The route is intended to guide visitors through all the castle's spaces and to offer them perspectives similar to those of the Kornis family. The route functions as both a walkway and a balcony, and in some areas, it suggests the disappearance of collapsed defensive walls. It forms a connection between all parts of the castle.
Functions with a higher flow of people are situated in the northern part of the site, responding to the main road. The research institute occupies a valuable location, while the castle is hidden in the southern part of the parcel, revealing itself to visitors.
Vegetation plays a key role in subdividing the parcel into multiple courtyards. The site is bordered on all sides by tall vegetation. The tall trees within the enclosure contribute to the atmosphere of the place and add personality to the castle.
The formed courtyards serve the associated buildings, creating exterior relaxation spaces. The eastern part of the parcel represents the agricultural area of the site, which functions as a study support for the agro-ecological research and development institute.
The castle has gone through several stages over time, currently being in the most advanced state of degradation.



