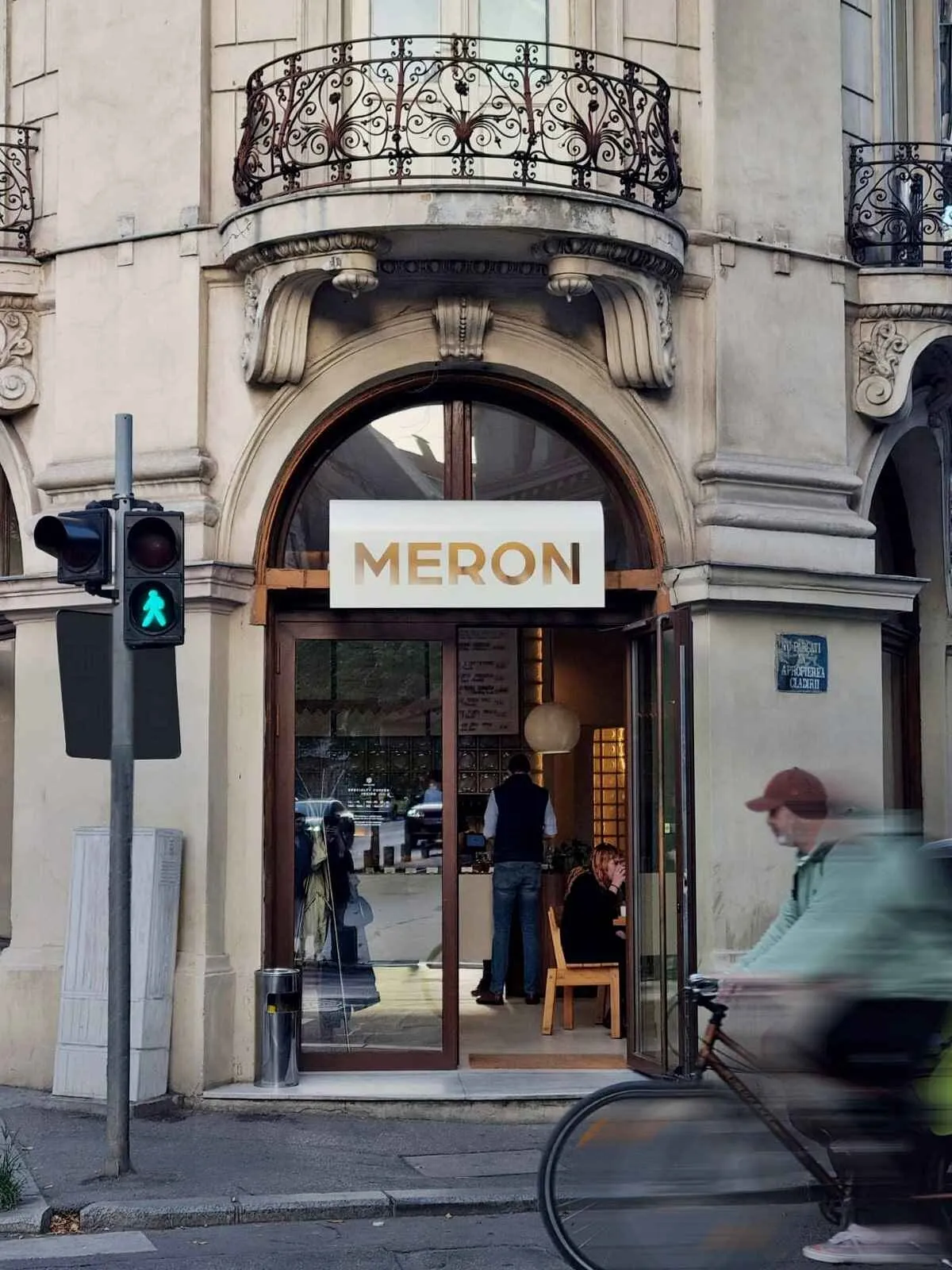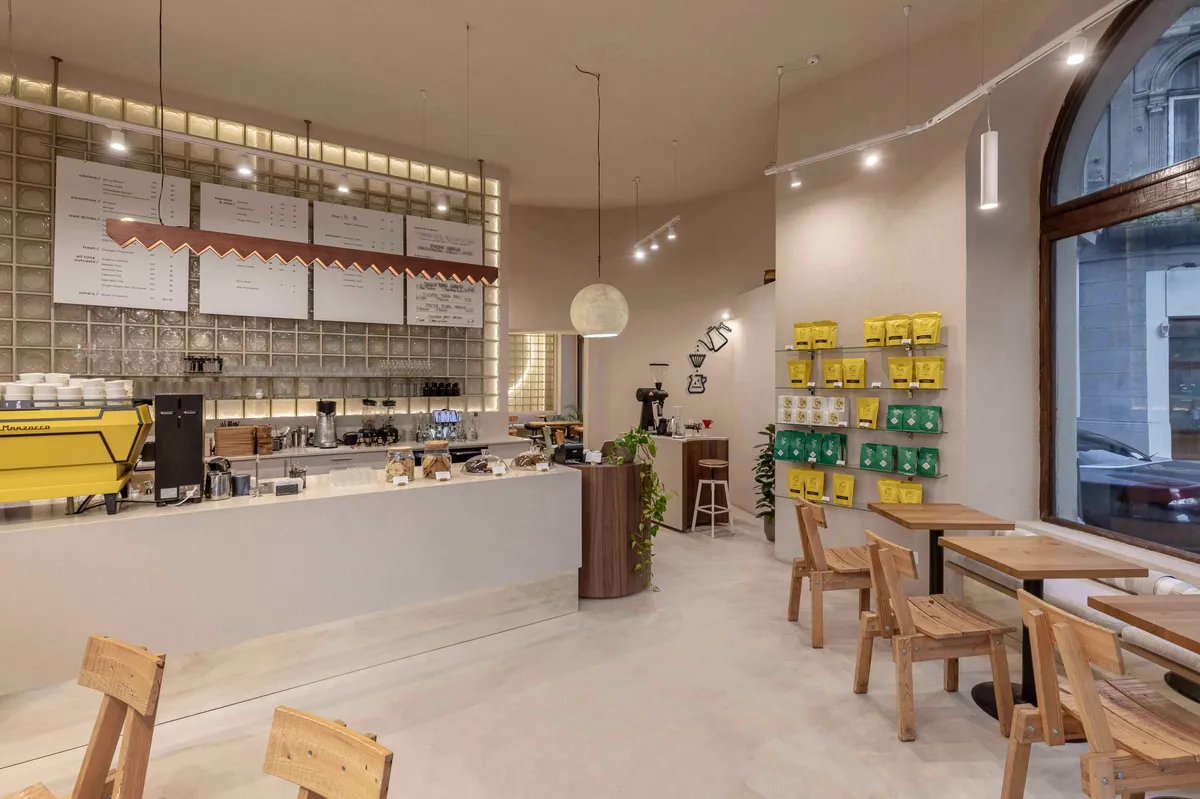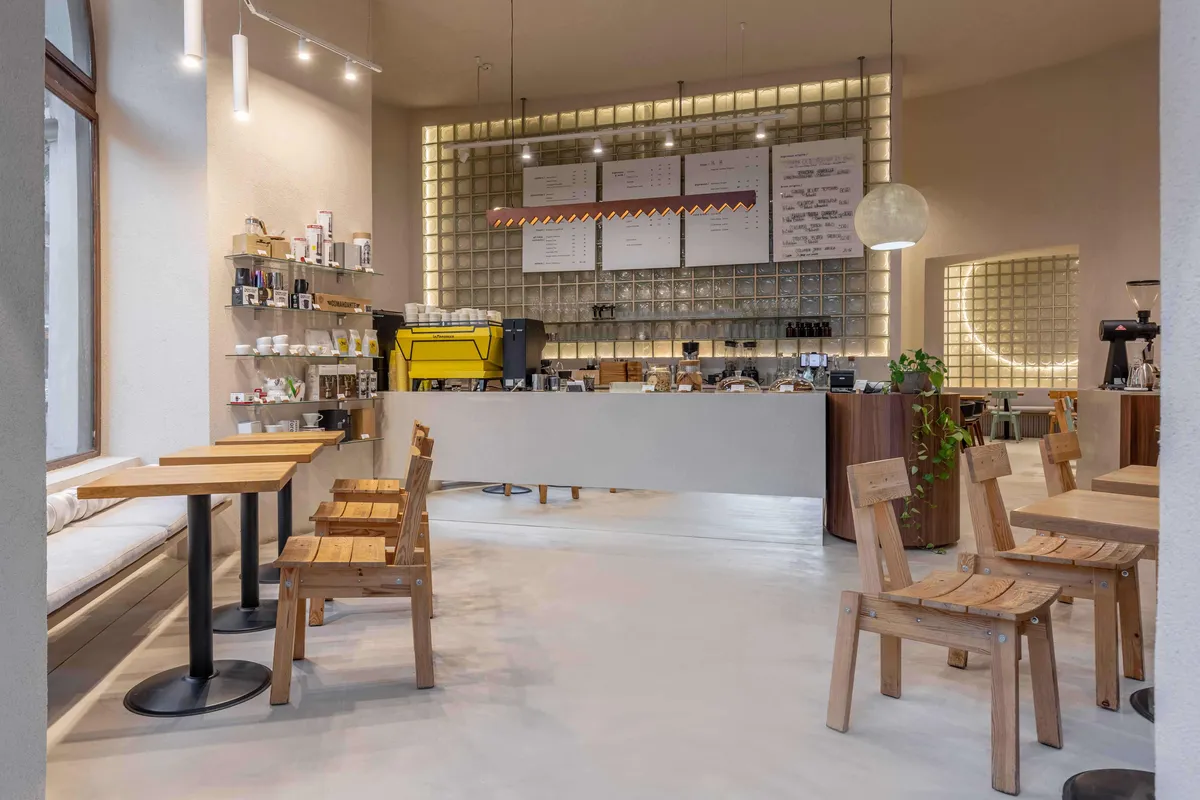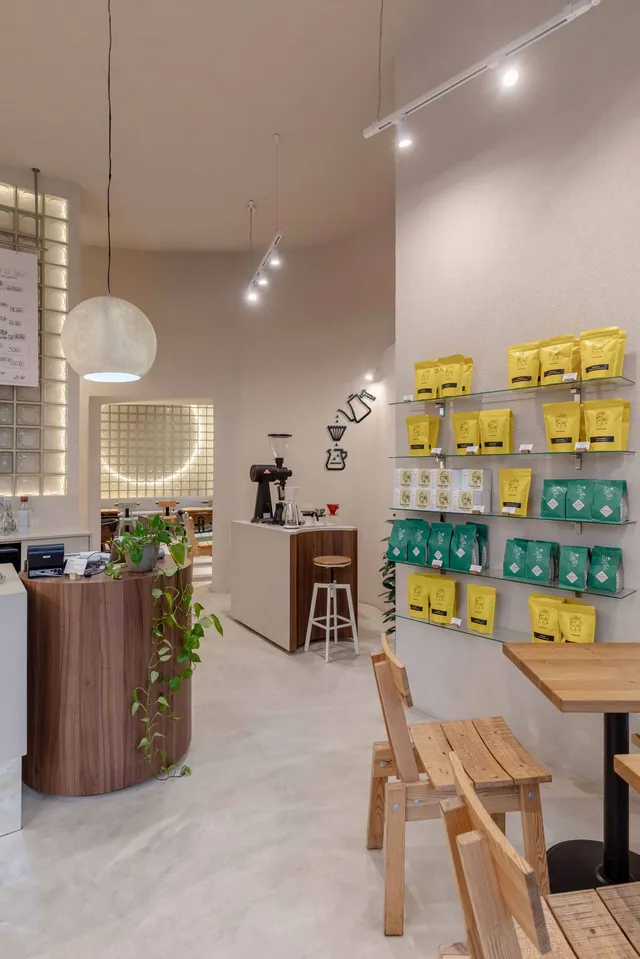
1/10

2/10

3/10

4/10

5/10

6/10

7/10

8/10

9/10

10/10
Interior Space
Interior Design
S
Selected
0
votes of the public0
votes of the public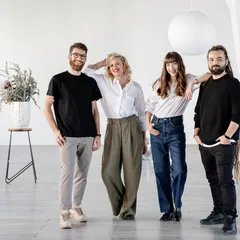
Author(s) / Team representatives
arh. Alina Filipoiu, arh. Anca Dumitrescu, arh. Bianca Abacioaei, arh. Alice Straton, arh. Ina Stamate
Profession
Arhitect
Collective/office
441 Design Powerhouse
Co-authors/team members
arh. Octavian Cazacu.
External collaborators
Space Lighting
Project location
Meron Cișmigiu, Bucharest, Romania Bulevardul Regina Elisabeta 40
Budget in euros
90 000 euro
Usable area
102 mp
Project start date
June 2023
Construction completion date
September 2023
Client
Client Meron Roastery SRL
Photo credits
Sabin Prodan
